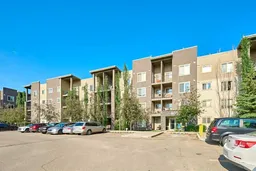"PRICE DROP 10K FOR QUICK SELL" Lovely living in Downtown Airdrie with numerous amenities within walking distance, Welcome to your bright, spacious, well-designed, quiet, and move-in ready 2-bedroom, 1-bath CONDO in the Creekside Crossing complex. This apartment is perfect and MOVE-IN condition for those who are seeking comfort and affordability. This contemporary 2-bedroom, 1-bathroom condo with open concept floor plan has been FRESHLY PAINTED, NEW Stone Plastic Composite (SPC) flooring throughout the main area and two bedrooms. The open-concept design flows into a modern kitchen featuring with black GRANITE countertops with an eating bar, upgraded stainless steel appliances, and a generous pantry/storage room. Step out the living room door onto your covered EAST balcony which is a great place to relax or family barbeque. The primary bedroom offers a tranquil retreat with a walk-through closet. A nicely sized second bedroom and in-suite laundry, enhance the home's functionality. An ASSIGNED parking stall #48 and visitor parking in front of the building make you and your friends convenient. The complex is PET FRIENDLY, allowing one dog or cat (<50lb). Enjoy a maintenance-free lifestyle, as the condo fees cover heat, water, sewer, and much more. Centrally located at a near parks, paths, groceries, coffee shops, dining, dentists, the gym, public transit and more. Easy access to Highway 2 and Stoney Trail. This condo is ready for you. Whether you're a FIRST-TIME buyer, an INVESTOR, or DOWNSIZING. Don't miss the chance, Book a showing today!
Inclusions: Dishwasher,Electric Stove,Microwave Hood Fan,Refrigerator,Washer/Dryer Stacked
 20
20


