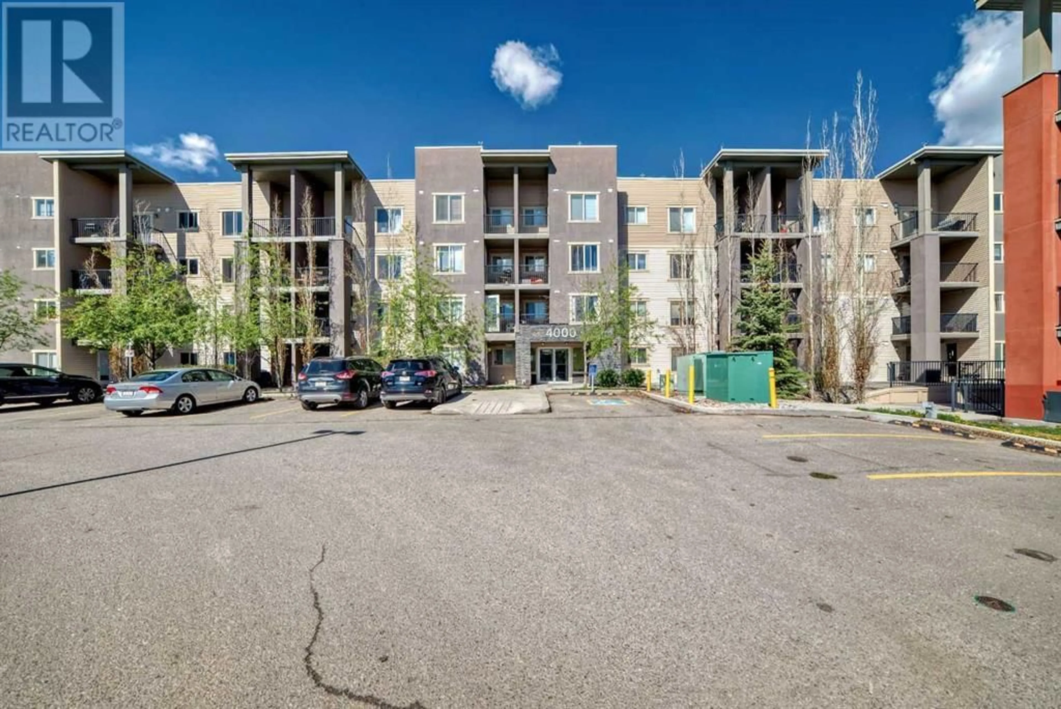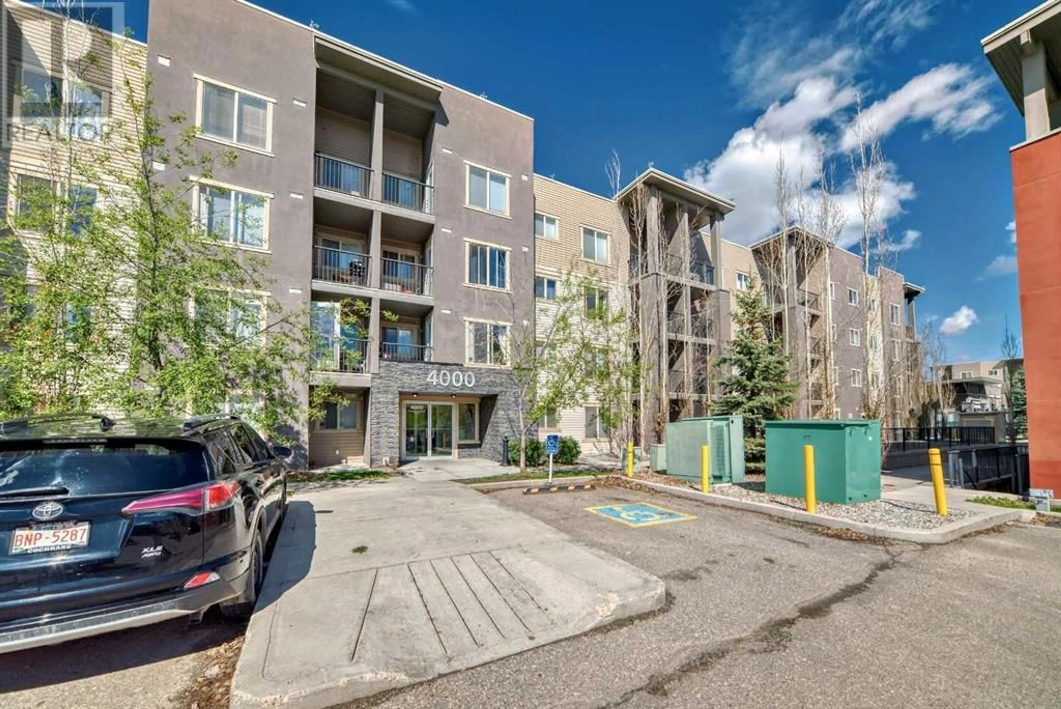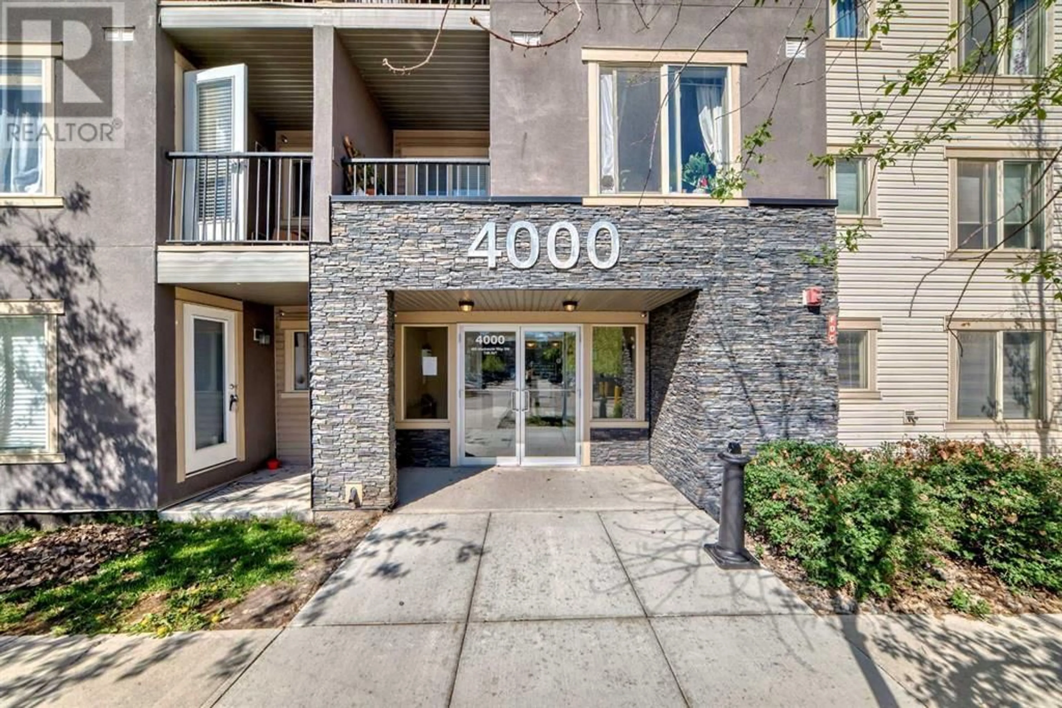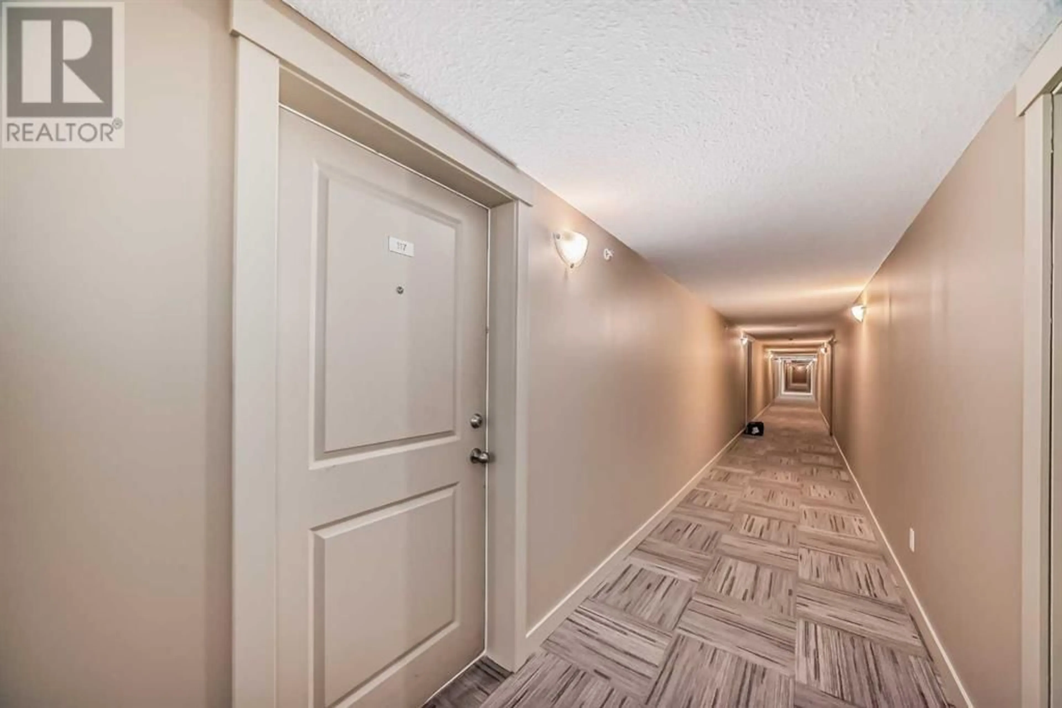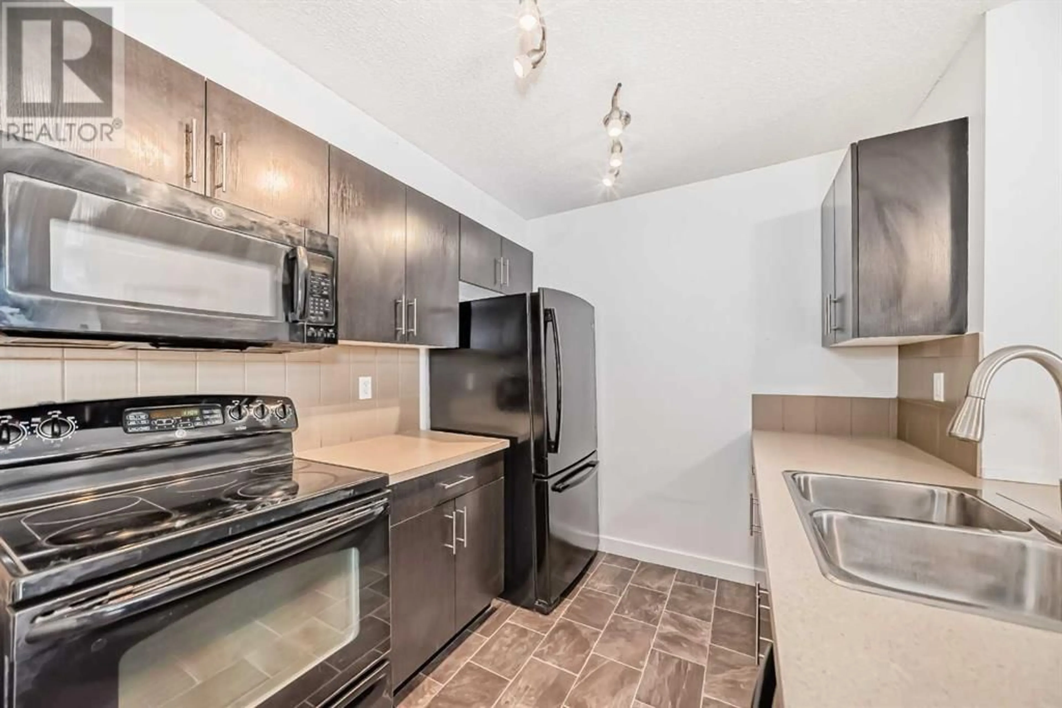403 MACKENZIE WAY SOUTHWEST, Airdrie, Alberta T4B3V7
Contact us about this property
Highlights
Estimated ValueThis is the price Wahi expects this property to sell for.
The calculation is powered by our Instant Home Value Estimate, which uses current market and property price trends to estimate your home’s value with a 90% accuracy rate.Not available
Price/Sqft$355/sqft
Est. Mortgage$1,159/mo
Maintenance fees$465/mo
Tax Amount (2024)$1,318/yr
Days On Market56 days
Description
This 2-bedroom, 2-bathroom + den home offers an excellent price for main floor access and quick possession. This apartment features a functional layout and a spacious kitchen. A den complements the two generously sized bedrooms. One of the highlights of this home is the main floor access to a grassy area, perfect for walking your pet or catching the bus. There’s no need to worry about Alberta's hail and snow seasons, as this home comes with a fantastic heated, underground, titled parking stall, along with ample visitor parking. The apartment includes a functional layout, in-suite laundry, two bedrooms, two bathrooms, and a den. This home offers an excellent price for main floor access and quick possession.Creekside Village fosters a strong sense of community. It is surrounded by all the amenities you could want, including grocery stores, pubs, coffee shops, yoga studios, Midtown Shopping Square, dentists, Tim Hortons, and Shoppers. Enjoy a maintenance-free lifestyle, as the condo fees cover heat, utilities, and much more. (id:39198)
Property Details
Interior
Features
Main level Floor
Other
4.75 ft x 6.58 ftDen
10.08 ft x 6.58 ft3pc Bathroom
7.25 ft x 4.92 ftOther
8.33 ft x 9.25 ftExterior
Parking
Garage spaces -
Garage type -
Total parking spaces 1
Condo Details
Inclusions
Property History
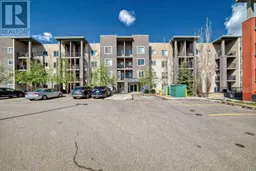 34
34
