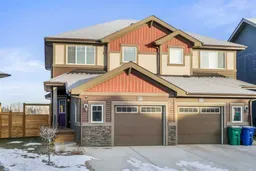Sold for $···,···
•
•
•
•
Contact us about this property
Highlights
Estimated ValueThis is the price Wahi expects this property to sell for.
The calculation is powered by our Instant Home Value Estimate, which uses current market and property price trends to estimate your home’s value with a 90% accuracy rate.Login to view
Price/SqftLogin to view
Est. MortgageLogin to view
Maintenance feesLogin to view
Tax Amount (2024)Login to view
Sold sinceLogin to view
Description
Signup or login to view
Property Details
Signup or login to view
Interior
Signup or login to view
Features
Heating: Central
Basement: Separate/Exterior Entry,Full,Unfinished
Exterior
Signup or login to view
Features
Patio: Enclosed
Parking
Garage spaces 1
Garage type -
Other parking spaces 1
Total parking spaces 2
Property History
Apr 3, 2025
Sold
$•••,•••
Stayed 106 days on market 37Listing by pillar 9®
37Listing by pillar 9®
 37
37Property listed by URBAN-REALTY.ca, Brokerage

Interested in this property?Get in touch to get the inside scoop.
