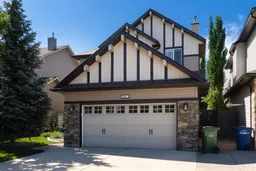Welcome home to your forever home in COOPER’S CROSSING, voted Airdrie’s number one community 12 years in a row. This home has over 3000 sq ft of upgraded & developed living space. As you enter the GRAND foyer note the wrought iron spindles leading up the staircase that is OPEN to below. The main floor living offers 9' ceilings, tile & hardwood floors (real hardwood that could be sanded down & refinished if desired),a chef's kitchen with lg. island, GRANITE, timeless MAPLE cabinets w/glass feature doors, DECORATIVE hood fan, abundant counter/cabinet space, UPGRADED SS APPLIANCES inc newer dishwasher (2024), newer fridge (2022) & a gas stove. There is also a generous corner pantry & spacious nook w/VAULTED ceilings (walls painted a gorgeous deep blue). The ELEGANT great room, boasts a STUNNING GAS FIREPLACE w/full floor to ceiling ROCK DETAILS. A den with glass doors, private 2 pc powder rm, and a very FUNCTIONAL laundry & storage room area complete this floor. Upstairs fine a stunning primary suite with a 5 pc SPALIKE ensuite inc step up soaker tub, separate shower, DOUBLE sinks with granite & a very large WIC. 2 more LARGE secondary bedrooms as well as a 5 pc bath complete this development. This home has a fully finished basement w/ 9' ft ceilings & is fully developed w/2 more bedrooms (basement window wells do not meet today’s code for width but are still a good size), a very large rec room & a finished bathroom. SOUTH facing rear yard is fenced & landscaped with a covered composite deck, large mature trees & stamped concrete. This home is the full package & shows great value for this coveted area.
Inclusions: Central Air Conditioner,Dishwasher,Dryer,Garage Control(s),Gas Stove,Range Hood,Refrigerator,Washer,Window Coverings
 35
35


