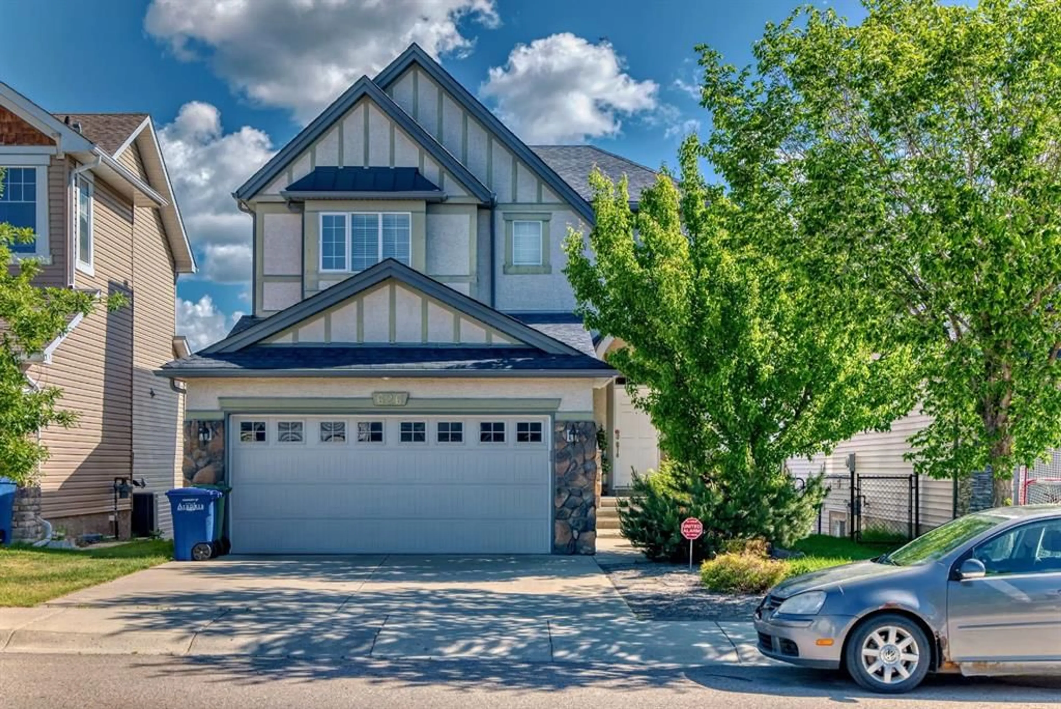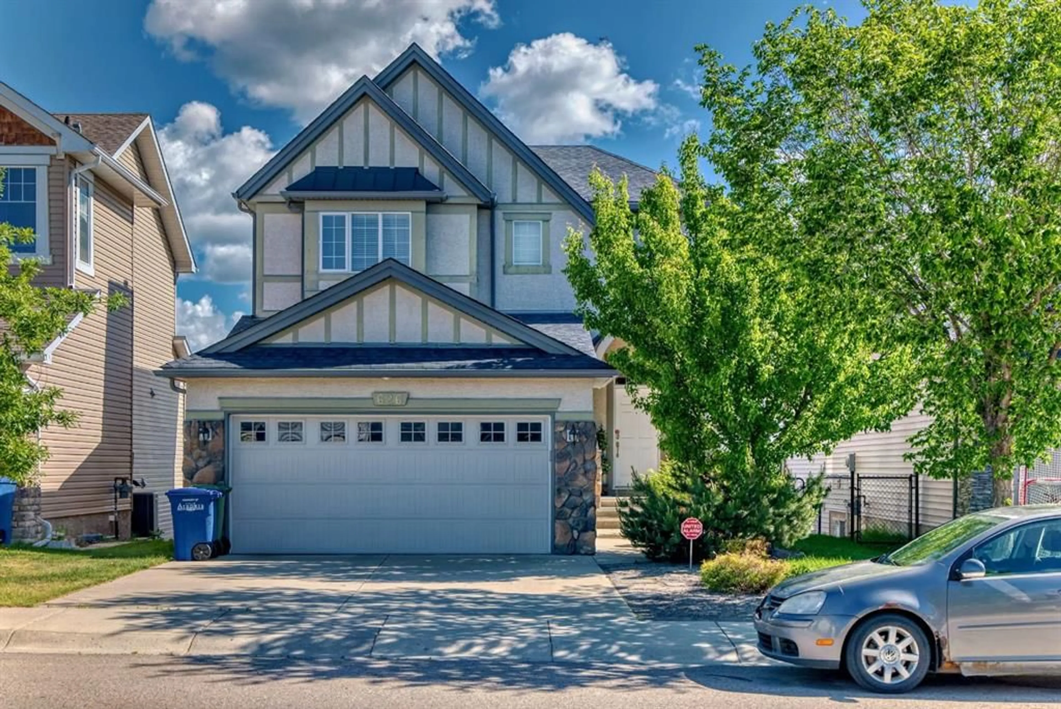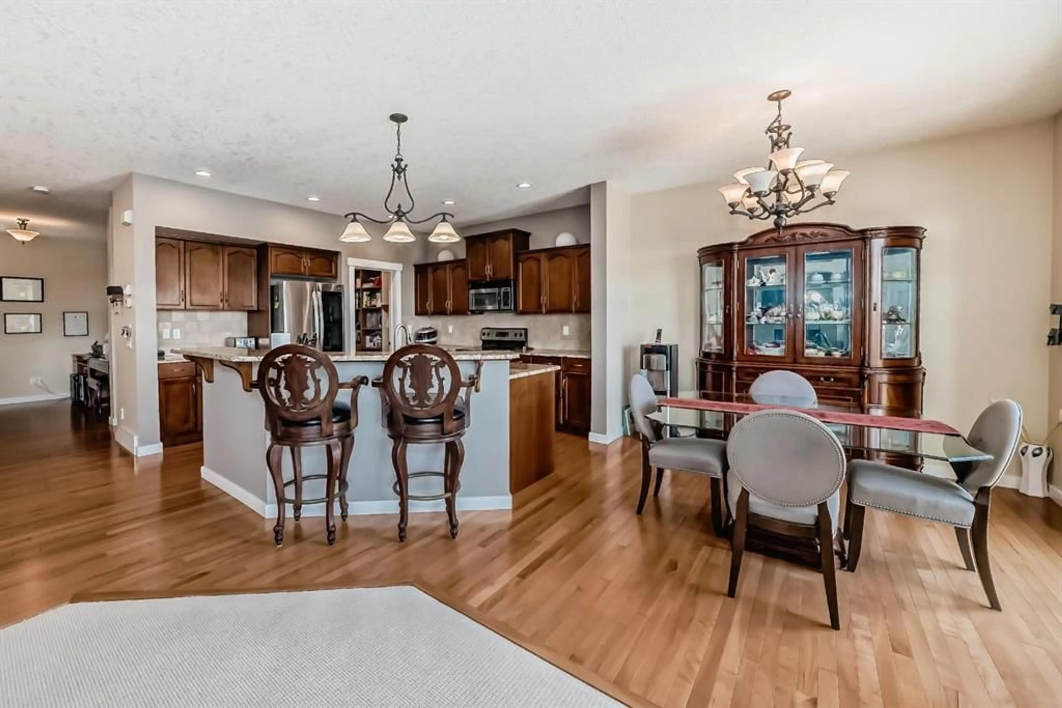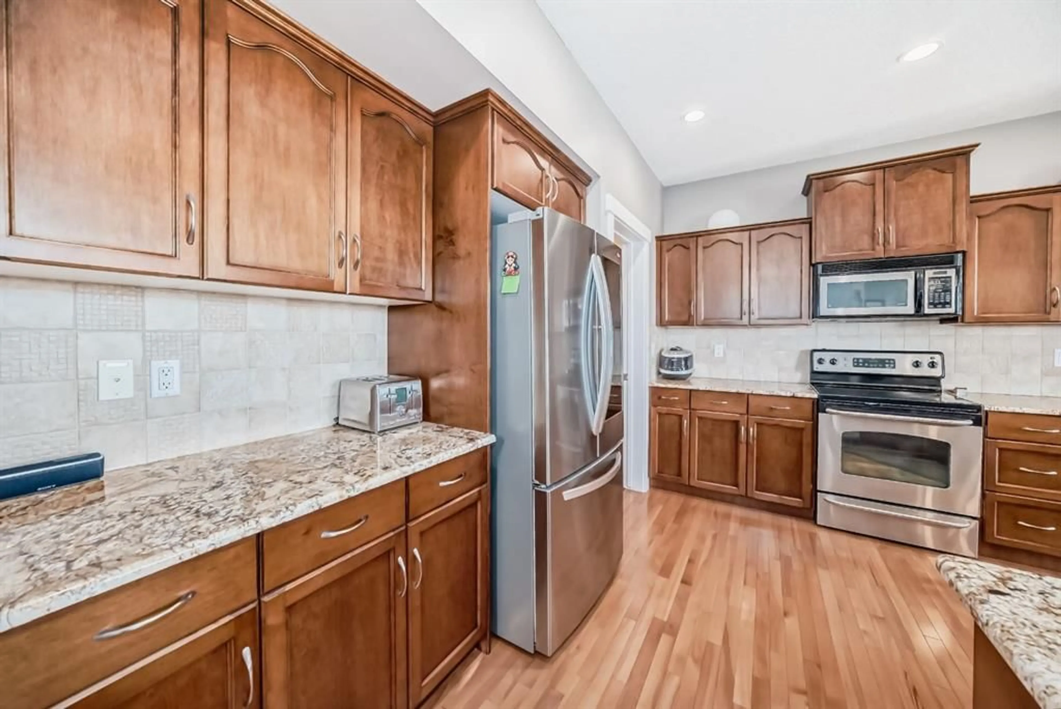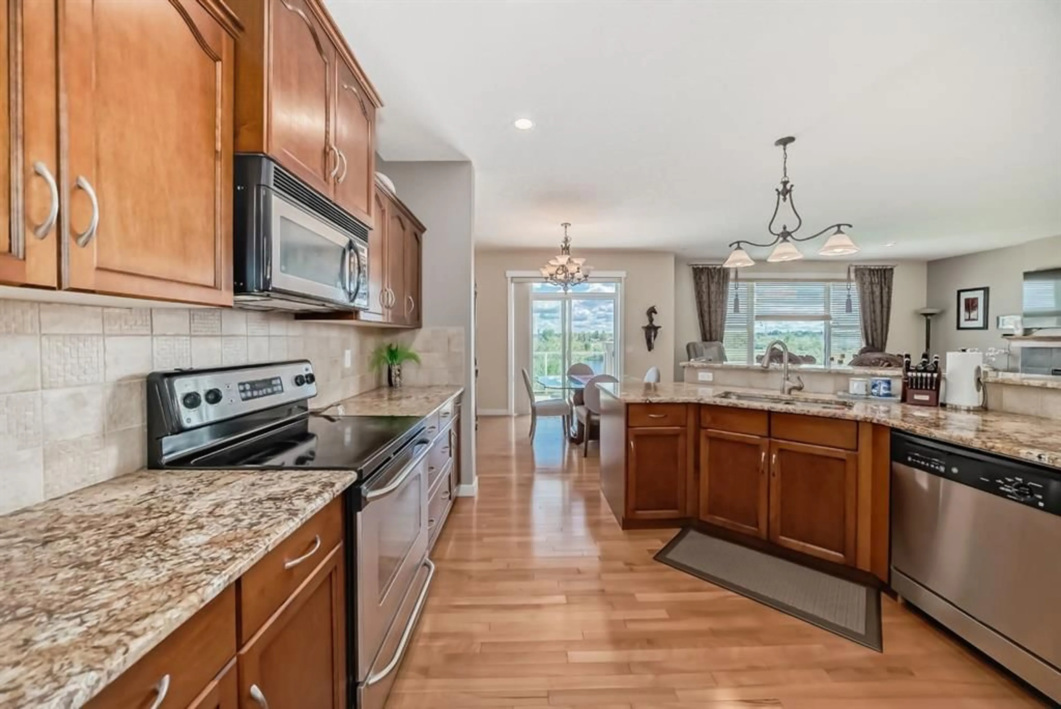626 Coopers Dr, Airdrie, Alberta T4B 3M3
Contact us about this property
Highlights
Estimated valueThis is the price Wahi expects this property to sell for.
The calculation is powered by our Instant Home Value Estimate, which uses current market and property price trends to estimate your home’s value with a 90% accuracy rate.Not available
Price/Sqft$393/sqft
Monthly cost
Open Calculator
Description
Welcome to this exceptional family home! This fully developed property offers five spacious bedrooms and 3.5 bathrooms, providing ample space for the entire family. The main floor features an open kitchen with stainless steel appliances, beautiful granite countertops, and a walk-through pantry for easy access from the double attached garage—making grocery trips a breeze. The cozy family room is enhanced by a fireplace, perfect for gathering during colder evenings. Furthermore, it has spectacular lake overlooking view. The lake facing backyard fills the home with an abundance of natural light, creating a warm and inviting ambiance. The fully developed walk-out basement is a fantastic addition for a growing family, a fouth and fifth bedroom, and a convenient 3-piece bathroom. The recreational area offers plenty of space for a home theatre or playroom, ensuring everyone has their own place to relax and have fun. Enjoy the lake facing backyard, perfect for warm summer evenings and low maintenance. This home is ideally located with quick access to Deerfoot, making commuting a breeze. The best community Coopers Crossing is home to four schools, with St. Veronica within walking distance. Additional features include a new furnace (February 2024), new appliances This house is a must-see for anyone seeking a fully developed family home with a range of desirable features. Schedule a viewing today to experience the comfort and convenience this property has to offer!
Property Details
Interior
Features
Main Floor
Entrance
10`9" x 9`5"Living Room
14`11" x 16`11"Balcony
9`9" x 11`7"Walk-In Closet
5`2" x 4`6"Exterior
Features
Parking
Garage spaces 2
Garage type -
Other parking spaces 2
Total parking spaces 4
Property History
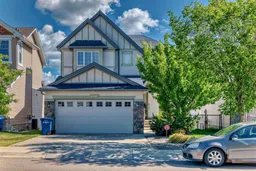 49
49
