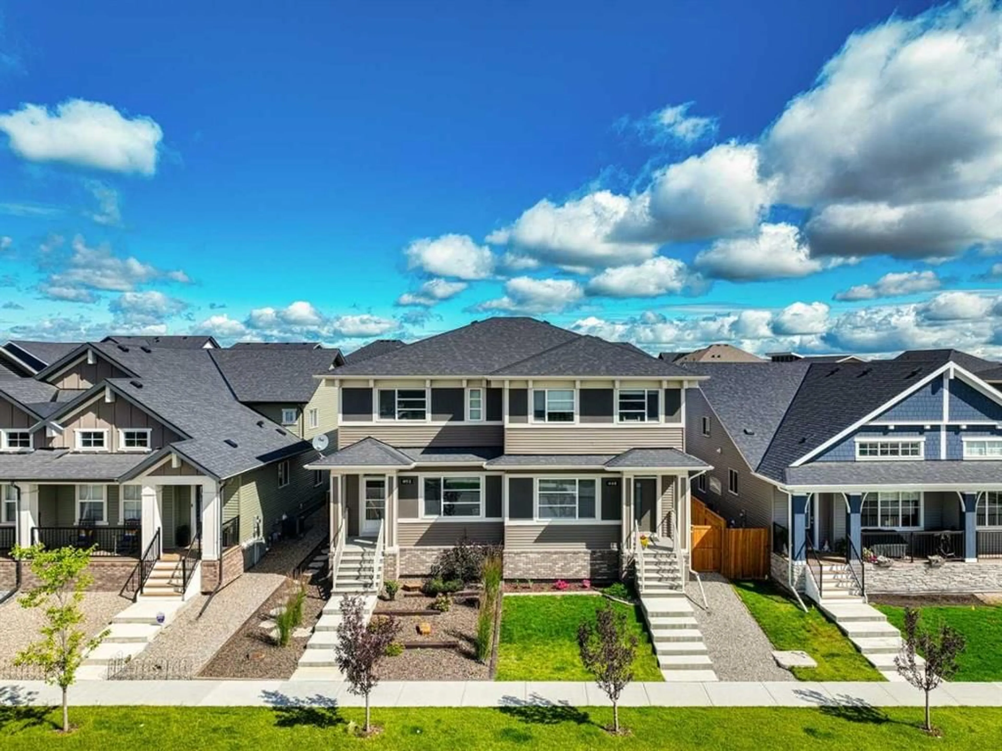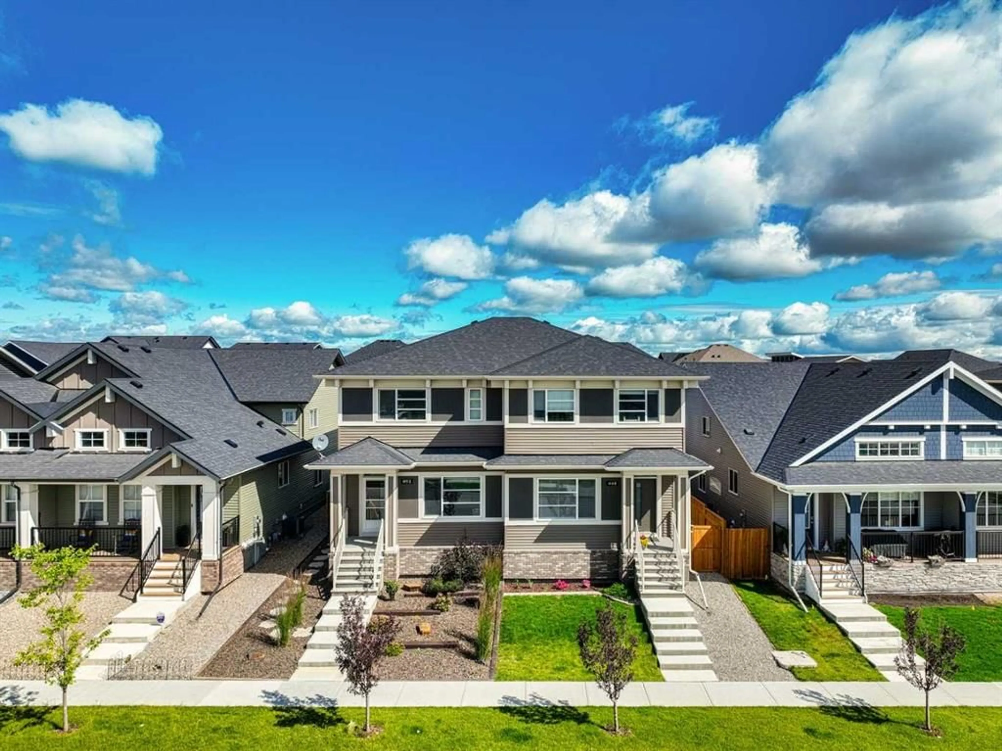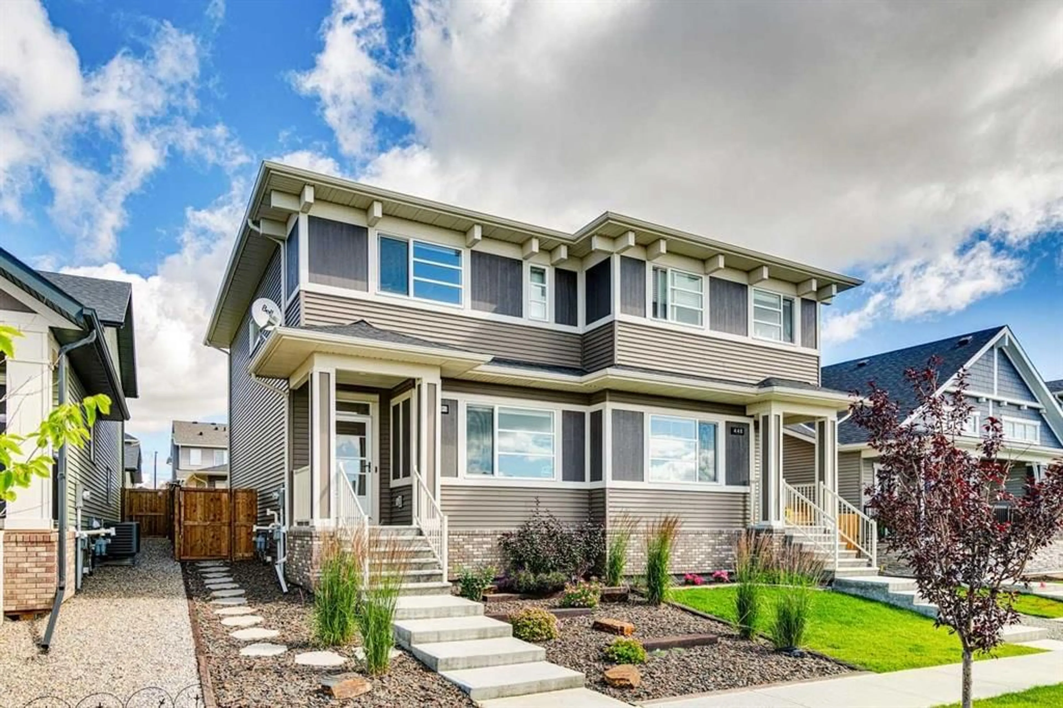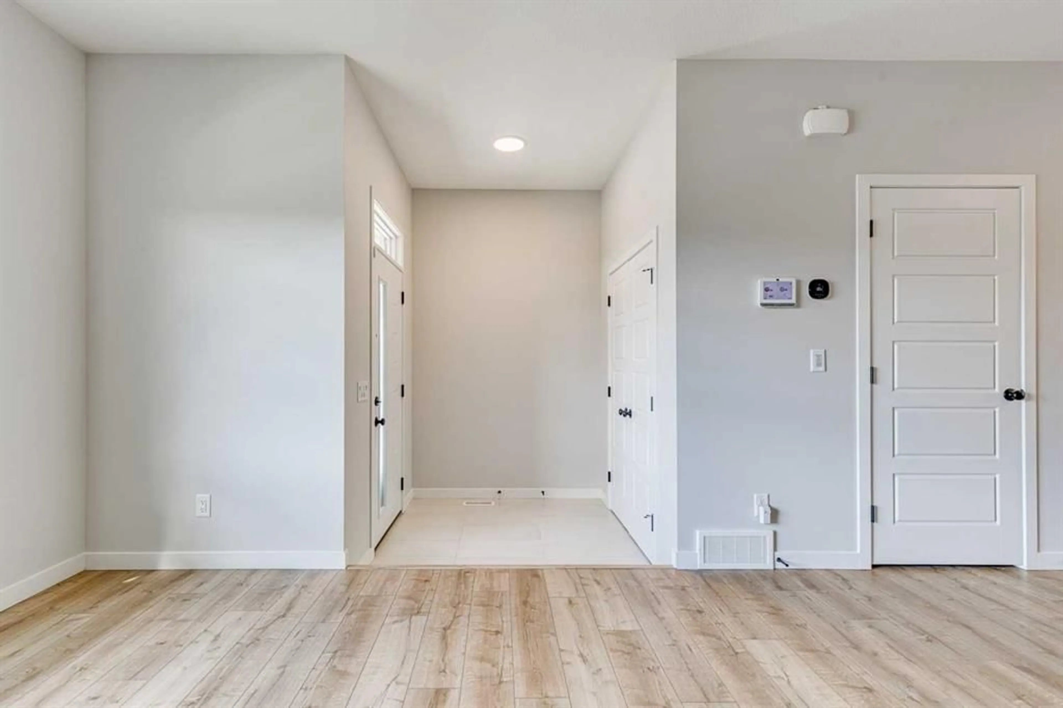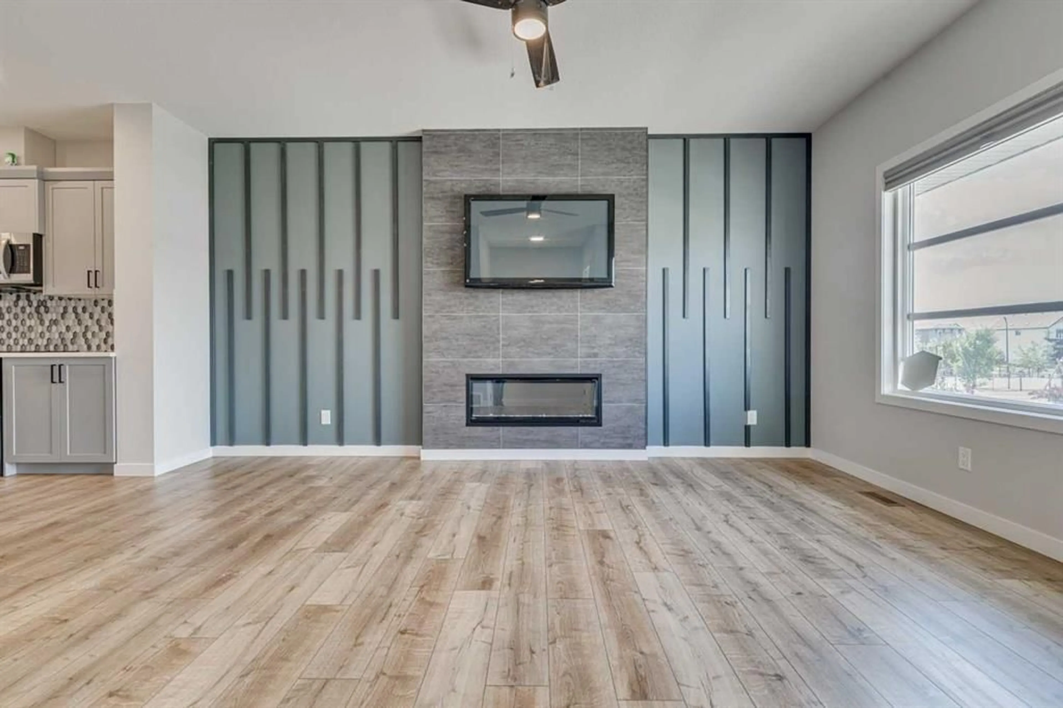452 Reynolds Ave, Airdrie, Alberta T4B 5G2
Contact us about this property
Highlights
Estimated valueThis is the price Wahi expects this property to sell for.
The calculation is powered by our Instant Home Value Estimate, which uses current market and property price trends to estimate your home’s value with a 90% accuracy rate.Not available
Price/Sqft$399/sqft
Monthly cost
Open Calculator
Description
Beautiful property inside and out - your new Home awaits you!! Great location across from a park, steps to the local school in one direction, shopping in the other direction, with easy access to Deerfoot and 8th Street, which is the backroad to Balzac, making any commute much shorter! Prior to entering, you will love the low to no-maintenance landscaping, professionally done with the extra touch: walking stones, fully fenced, Dog run, perennials all together make for stunning curb appeal! The Main floor is very open, with tile flooring as you enter, then LVP throughout the Livingroom, Kitchen and Dining area. Separate Mudroom with 2-piece Powder Room, hooks for coats, easy to add a bench or lockers even! The Living Room has a stunning yet simple feature wall surrounding the Fireplace and attached TV with Tile surround, that then leads into the WOW kitchen with large Quartz c-top Island, light gray cabinetry with lots of storage! Stainless steel appliances, oversized pantry make this kitchen very functional! Select antique lighting package with ceiling fans round out this great look and feel! Central AC also adds to the overall feel, custom blinds that are top down, can allow light or black out for those movie watching moments! Look out to the great yard, with full width deck, gate for the dog, large grass area that is still large enough for a trampoline if desired! Perennial bed as well, such a well-rounded package, located against the oversized Double Detached garage with a wide paved lane. The lower level is unfinished, with Rough-in plumbing, easily made into a great play area for the kids, or future Bedroom, or Exercise and Media room! Move in, do nothing, ready for immediate occupancy if needed!
Property Details
Interior
Features
Main Floor
Kitchen
12`6" x 9`10"Dining Room
10`5" x 10`2"Living Room
16`10" x 12`6"Foyer
6`6" x 5`10"Exterior
Features
Parking
Garage spaces 2
Garage type -
Other parking spaces 0
Total parking spaces 2
Property History
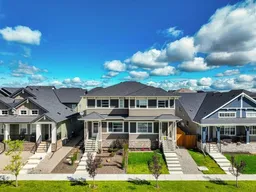 44
44
