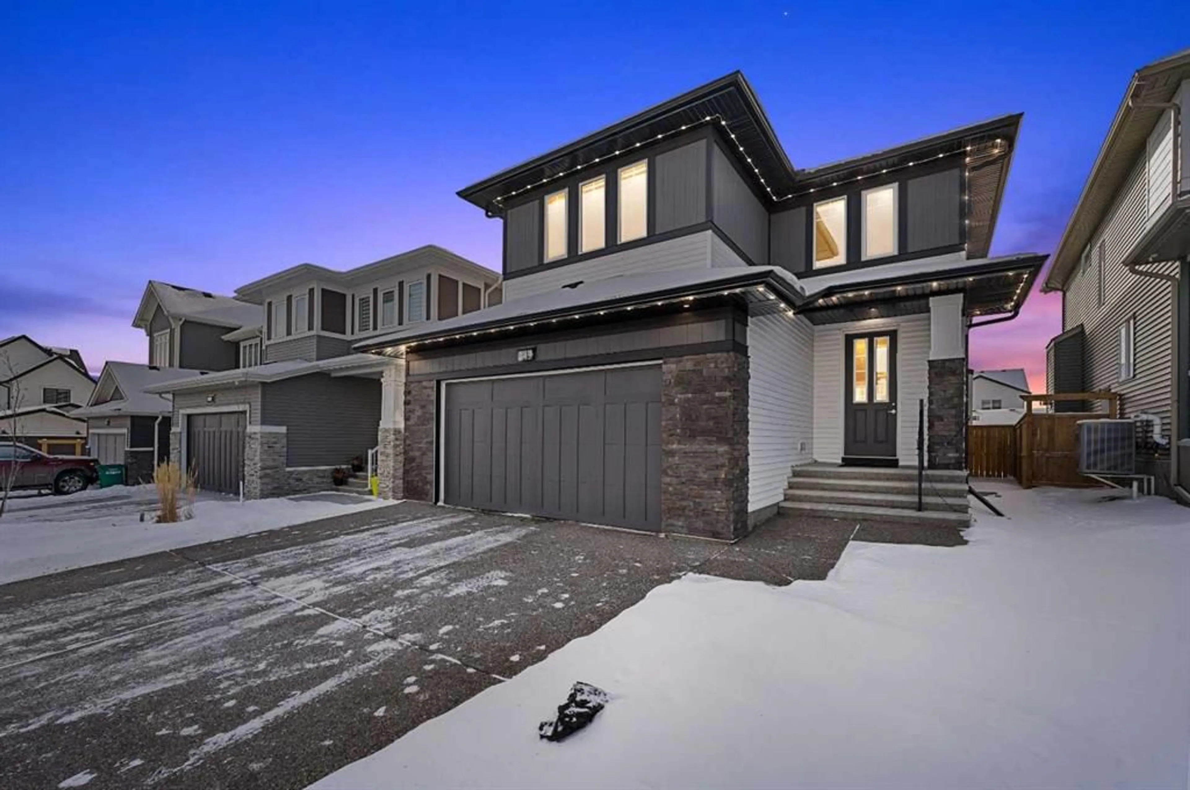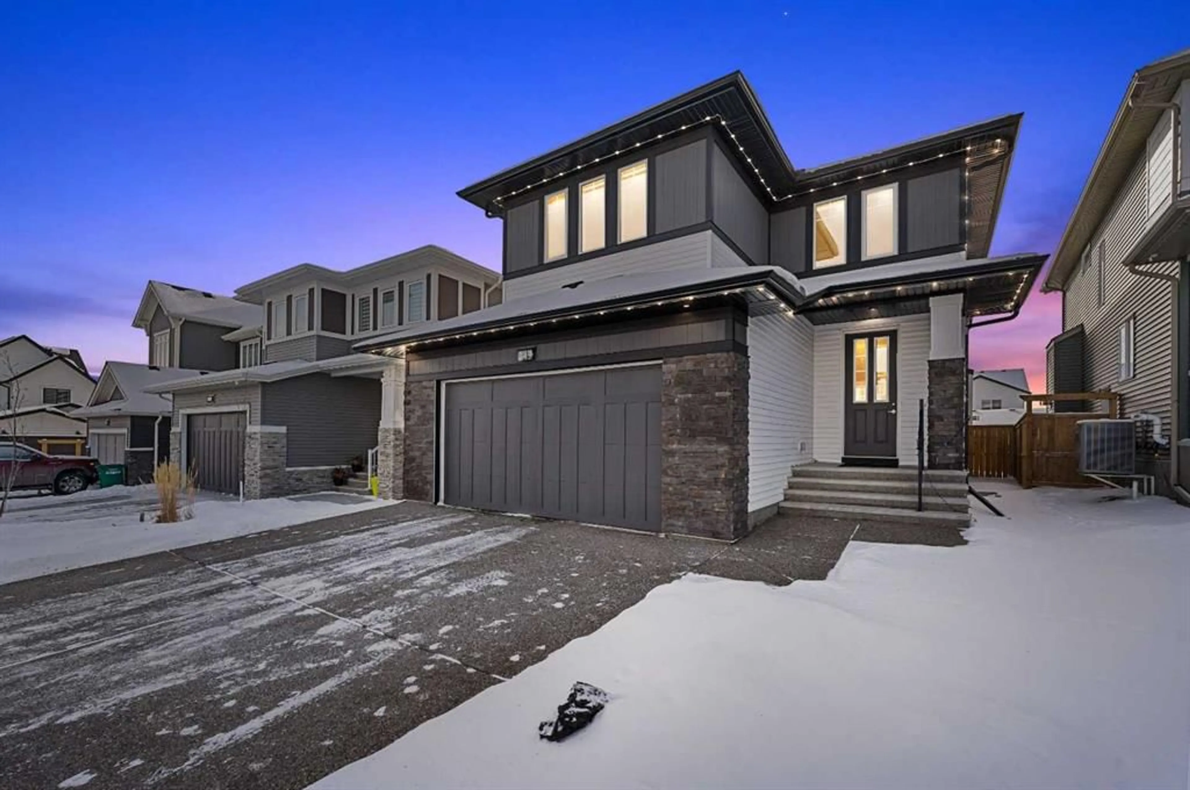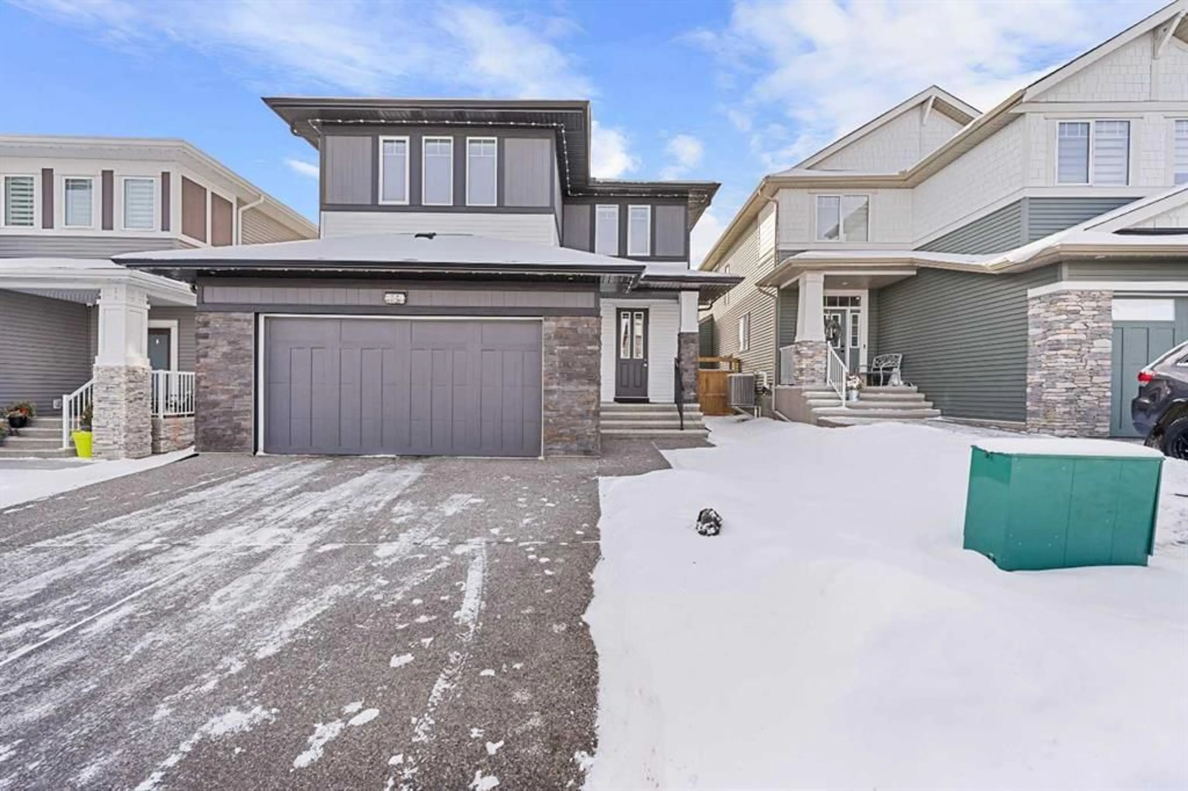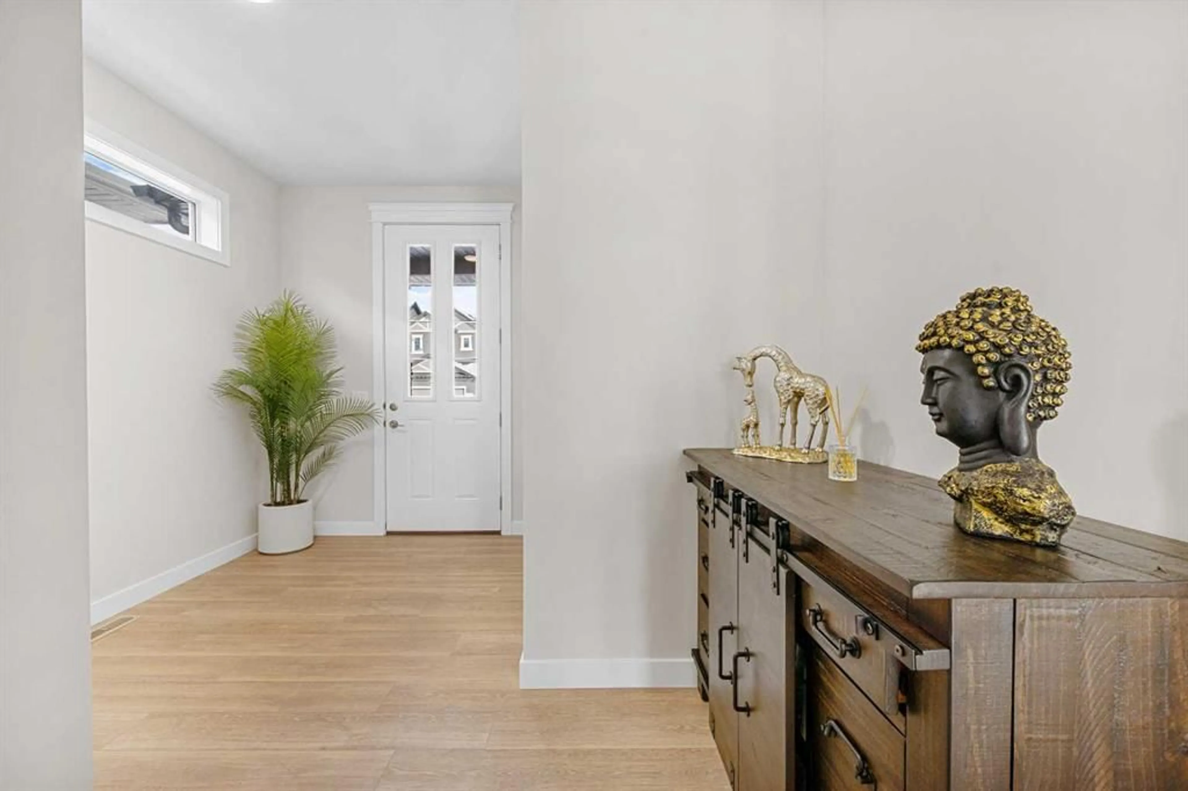349 Coopersfield Rise, Airdrie, Alberta T4B 4K7
Contact us about this property
Highlights
Estimated ValueThis is the price Wahi expects this property to sell for.
The calculation is powered by our Instant Home Value Estimate, which uses current market and property price trends to estimate your home’s value with a 90% accuracy rate.Not available
Price/Sqft$334/sqft
Est. Mortgage$3,736/mo
Maintenance fees$71/mo
Tax Amount (2024)$1,213/yr
Days On Market53 days
Description
Don't miss out on the chance to own a stunning home in the highly sought-after Cooper’s Crossing community, nestled in the heart of nature with over 44 acres of lush parkland, greenspaces, and scenic trails, including Willow Pond, Central Pond, and the picturesque Cooper’s Town Promenade. With six well-established schools just moments away, this vibrant neighborhood is the perfect place to thrive, whether you’re starting a family or looking for a peaceful retreat. Step inside to the expansive, open-concept main floor, where soaring 9-foot ceilings and a flexible den/office space (which can easily double as a bedroom thanks to the 3-piece washroom) welcome you. The gourmet kitchen is a chef's dream, featuring sleek quartz countertops, full-height cabinetry, and a large central island. Premium stainless-steel appliances, including a gas cooktop, built-in microwave, wall oven, refrigerator with ice and water dispenser, and a built-in dishwasher, ensure both style and functionality. A Butler’s pantry with an extra sink offers even more storage options. The generously sized dining area flows effortlessly into the cozy living room, where a gas fireplace creates a warm and inviting ambiance. And when you’re ready to enjoy the outdoors, step outside to a spacious house-width deck and a fully fenced backyard—a private oasis perfect for entertaining or relaxing. The upper floor features a rare and practical design, with two master bedrooms, each offering large walk-in closets and their own luxurious ensuite bathrooms—one with a 4-piece and the other with a 5-piece. A bonus area, complete with feature walls and a wall-mounted TV, offers the ideal space to unwind. Upper-floor laundry adds convenience, while an additional bedroom and a third 5-piece bathroom further elevate this level. Basement is unfinished and awaiting for your ideas. With all these exceptional features, this home is perfectly suited for multi-generational living or families with adult children. It’s a rare opportunity you won’t want to miss!
Property Details
Interior
Features
Main Floor
3pc Bathroom
8`2" x 4`11"Dining Room
12`0" x 13`1"Foyer
7`2" x 10`1"Kitchen
15`11" x 15`7"Exterior
Features
Parking
Garage spaces 2
Garage type -
Other parking spaces 3
Total parking spaces 5
Property History
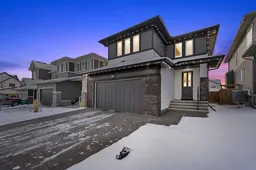 31
31
