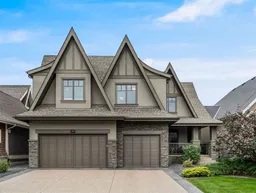Nestled on a tranquil cul-de-sac in the prestigious, award-winning community of Cooper’s Crossing, this exquisite home is an epitome of splendor, space, and sophistication. The 7-bedroom luxury family home offers 4,900+ sq ft of refined functional area, a great room with soaring 18’ vaulted ceiling, floor-to-ceiling windows, rich hardwood and travertine tile flooring, and a striking stone fireplace framed by exposed beams and custom built-ins.
Upon arrival, the property's curb appeal captivates a stamped-border aggregate driveway and a grand front entrance, offering a glimpse of the sophistication that lies within. At the heart of the home, the chef-inspired kitchen is a showstopper, consisting of full-height custom cabinets, expansive granite island, second prep sink, high-end appliances, designer range hood, in-ceiling speakers for enhanced ambiance and a walk-through butler’s pantry leading to a custom mudroom with built-in benches and ample storage.
The open-concept floor plan flows effortlessly into the elegant dining area, with sliding glass doors that open to a maintenance-free patio with outdoor speakers, perfect for alfresco dining and entertaining.
A magnificent staircase leads upstairs to a versatile bedroom/home office with a walk-in closet, bonus room with in-ceiling speakers, three additional generously sized bedrooms, with walk-in closets and a beautifully finished 5-piece shared bathroom. The primary retreat is a true sanctuary, offering, 10’ tray ceilings for an added sense of grandeur, a sprawling walk-in closet, a spa-like 5-piece ensuite with heated tile floors, a sizable steam shower, freestanding jet tub, his-and-her vanities and built-in ceiling speakers, providing the ultimate in relaxation.
The fully developed walkout basement features in-floor heating, two additional bedrooms, a full 4-piece bath, and an expansive media/recreation space, perfect for family gatherings or entertaining. The custom wet bar, with granite counters, full size refrigerator and dishwasher, opens seamlessly into a covered patio with a motorized retractable screen, creating an indoor/outdoor oasis. Enjoy stylishly designed private backyard with mature trees, underground sprinklers, and a swing set for the kids.
Additional features include:
Triple attached garage (32’x 23’), hot/cold water access, drywalled with a gas line and bike lift, dual high-efficiency furnaces, hot water tank, central AC, underground sprinklers front and back, central vacuum system, heated floor in upper floor bathrooms, proximity to Coopers Elementary School, St Veronica, Parks and Coopers Town Promenade. A smart layout ideal for multi-generational living or large families.
This is more than just a home, it is a lifestyle.
Inclusions: Dishwasher,Dryer,Garage Control(s),Induction Cooktop,Microwave,Oven-Built-In,Range Hood,Refrigerator,Washer
 50
50


