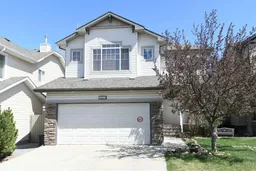ATTACHED HEATED FRONT DOUBLE GARAGE, ***PLUS AN OVERSIZED DETACHED HEATED WORKSHOP GARAGE IN THE REAR*** In Coopers Crossing, with 3 bedrooms, & a large vaulted bonus room. The rare, oversized, detached shop is accessed from the paved rear lane, and has a 10' ceiling, cavernous storage attic, and even it's own washroom. Shop space like this is typically only found in acreage properties, but is available right in the heart of Airdrie with this property. Anyone with hobbies, extra vehicles, toys, or the need for workspace and storage options that are hard to find, look no further. A great family home with an open main floor layout, & notably large windows for great natural light. 9' ceiling truly gives a sense of volume in the space. Neutral tones throughout, with maple hardwood through the main floor, plus an accent carpet area in the living room, with a corner gas fireplace and mantel. Island kitchen with a breakfast bar, large corner pantry, black appliance package including a fantastic GE gas stove, a French door fridge with ice and water, and a Bosch dishwasher. A covered porch welcomes you to the proper front entrance with a generous closet. Main floor laundry with front load washer & dryer on pedestals. Extra storage shelving in the mud / laundry room works well for a busy household. Open staircase to the vaulted ceiling bonus room with extra windows, great for family time or entertaining. All three bedrooms are set away from the family spaces, and the master suite will easily support king sized furniture, and has a true 4 piece ensuite with a soaker tub, glass shower, and a walk in closet. A great, raised deck is accessed from the kitchen eating area, and leads onto a low maintenance concrete patio, giving two outdoor living spaces, perfect for entertaining. The unspoiled basement was built with large windows, and has a great layout and ceiling height. This McKee Homes gem is truly one of a kind. Add your own touches to it and make it yours.
Inclusions: Central Air Conditioner,Dishwasher,Garage Control(s),Gas Stove,Gas Water Heater,Microwave,Range Hood,Refrigerator,Washer/Dryer,Window Coverings
 47
47


