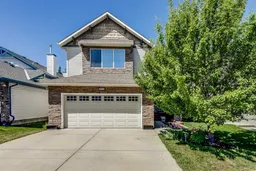Exceptional Value in Coveted Coopers Crossing!!
Step into comfort and style with this thoughtfully designed, open-concept home nestled in one of Airdrie’s most desirable communities. From the moment you enter the spacious front foyer, you'll feel the warm welcome of a layout made for modern living. The heart of the home is the expansive kitchen featuring rich maple cabinetry, a corner pantry, a charming breakfast bar, and a sunlit dining nook—all overlooking the large, west-facing backyard oasis complete with hot tub (included), deck with privacy screens, stone fireplace area with pergola and rock retaining wall gardens. The adjacent living room boasts a cozy fireplace, creating the perfect ambiance for relaxing or entertaining. This floor also features a half bath and large laundry area! Upstairs you'll find three generously sized bedrooms! The primary suite offers a tranquil retreat with its spacious ensuite, complete with a deep soaker tub and separate shower. For added space for relaxing family time, the large bonus room is flooded with natural light from oversized east-facing windows and has custom built-in cabinetry. The BRAND NEW 4K projector and screen are included!! Gleaming hardwood floors grace the staircase and upper level. No carpet in this home at all!!. The finished basement is a versatile space ready to transform into your ideal media room, home gym, or games area. Attention to detail is evident throughout this home with high-end finishings, a double attached garage with built-in cabinetry and 220 wiring, and the added comfort of central air conditioning. This is more than a house—it’s your next home. Don’t wait—book your showing today!
Inclusions: Central Air Conditioner,Dishwasher,Dryer,Garage Control(s),Microwave Hood Fan,Refrigerator,Stove(s),Washer,Window Coverings
 34
34


