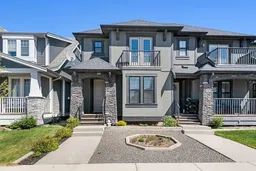An amazing opportunity has just hit the market in the award-winning community of Cooper’s Crossing! This immaculate executive 2-storey half duplex is nestled on a quiet, cozy street close to parks, top-rated schools, and shopping—truly the perfect location. Offering nearly 1,800 SF of beautifully developed living space, this home stuns from the moment you step inside. The main floor boasts a bright open-concept layout with a spacious front office, a welcoming family room with a beautiful gas fireplace, and a gourmet kitchen featuring premium-height cabinetry, gleaming granite countertops, stainless steel appliances, recessed pot lights, a huge island with seating for five, and space for a full dining set—all under soaring 9’ ceilings. A stylish 2-piece powder room completes the main floor. Upstairs, you’ll find a sizeable (21.5x13.6) dreamy primary suite (bedroom furniture negotiable) with a generous walk-in closet and a spa-inspired 4-piece ensuite with a luxurious soaking tub and stand-alone shower, plus two more bedrooms (one with its own walk-in closet and charming Juliet balcony), a full 4-piece bathroom, and a convenient laundry room (new washer & dryer w/ 3 year warranty). The basement offers a blank canvas for your vision, with a new hot water tank and fresh furnace service already taken care of. Outside, enjoy a low-maintenance backyard oasis with a newly stained deck leading down to a full concrete patio—no grass, no hassle—and a handy storage shed. To top it off, the oversized double detached garage provides space for multiple vehicles, a workshop, or extra storage. This home has it all—comfort, style, and unbeatable value in one of Airdrie’s most desirable neighborhoods. Don’t miss out—book your private showing today!
Inclusions: Dishwasher,Dryer,Electric Stove,Garage Control(s),Microwave Hood Fan,Refrigerator,Washer,Window Coverings
 41
41


