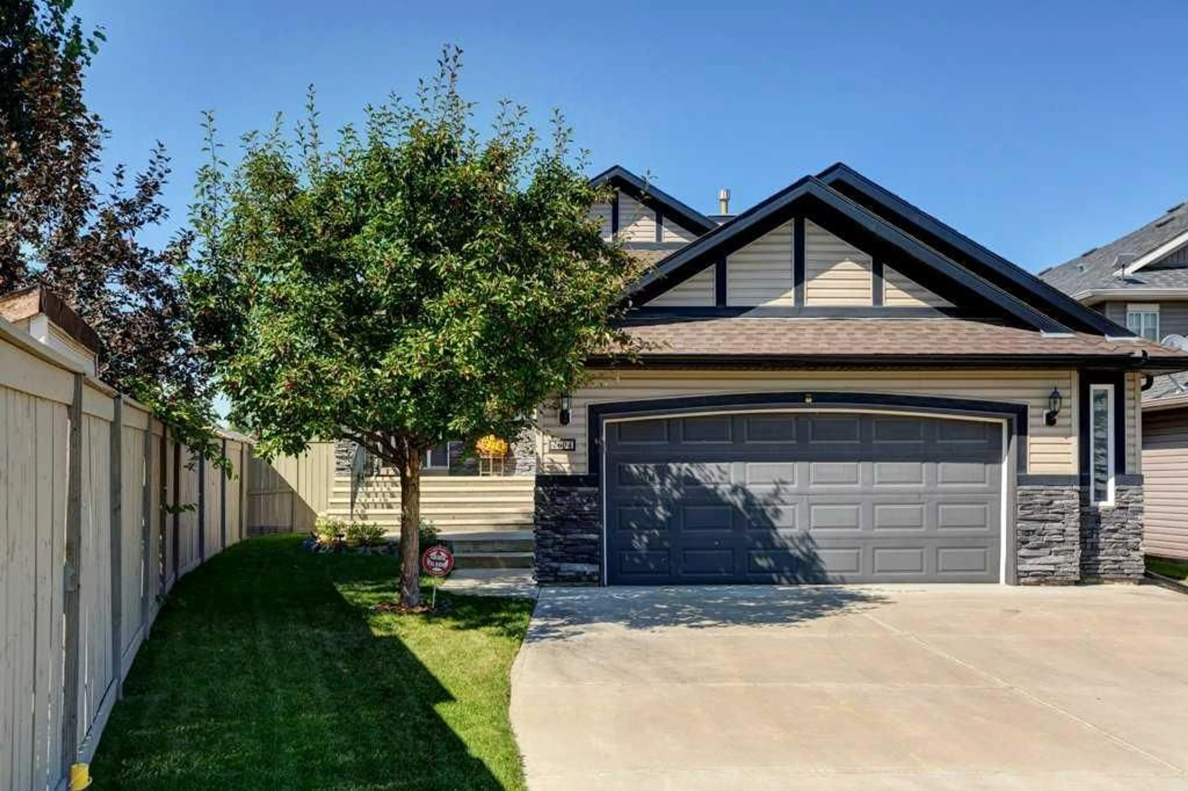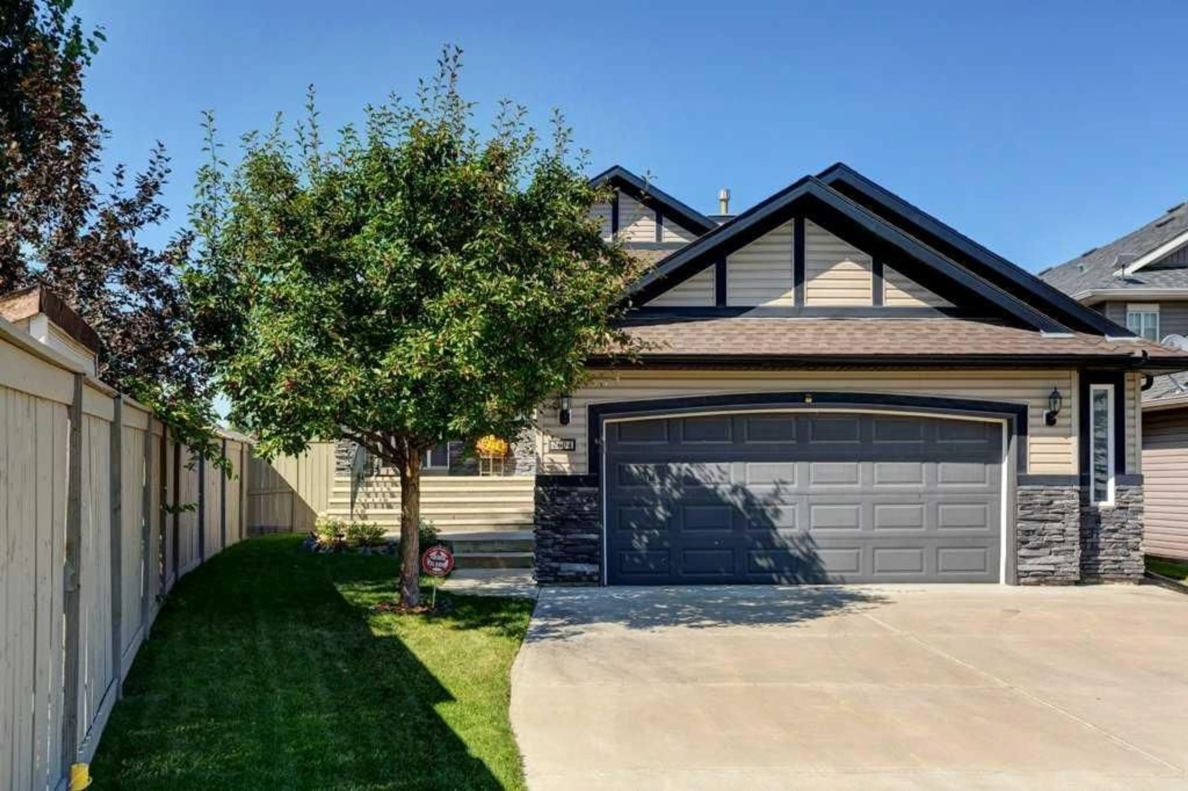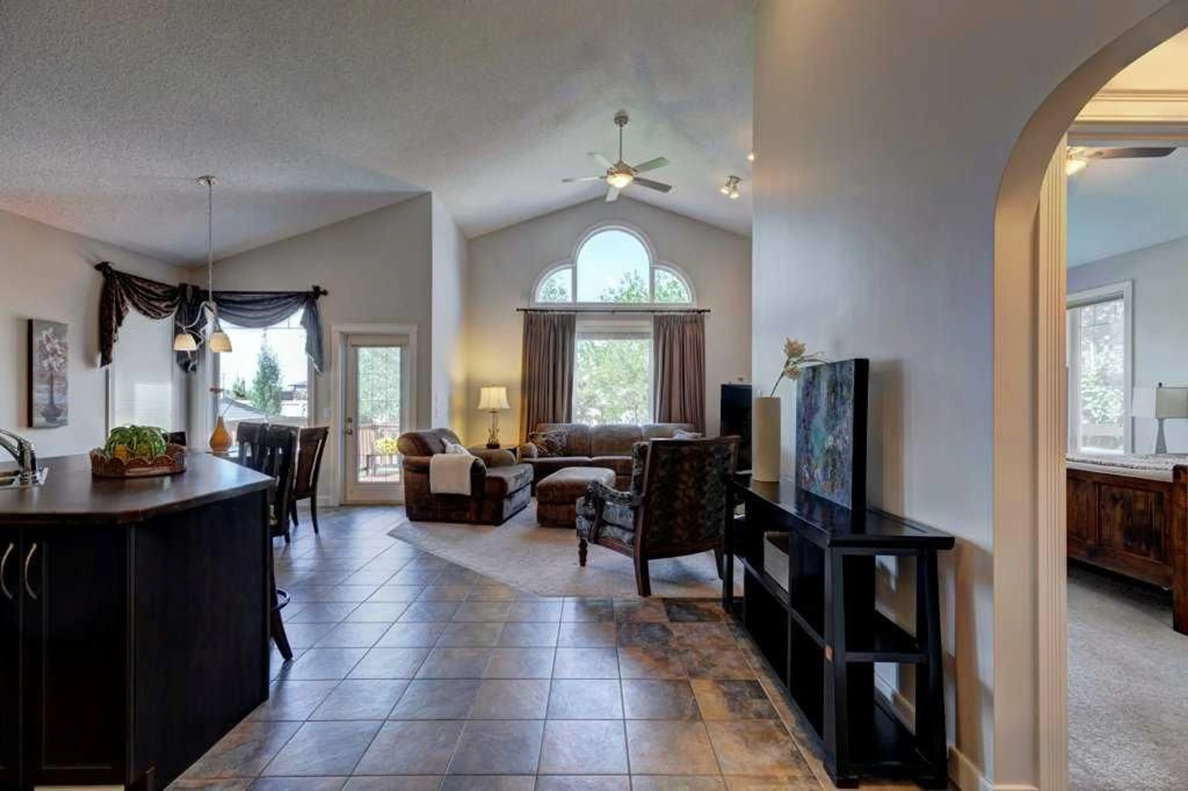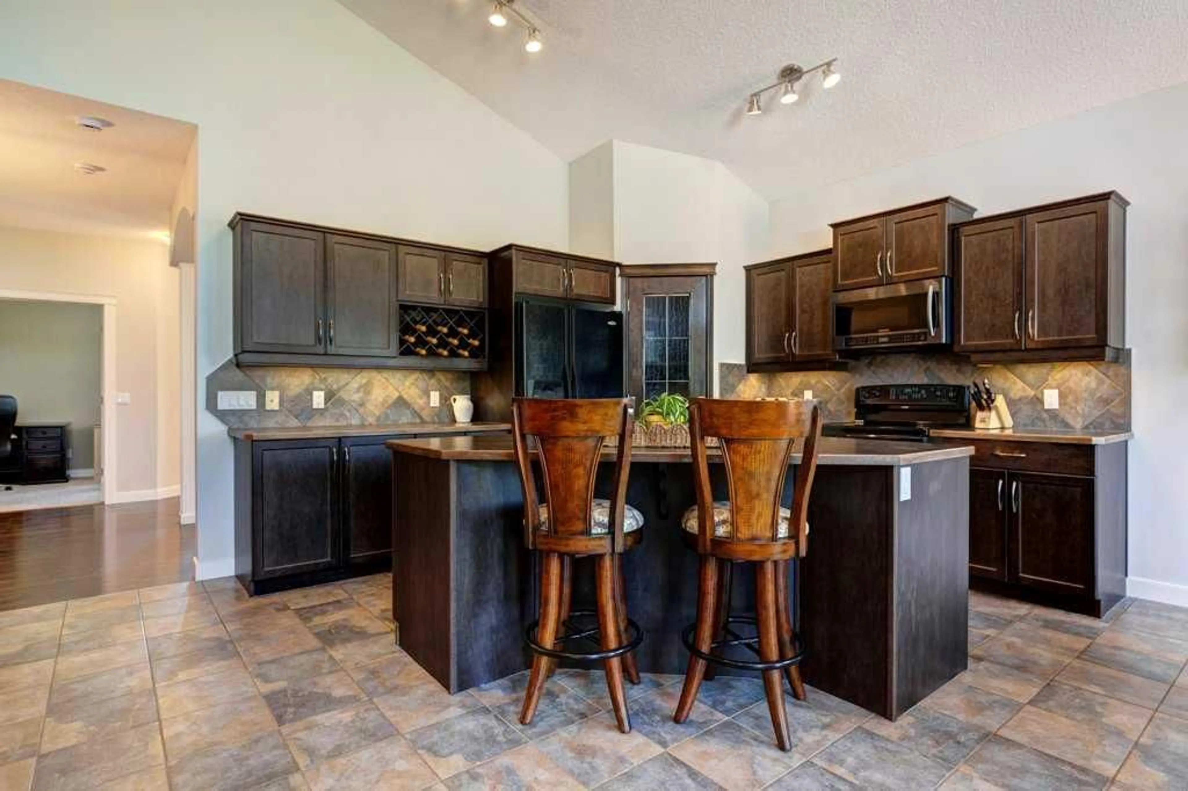2604 Coopers Cir, Airdrie, Alberta T4B 3K2
Contact us about this property
Highlights
Estimated valueThis is the price Wahi expects this property to sell for.
The calculation is powered by our Instant Home Value Estimate, which uses current market and property price trends to estimate your home’s value with a 90% accuracy rate.Not available
Price/Sqft$473/sqft
Monthly cost
Open Calculator
Description
Rare opportunity in Cooper's Crossing! This beautifully maintained and fully developed bungalow offers over 3,000 sq ft of finished living space on a landscaped and fenced lot in one of Airdrie’s most sought-after communities. The open-concept main floor features vaulted ceilings, a spacious kitchen with dining area, pantry and island, formal dining area, cozy great room with gas fireplace, a huge primary bedroom with 5 pc ensuite complete with separate shower and soaker tub and walk-in closet. Also on the main floor are these key features - office, 2pc powder room, the convenience of main floor laundry and walkout access to the oversized deck (freshly painted)—perfect for entertaining! The fully finished basement adds two large bedrooms, a 4 pc bath with electric in floor heating and soaker tub, and a massive recreation room, ideal for movie nights or gatherings. Plenty of storage on the lower level. The oversized heated garage with hot/cold taps, an extra fridge/freezer and extended driveway provide ample parking and storage. Cooper’s Crossing is one of Airdrie’s most prestigious and award-winning communities, known for its beautifully landscaped streets, extensive pathway system, and family-friendly atmosphere. Residents enjoy close proximity to top-rated schools, parks, ponds, playgrounds, and convenient access to shopping, dining, and major commuter routes. This home shows 10/10—a rare bungalow in Cooper's Crossing that won't last long!
Property Details
Interior
Features
Main Floor
2pc Bathroom
5`1" x 5`1"Living Room
15`9" x 15`6"Office
14`0" x 9`5"Bedroom - Primary
13`2" x 15`1"Exterior
Features
Parking
Garage spaces 2
Garage type -
Other parking spaces 4
Total parking spaces 6
Property History
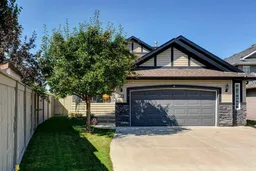 34
34
