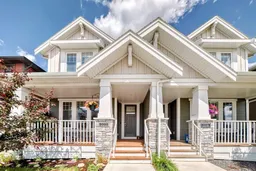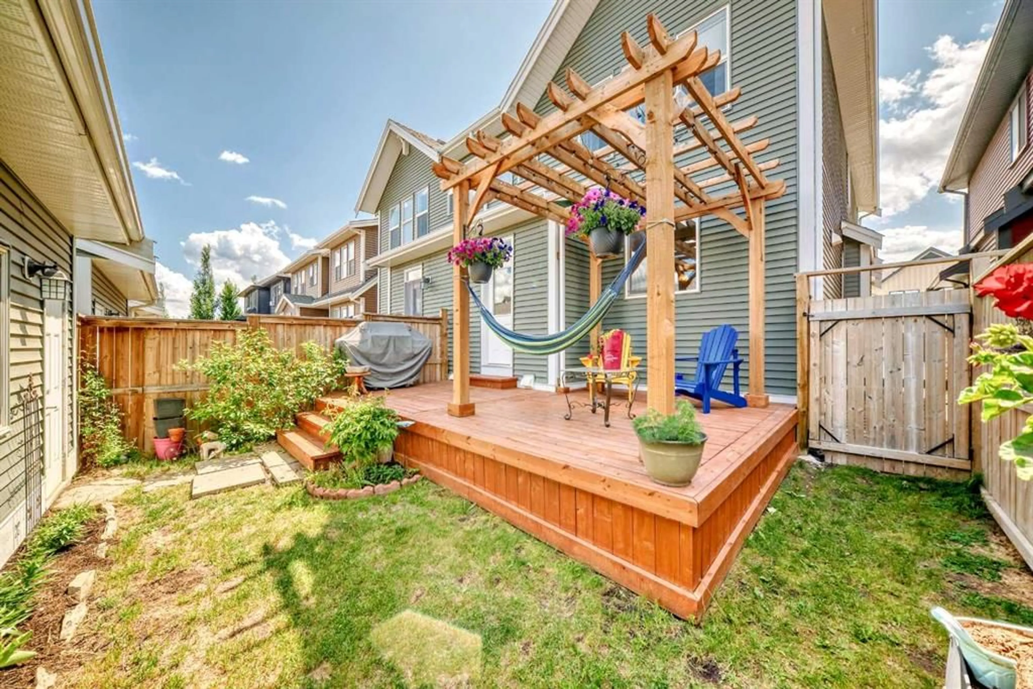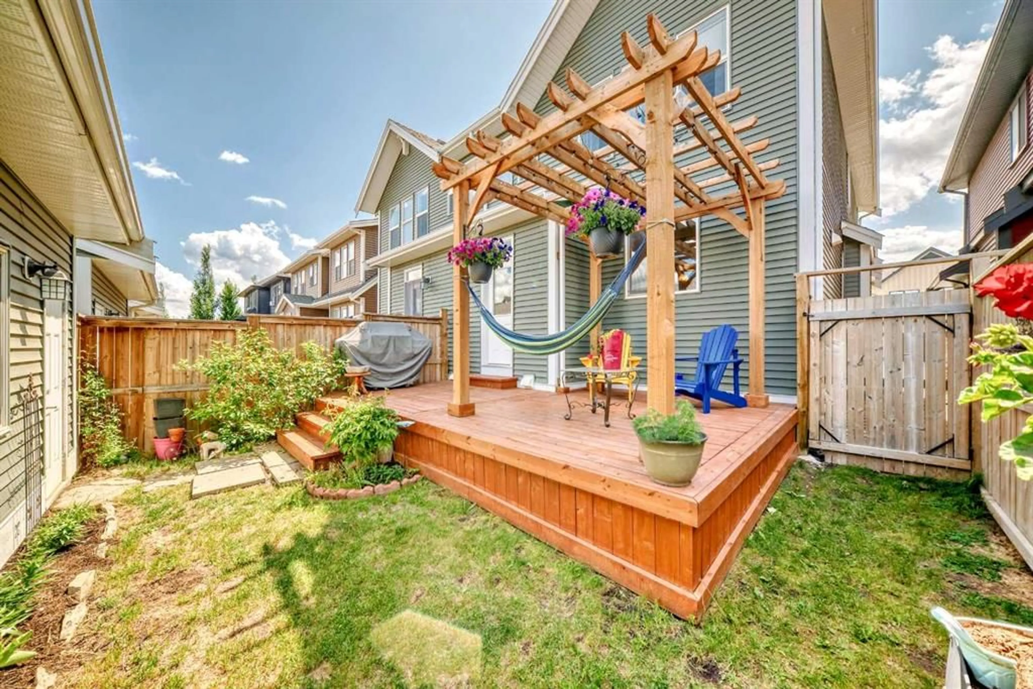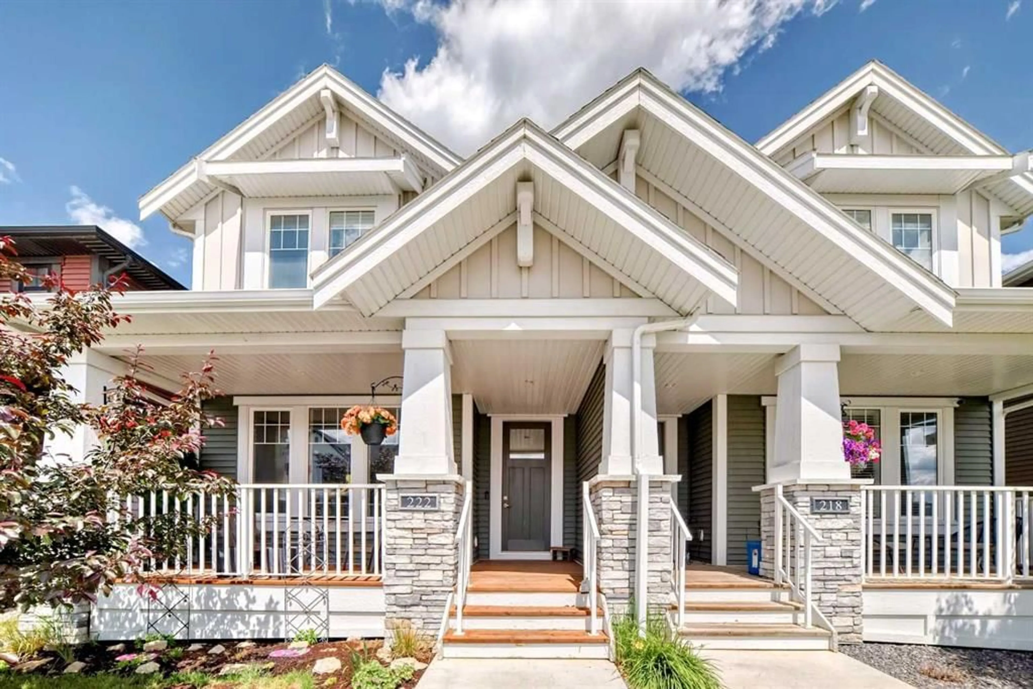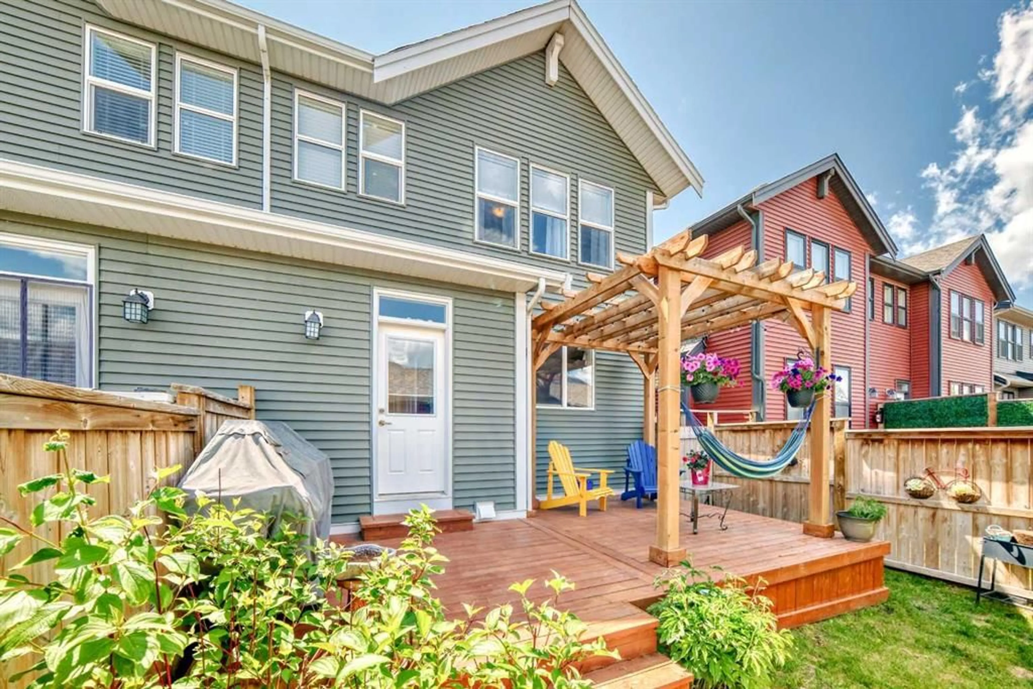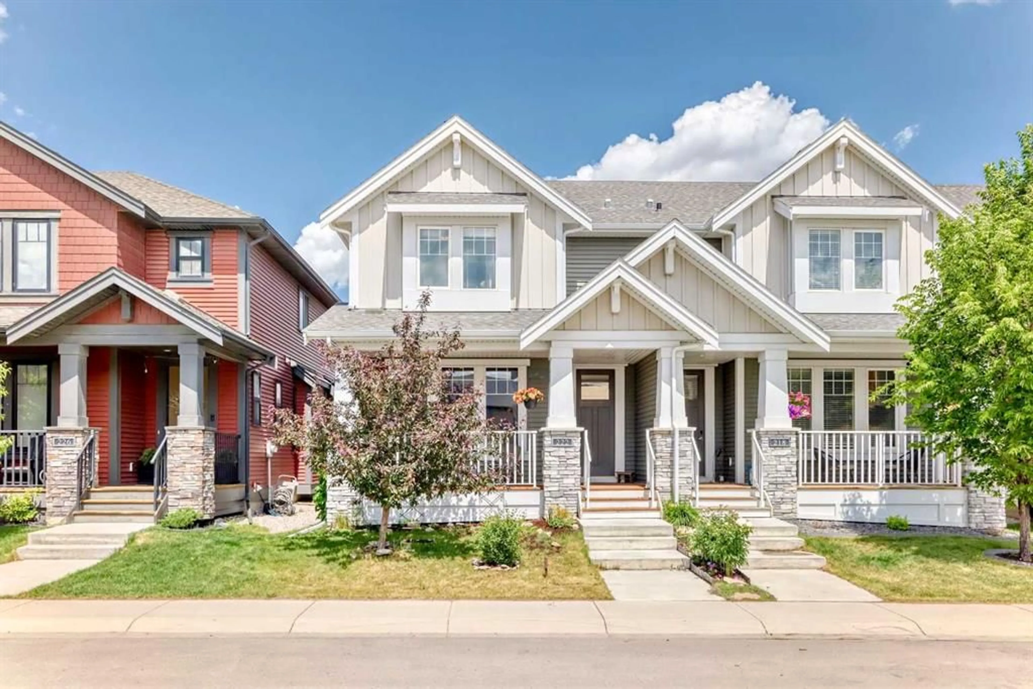222 Cooperswood Green, Airdrie, Alberta T4B3Y6
Contact us about this property
Highlights
Estimated valueThis is the price Wahi expects this property to sell for.
The calculation is powered by our Instant Home Value Estimate, which uses current market and property price trends to estimate your home’s value with a 90% accuracy rate.Not available
Price/Sqft$342/sqft
Monthly cost
Open Calculator
Description
(OPEN HOUSE SATURDAY AUG 9th 1:00 - 3:00 p.m.)Impeccable Condition | Prime Location | Turn-Key Living | Welcome to 222 Cooperswood Green SW! Nestled in the highly sought-after community of Coopers Crossing, this beautifully maintained 3-bedroom, 3-bathroom home offers exceptional curb appeal with its classic design, manicured landscaping, and a charming front porch—perfect for enjoying your morning coffee. Step inside and immediately feel the pride of ownership. This home is in pristine, move-in-ready condition with no updates required. The main level features luxury vinyl plank flooring and soaring 10-foot ceilings that create an open and airy atmosphere, ideal for both everyday living and entertaining. The heart of the home is the stunning kitchen, showcasing rich amaretto cabinetry, stone countertops, and stainless steel appliances. A cozy gas fireplace anchors the front living room, offering warmth and comfort on chilly evenings. The main floor also includes a convenient powder room, laundry area, and rear mudroom for added functionality. Upstairs, the spacious primary suite impresses with a large walk-in closet and a private 4-piece ensuite featuring a soaker tub, separate shower, and stone countertops. Two additional generously sized bedrooms and a full 4-piece bathroom complete the upper level. Step out back into your private outdoor retreat, featuring an expansive deck, pergola, gas BBQ hookup, and lush flower beds—perfect for relaxing or entertaining. A double detached garage adds convenience and storage. The unfinished basement presents a blank canvas, ready for your custom development. Located just a short walk from shopping, restaurants, and amenities, this home offers the best of both comfort and convenience.Don’t miss your opportunity—schedule your private showing today!
Property Details
Interior
Features
Main Floor
Entrance
5`9" x 8`8"Living Room
13`3" x 15`8"Dining Room
11`6" x 14`6"Kitchen With Eating Area
13`1" x 12`5"Exterior
Features
Parking
Garage spaces 2
Garage type -
Other parking spaces 0
Total parking spaces 2
Property History
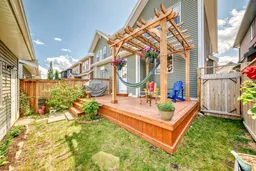 39
39