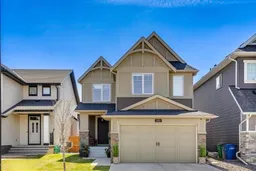Move in ready, immaculate 4 bedroom home in the coveted community of Coopers Crossing. This beautiful 2 story, spacious, custom home built by Harder Homes has over 3,180 sq. ft. of developed space. The well-planned, OPEN CONCEPT main floor is bright and affords the best of family style living featuring a gas fireplace, wide plank hardwood flooring, custom kitchen open to the living/family room and the nook/dining area and cleverly tucked behind a barn door, a den/tech room with a built-in desk making it perfect for those working from home or a homework station. The powder room is inviting and the light fixture sparkles. The kitchen glistens with quartz counters, tiled backsplash, two-tone cabinets, UPGRADED KITCHEN AID STAINLESS APPLIANCES with a built-in microwave and a large quartz island with seating. Walk through the large pantry to the mudroom with a spacious corner closet which is right off the attached garage. The upper level offers a large, bright primary bedroom retreat with a spacious, deluxe 5-pc en-suite, dual sinks, deep soaker tub, and a large separate shower with a tiled bench. Completing the room is a custom, walk-in closet. Two more bedrooms have large closets. The main bath is well designed with a separate tub/shower and toilet area and an expansive quartz counter with double sinks. The laundry room is large with front loading washer and dryer. The spacious bonus room is flexible, bright and wall layed out. The fully developed basement has over 960 sq. ft. of recreational and media area, an ample sized bedroom with a large closet and another 4-piece bathroom. Throughout the house are tasteful windows coverings including custom blinds with insulating properties to help keep the heat or the cold out. CENTRAL A/C, custom built-in closets throughout, 9' ceilings on the main floor & basement, 8' doors on the main floor, upgraded lighting package, quartz counters, beautiful accent walls in the living room, primary bedroom and bonus room. The backyard is a special retreat. Fully fenced with lighting around the outside and 2 maintenance free, composite decks combined measuring over 460 sq. ft. of outdoor enjoyment. The 25’5” x 17’11” attached garage provides ample space for two vehicles as well as above head storage. The property is located within walking distance to Coopers Plaza Promenade, Coopers Crossing green space trails, parks, schools & a lot more. Book your private viewing today!
Inclusions: Central Air Conditioner,Dishwasher,Freezer,Garage Control(s),Gas Stove,Range Hood,Refrigerator,Washer,Window Coverings
 46
46


