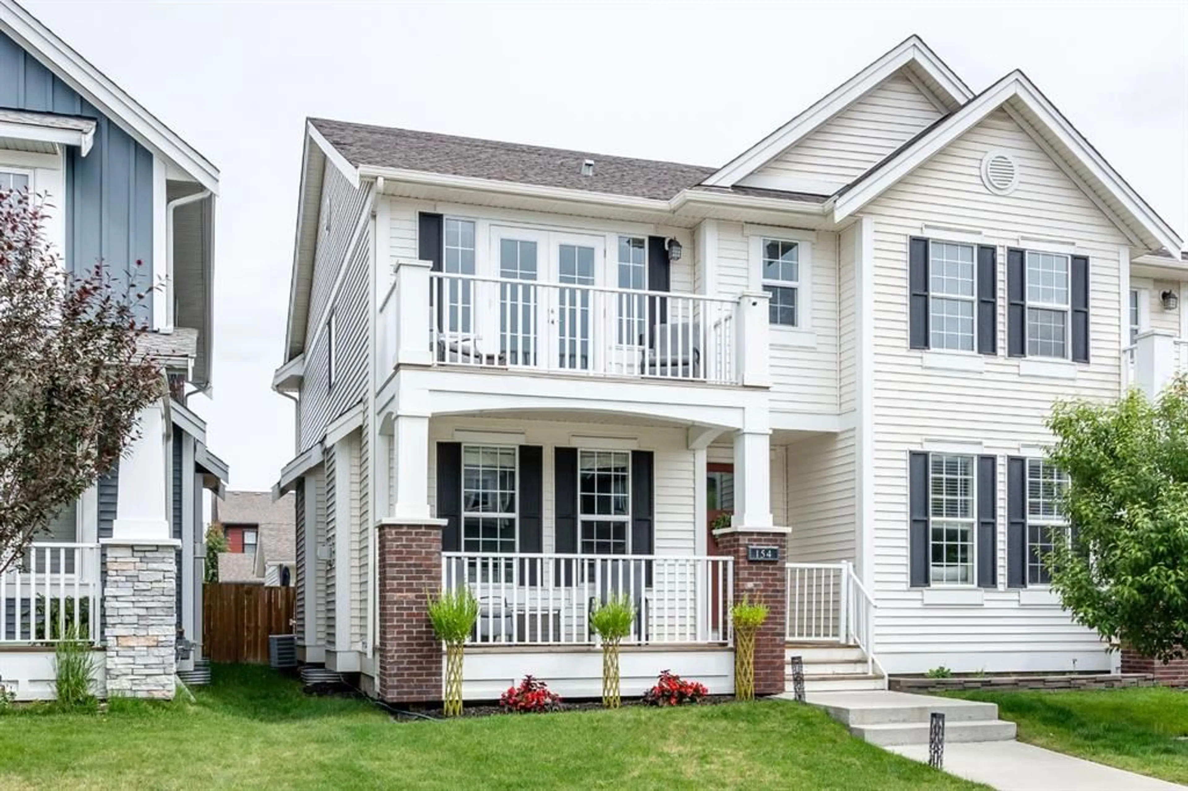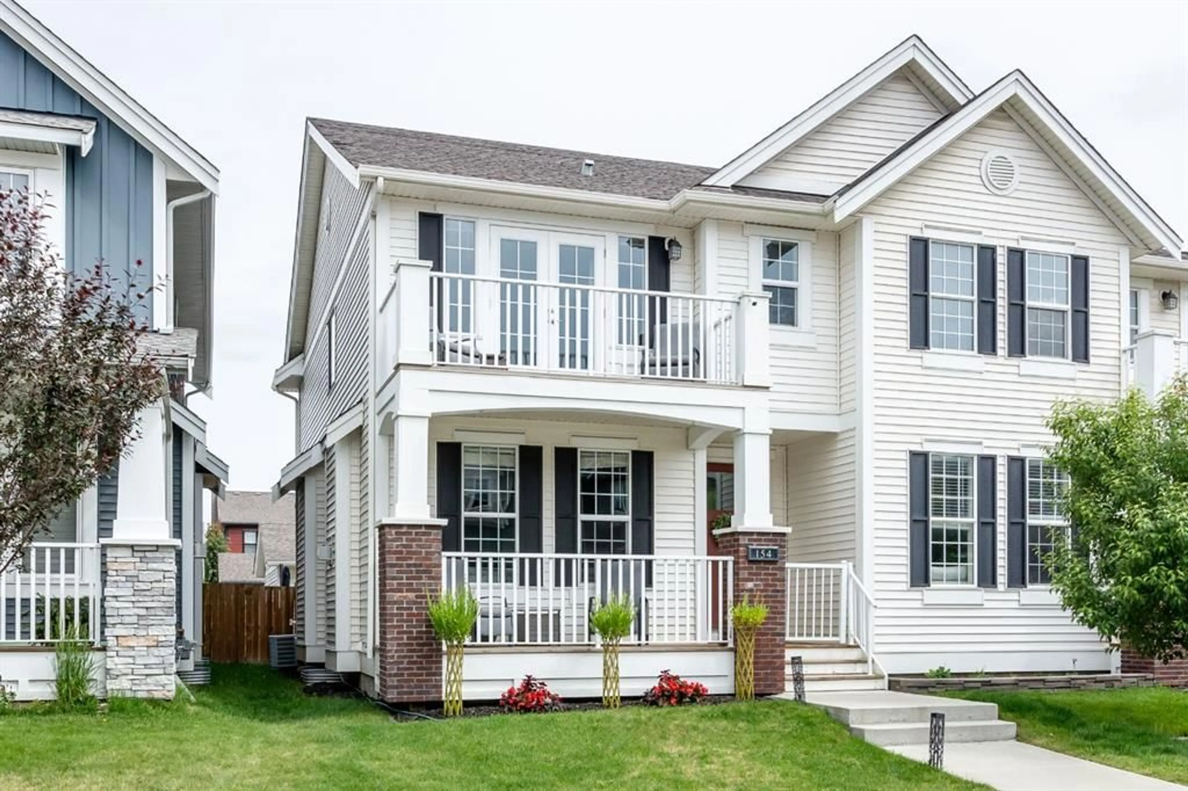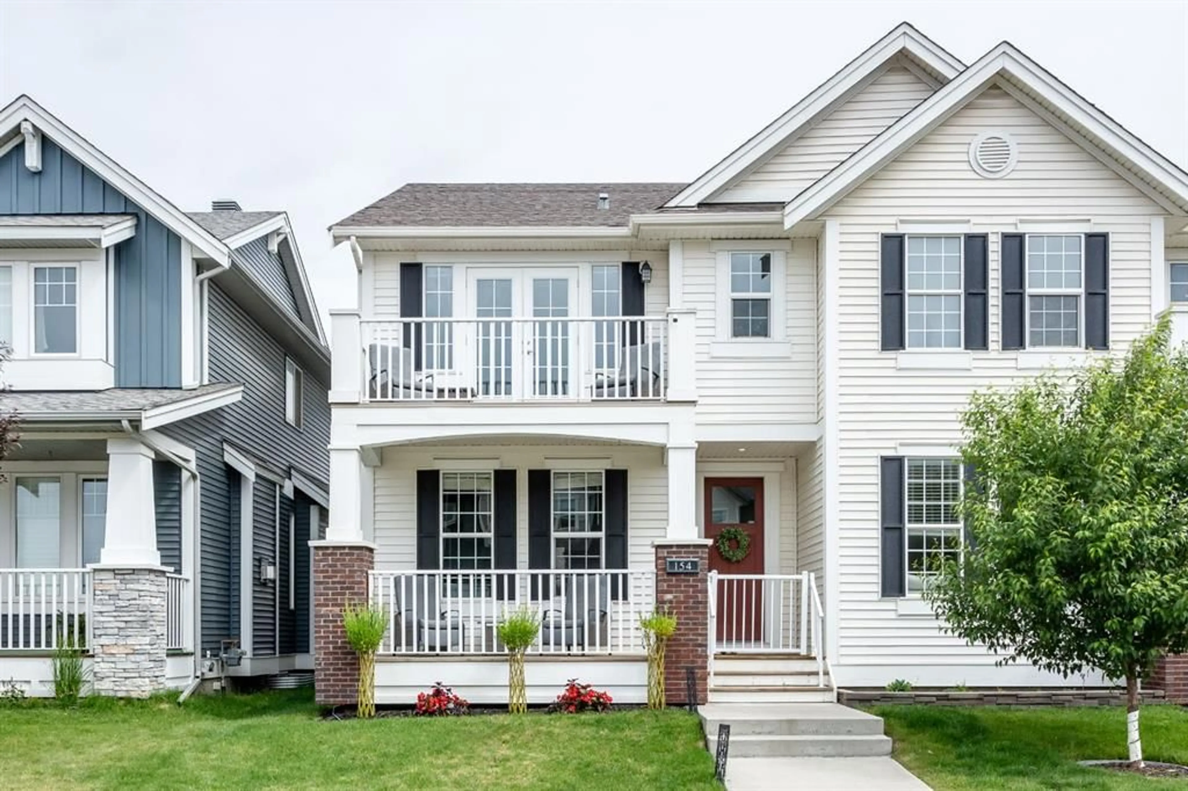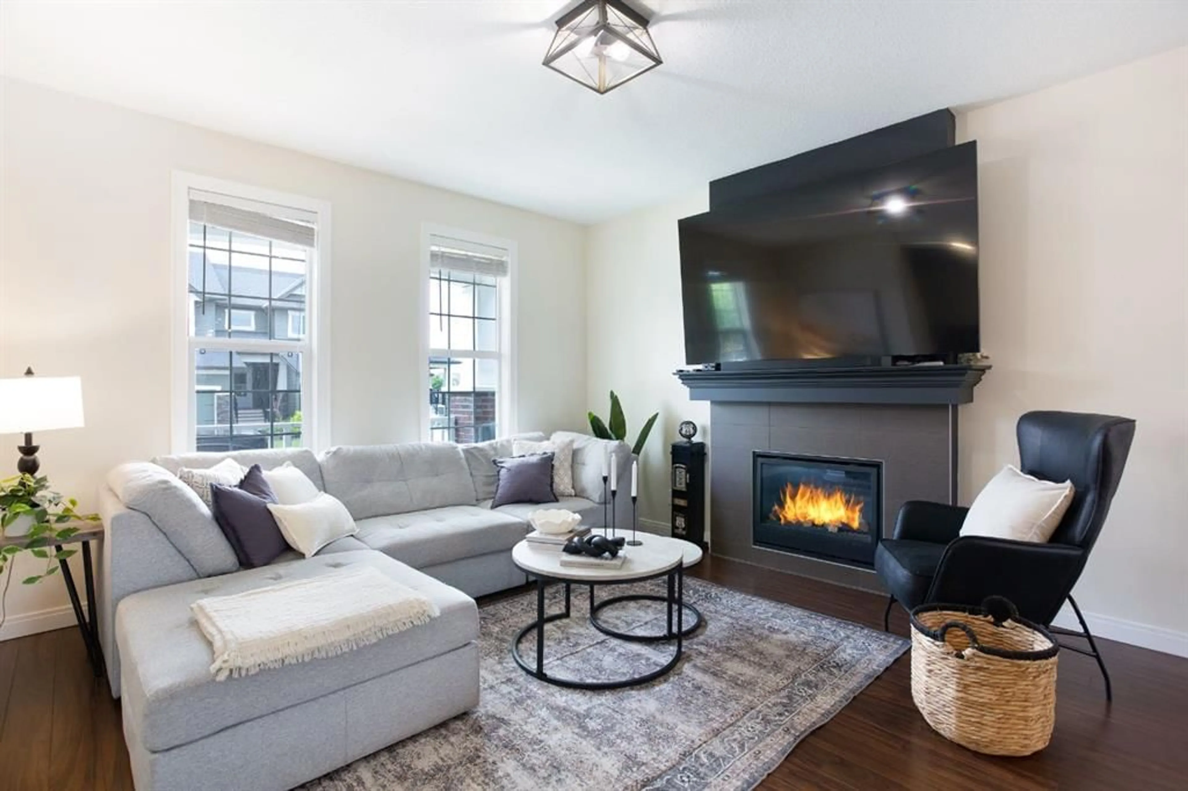154 Cooperswood Pl, Airdrie, Alberta T4B 0G6
Contact us about this property
Highlights
Estimated valueThis is the price Wahi expects this property to sell for.
The calculation is powered by our Instant Home Value Estimate, which uses current market and property price trends to estimate your home’s value with a 90% accuracy rate.Not available
Price/Sqft$344/sqft
Monthly cost
Open Calculator
Description
***OPEN HOUSE JULY 26 FROM 11AM TO 2PM*** Welcome to your dream home in prestigious Coopers Crossing. Nestled on a quiet street in one of Airdrie’s most sought-after communities, this beautifully maintained home in Coopers Crossing offers timeless charm and modern comfort. A sunny south-facing front porch welcomes you with warmth and curb appeal, setting the tone for the inviting space inside. Step through the front door into a bright and spacious open-concept main floor featuring 9’ ceilings and stylish laminate flooring throughout. The cozy front living room centers around a striking gas fireplace, perfect for relaxing after a long day. Just off the living area, the dining room easily accommodates a large table—ideal for entertaining family and friends—accented by a contemporary feature light fixture. At the heart of the home, the chef-inspired kitchen impresses with two-tone cabinetry in crisp white and grey, gleaming granite countertops, a classic subway tile backsplash, stainless steel appliances, and a central island with seating. Completing the main level is a built-in tech center, a convenient 2-piece bath, and a mudroom with laundry just off the garage entrance. The fully fenced backyard provides a great outdoor space for summer gatherings or relaxing evenings, and the detached garage offers secure parking and extra storage. Upstairs, the primary suite is your personal retreat, featuring a spacious walk-in closet and a luxurious spa-like ensuite. Two additional generously sized bedrooms and a full 4-piece bathroom complete the upper level. The unfinished basement is a blank canvas, ready for your future development plans and added equity. Located just minutes from schools, parks, and pathways, including Cooper’s Crossing K–5 and St. Veronica’s K–8, this home offers the perfect blend of lifestyle, location, and livability. With easy access in and out of Airdrie, you’ll love calling this exceptional property home.
Property Details
Interior
Features
Main Floor
2pc Bathroom
6`8" x 4`11"Dining Room
17`4" x 9`1"Kitchen
12`6" x 15`0"Laundry
6`8" x 8`5"Exterior
Features
Parking
Garage spaces 2
Garage type -
Other parking spaces 0
Total parking spaces 2
Property History
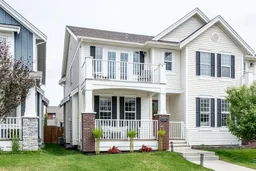 30
30
