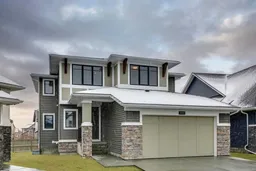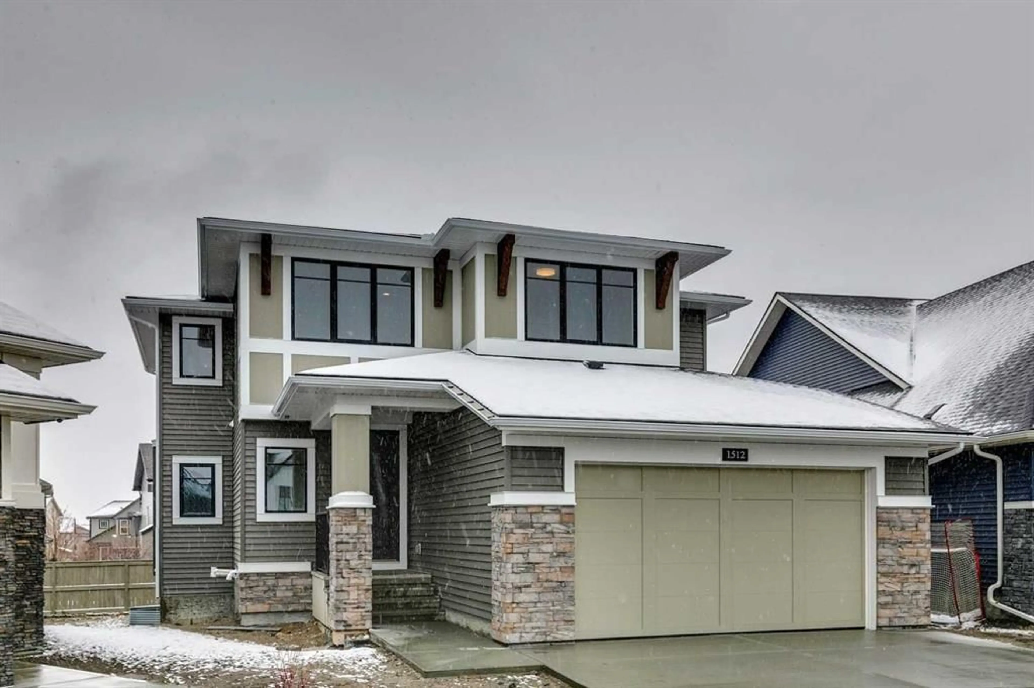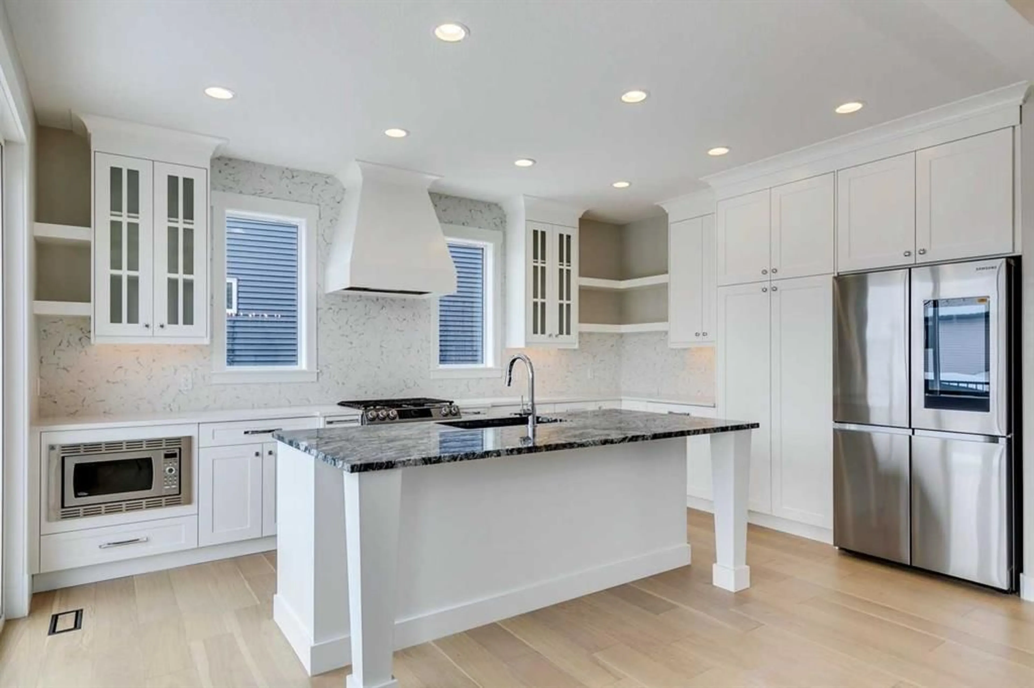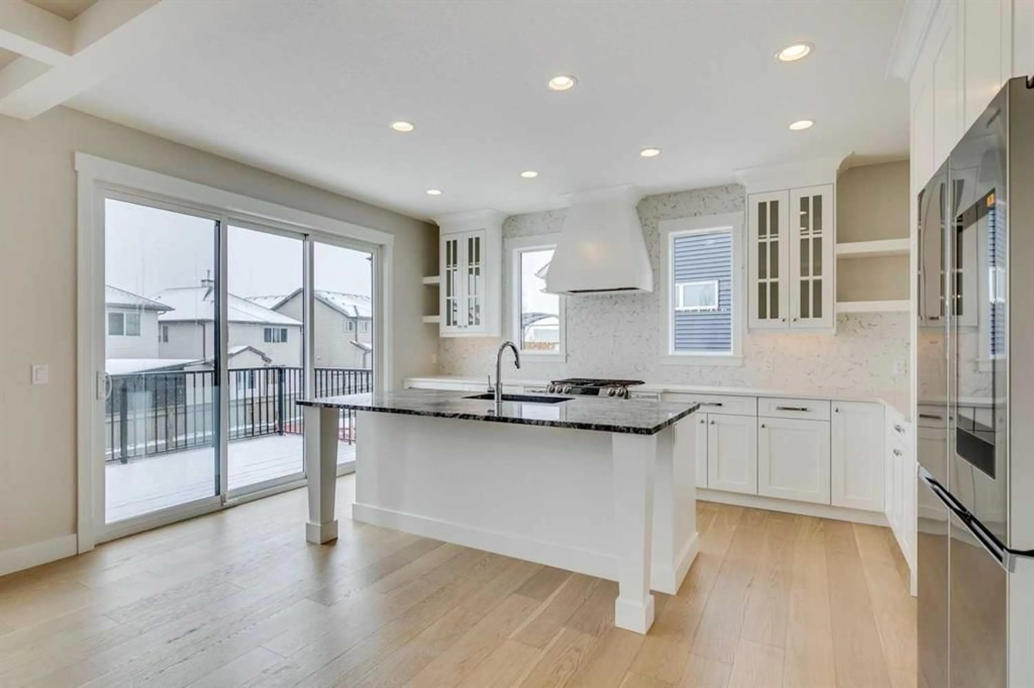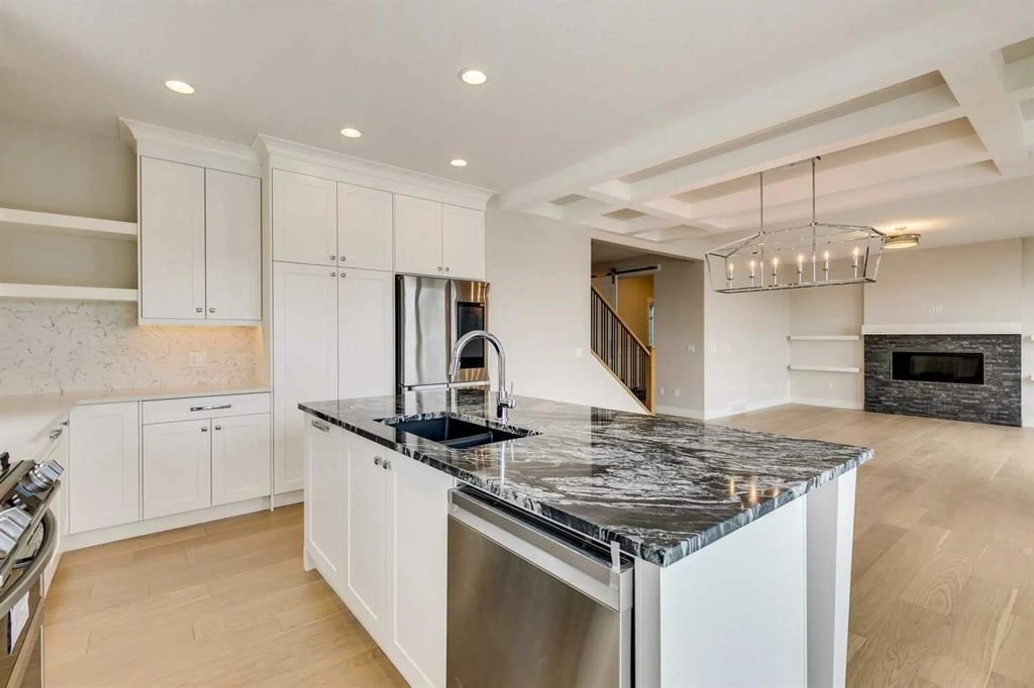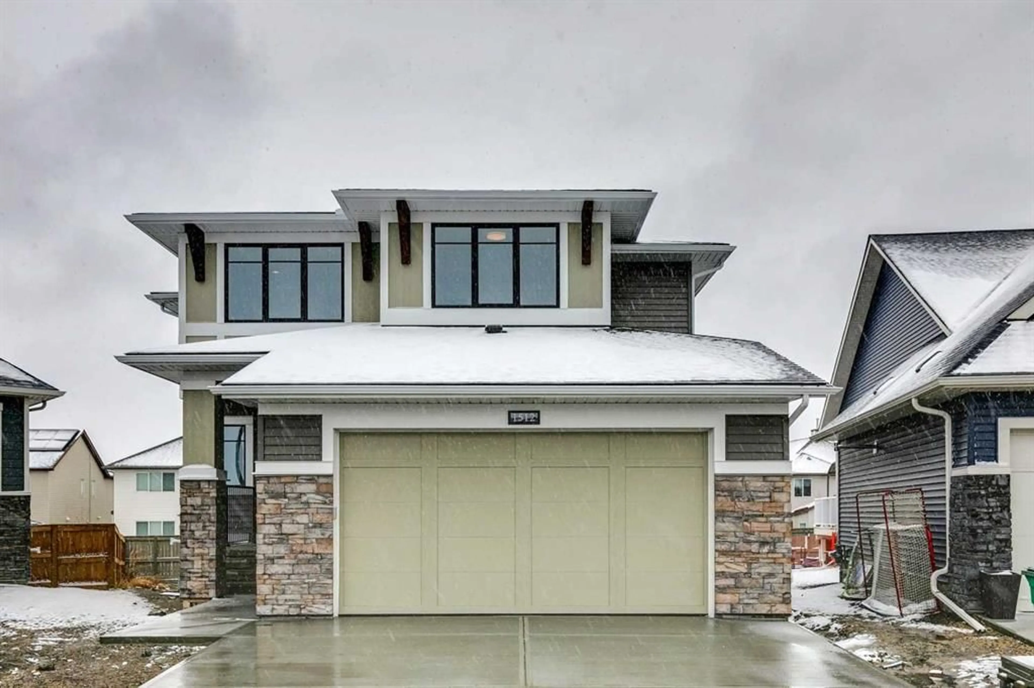
1512 Coopers Pt, Airdrie, Alberta T4B 4K6
Contact us about this property
Highlights
Estimated ValueThis is the price Wahi expects this property to sell for.
The calculation is powered by our Instant Home Value Estimate, which uses current market and property price trends to estimate your home’s value with a 90% accuracy rate.Not available
Price/Sqft$448/sqft
Est. Mortgage$4,724/mo
Maintenance fees$80/mo
Tax Amount (2023)$1,158/yr
Days On Market1 year
Description
Unique opportunity to own a brand-new home in a very quiet Cul-de-Sac of Coopers Point! This NEW, Never Occupied property in the prestigious community of Coopers Crossing is custom-built by Harder Homes Ltd, a 2019, 2020 & 2021BUILD Award Winner. This beautiful 2 storey spacious home has 3,329 Sq.Ft. of developed space, $80K in high end upgrades, 4 bedrooms in total and a tandem oversized garage where you can park 3 cars. Open concept main floor plan has an inviting huge foyer boasting into a big living/family room with a linear fireplace surrounded by stone, mantel & floating shelves on each side, custom kitchen, huge center island, high-end S/S appliances with modern fridge/freezer, built-in microwave, gas range, custom wood chimney for the range hood, spacious dining area & a great size office room. The upper level offers a spacious primary bedroom retreat with deluxe 5pc en-suite, dual sink, make-up desk, tub, separate tiled shower with seating bench & a large walk-in closet, 2 more bedrooms with closets, 2nd 5pc bathroom with double sinks & a separate tab/shower enclosure, a large bonus room and a big laundry room with lower + upper cabinets, sink, quartz countertops and a rod to hang your favorite clothes. Fully developed basement with 874 Sq.Ft. has humongous recreational/media area room, wet bar, great size 4th bedroom, full 4pc bathroom & a big mechanical/storage room. Property has features like: white kitchen cabinets up to the ceiling with oversized island, premium quartz all through the house, accent ceiling details above the dining area, wainscoting in the office, custom built-in closets all throughout, 9' ceilings on the main floor & basement, 8' doors on the main floor, upgraded lighting package, humongous double tandem garage, unique outside elevation and color scheme, sloped roof lines & more. The property is located within walking distance to Coopers Plaza Promenade, Coopers Crossing green space trails, parks, schools & a lot more. Call to book your private viewing today!
Property Details
Interior
Features
Main Floor
Dining Room
14`6" x 9`6"Living Room
14`6" x 14`6"Office
10`0" x 8`0"Foyer
9`8" x 5`11"Exterior
Features
Parking
Garage spaces 3
Garage type -
Other parking spaces 0
Total parking spaces 3
Property History
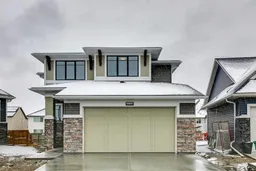 50
50