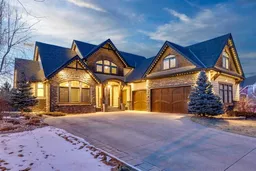Stunning Executive Walkout Home Backing onto Green Space in Airdrie’s Most Sought-After Cul-de-Sac! Introducing an exquisite executive home, offering the perfect combination of luxury, design, and timeless. Located in one of Airdrie’s most desirable cul-de-sacs, this property backs onto peaceful green space and walking paths, providing privacy and tranquility - the perfect setting for families who value luxury living. Every detail of this exceptional home has been meticulously crafted with numerous custom upgrades, showcasing unparalleled quality and pride of ownership. Spanning over 6,300 square feet of thoughtfully designed living space, this residence features 5+1 bedrooms and 6 bathrooms. The main floor serves as the heart of the home, anchored by a stunning gas fireplace surrounded by cultured stone and large windows that flood the area with natural light. The soaring 18-foot ceilings enhance the spacious feel of this level. The chef-inspired kitchen is a true masterpiece, with high-end Sub-Zero/Thermador appliances, Miele coffee station, double dishwashers, granite countertops, and a double island perfect for both cooking and entertaining. A butler’s prep area, walk-in pantry, and beverage fridge add to the kitchen's functionality. Outside, enjoy a covered deck with a built-in BBQ and a separate lounging or dining area for outdoor gatherings. Adjacent to the kitchen is a formal dining room and a dedicated home office with built-in shelving. The main floor also boasts a luxurious primary suite with a 3-way fireplace, a spa-like ensuite with a jetted tub, glass walk-in shower, double vanities, a dedicated makeup vanity, and a massive walk-in closet. The primary suite also provides access to the rear deck, perfect for morning coffee or evening cocktails. A convenient main floor laundry room and access to the attached triple-car heated garage, with additional built-in cabinets for added storage, complete the space. The upper level offers 3 spacious bedrooms (one with a private outdoor deck), 2 full bathrooms, a large laundry room, and a bonus room/office with direct access to the garage. The fully finished walkout basement is an entertainer’s paradise, featuring a 5th bedroom or gym, a full bathroom with a steam shower, another half bathroom, a vast recreation space with a wet bar (complete with an additional dishwasher and two fridge drawers) and a dedicated wine room. Ample storage and a dedicated home theater room make this level perfect for movie nights, gaming, or family gatherings. A built-in Murphy bed also allows for extra guests. Outside, the outdoor living spaces are remarkable, with a wood-burning fireplace, covered BBQ area, and a custom storage shed. The expansive irrigation system keeps the mature landscaping pristine year-round, while the Gemstone exterior lighting creates a beautiful ambiance in all seasons. This home is a perfect blend of high-end finishes, thoughtful design, offering both sophistication and convenience for everyday life.
Inclusions: Dishwasher,Dryer,Freezer,Garage Control(s),Garburator,Gas Range,Gas Stove,Oven-Built-In,Range Hood,Refrigerator,Trash Compactor,Washer,Water Softener,Window Coverings
 47
47


