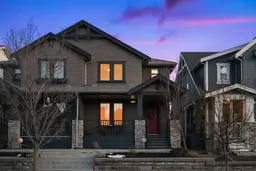OPEN HOUSES on both Sat April 26th 2:00-4:00 & Sun April 27th 2:00-4:00. Tucked into one of the most walkable pockets of Coopers Crossing, just steps from the shops, restaurants, and everyday conveniences of Coopers Town Promenade, this stylish semi-detached home offers over 2,500 sqft of developed living space.
The main level features hardwood floors, granite countertops, stainless steel appliances, and a functional layout including a dedicated home office. Step outside to your private sun-soaked, south-facing backyard featuring low maintenance landscaping with an oversized deck and a convenient dog run. A spacious double detached garage provides plenty of room for multiple vehicles and storage. As a bonus, enjoy year-round comfort with central air conditioning throughout the home. Upstairs, you'll discover three spacious bedrooms, including the primary retreat, which boasts a walk-in closet and a luxurious 5-piece ensuite. For added convenience, upstairs laundry is just steps away. Each of the secondary bedrooms features its own generously sized closet, while the thoughtfully designed 4-piece bathroom provides comfort and convenience for guests or family. The fully developed basement adds a 4th bedroom, another full bath, and a flexible living space —ideal for a media room, home gym, or playroom.
This location is second to none with three schools, multiple parks, grocery stores, and more all within walking distance. Whether you're raising a family or simply enjoy living in the heart of a vibrant community, this home offers the lifestyle you've been looking for. Don’t miss your chance to make it yours—schedule your showing today!
Inclusions: Central Air Conditioner,Dishwasher,Electric Stove,Garage Control(s),Microwave Hood Fan,Refrigerator,Washer/Dryer,Window Coverings
 46
46


