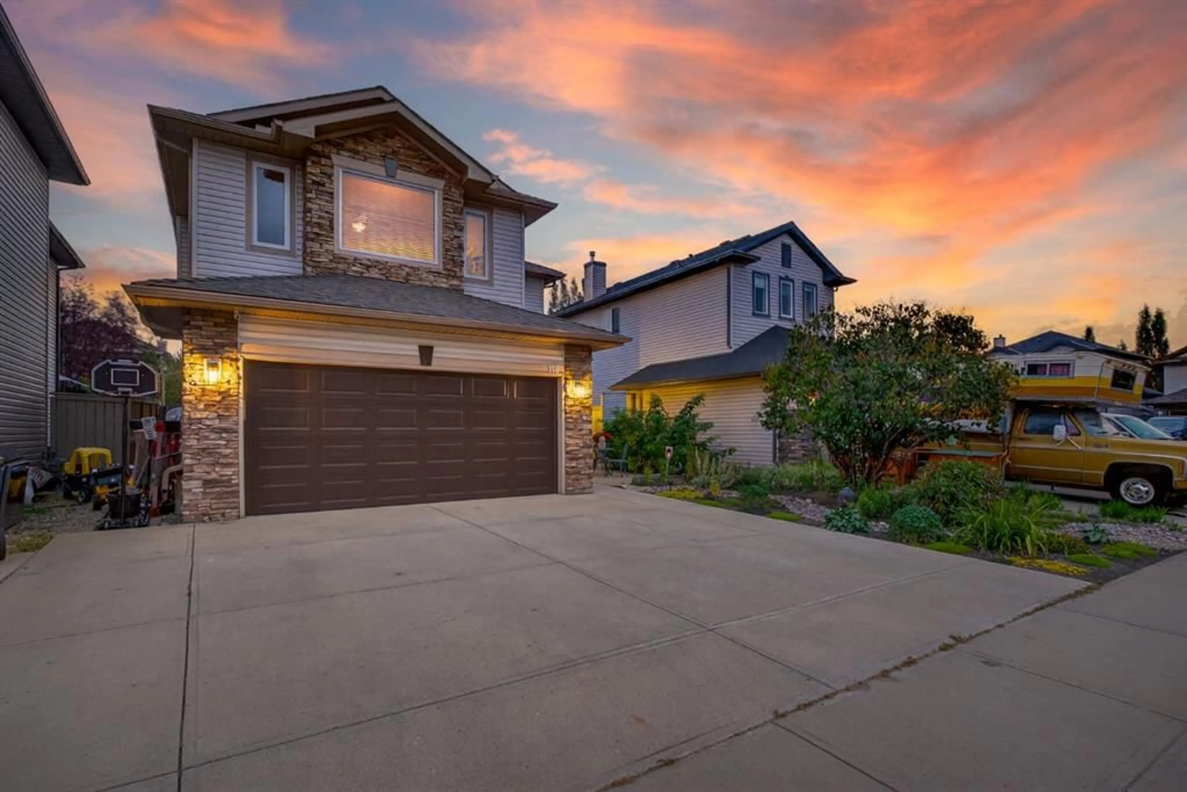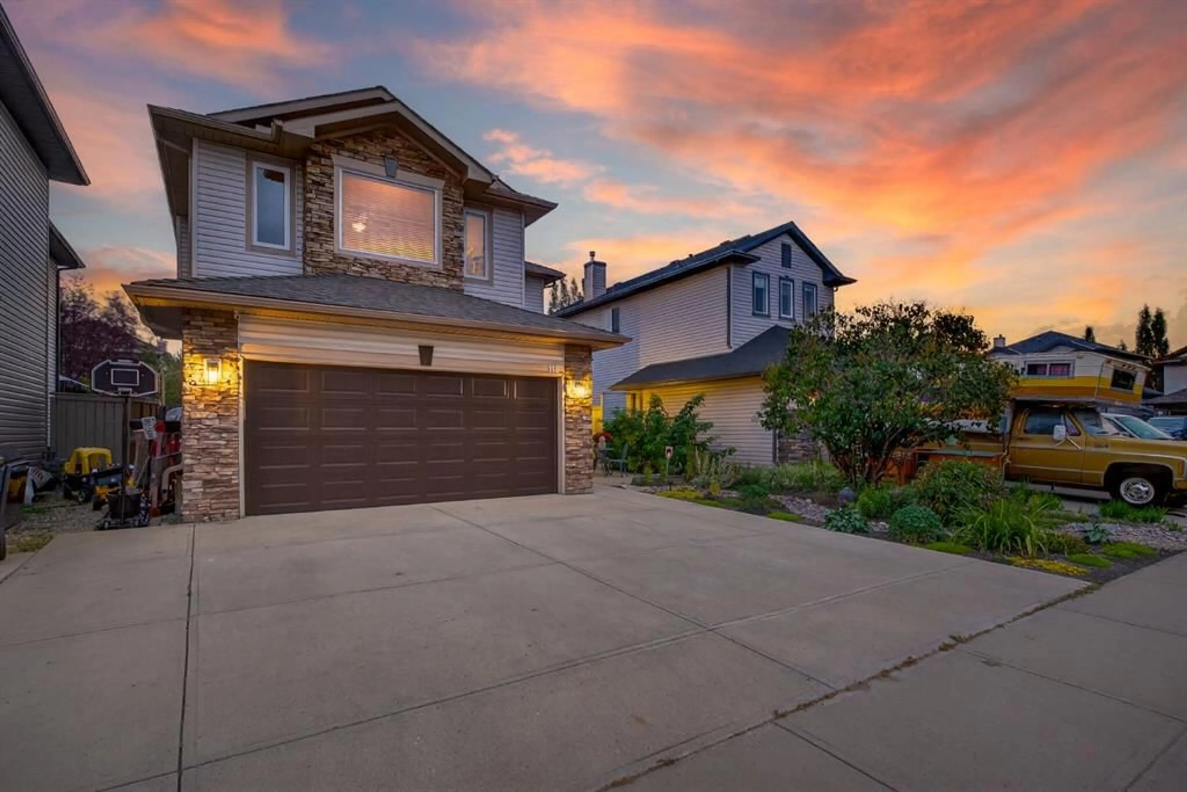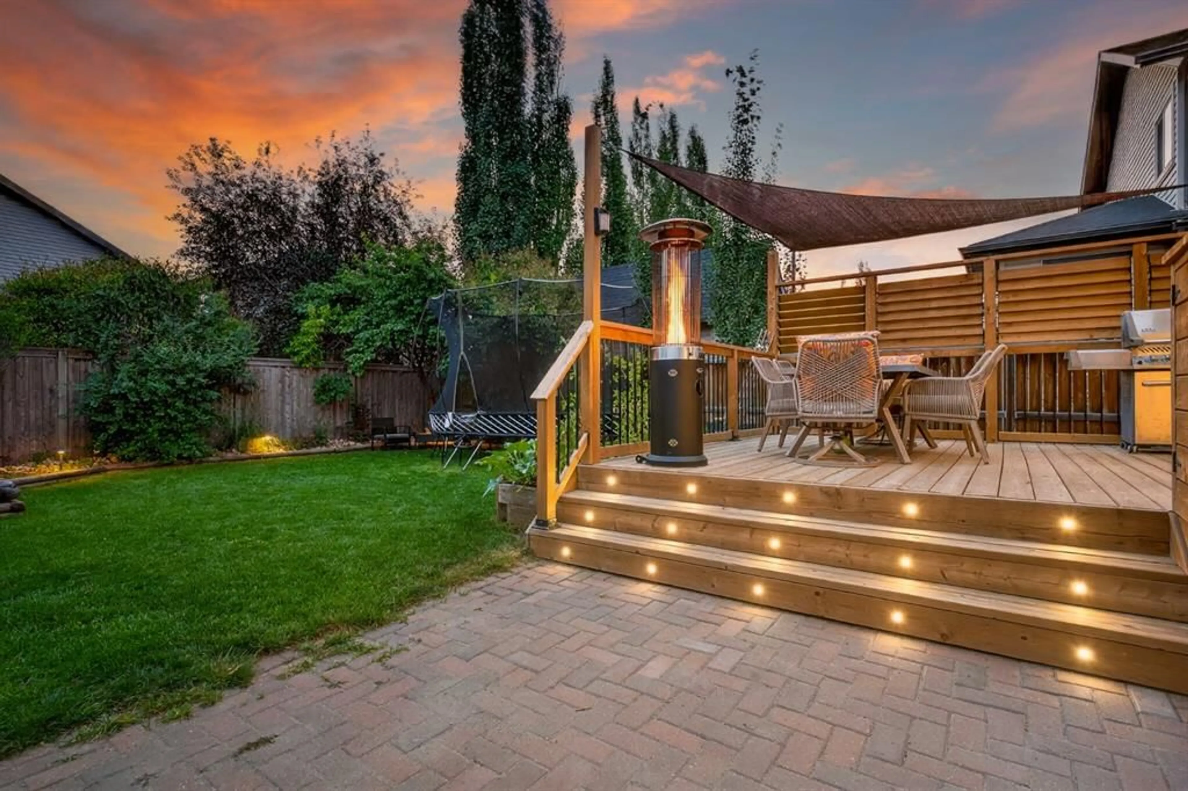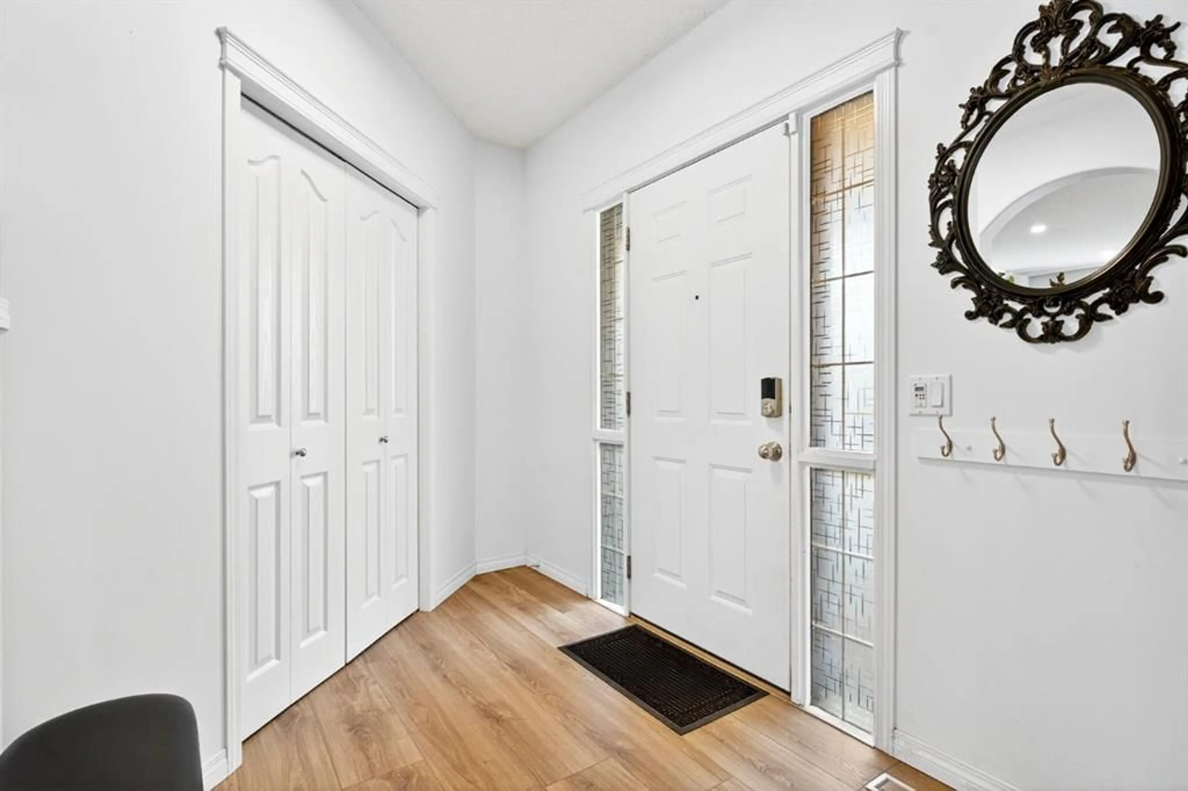118 Coopers Close, Airdrie, Alberta T4B 2X2
Contact us about this property
Highlights
Estimated valueThis is the price Wahi expects this property to sell for.
The calculation is powered by our Instant Home Value Estimate, which uses current market and property price trends to estimate your home’s value with a 90% accuracy rate.Not available
Price/Sqft$339/sqft
Monthly cost
Open Calculator
Description
***OPEN HOUSE - SUNDAY SEPT. 21 FROM 1:30-3:30 PM!! *** STUNNING Coopers Home. Want space, style, and all the upgrades without the sky-high Coopers price tag? With 2677 SF of development, this 3 + 1 bedroom, 3.5 bath beauty is your ticket into coveted Coopers Crossing — with room for the whole crew and then some. Inside, a BRAND NEW CUSTOM KITCHEN sparkles under stunning new lighting, flowing seamlessly across fresh LVP flooring into a sun-soaked SOUTH great room with cozy gas fireplace. A large foyer, handy front closet, main floor laundry, and new half bath make everyday living a breeze. Upstairs, a sprawling bonus room is ready for movie nights, while the lovely primary retreat features a walk-in closet and spa-like ensuite with soaker tub. Two more bedrooms share a full bath — perfect for kiddos, home offices or guests. Then there’s the basement, also known as The KidCave! — fully finished and fabulously cool, with a sit-up wet bar, family room, 4th bedroom, craft room, storage, and a HEATED FLOOR bathroom! NEW WINDOWS, FRESH PAINT, air conditioning, and Telus fibre optics are just the icing on this already-delicious cake. And that private south backyard? A lush oasis with underground sprinklers, brick patio, huge deck, gas line, garden shed, and plenty of room to play or unwind. Plus: extra-wide driveway, 24x19 attached garage, and a charming front patio to escape the afternoon sun. Why Coopers? It win's best community every year for good reason! Tucked on a quiet Close, steps to the best Airdrie schools, parks, pathways, the Promenade and Coopers Boardwalk and all the amenities — this one is the total package. You need to see this yesterday! :D
Property Details
Interior
Features
Main Floor
Foyer
10`1" x 6`7"Living Room
13`11" x 16`9"Kitchen
15`0" x 14`8"Dining Room
9`0" x 6`0"Exterior
Features
Parking
Garage spaces 2
Garage type -
Other parking spaces 2
Total parking spaces 4
Property History
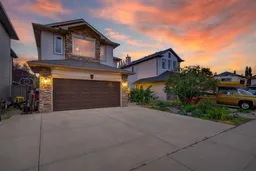 43
43
