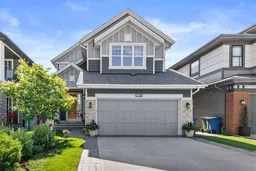Welcome home to Coopers Crossing! This beautifully maintained 4-bedroom, 3.5-bathroom residence offers over 2200 sq ft of living space. Proudly built by Homes by Avi and still cared for by its original owners, this home is nestled in one of Airdrie's most sought-after and award-winning communities. Its prime location backs onto a south-facing green space and pathway, offering all-day sunlight, privacy, and scenic views. You'll enjoy easy access to shopping, amenities, parks, and schools, and it's just minutes from the main highway for a breezy commute to Calgary.
Step inside and you'll discover an open space with soaring 9-foot ceilings. The main floor offers a versatile open office space or an elegant formal dining area, bathed in natural light from large windows. The living room is anchored by a striking fireplace with exquisite Italian tile (2025), complemented by all LED Halo pot lights (2024) throughout the main floor. The main floor features luxury vinyl plank flooring (2017) throughout and a stunning upgraded kitchen. This chef's dream boasts brand-new cabinets (2025), a modern sink (2025), quartz countertops (2025), elegant gold hardware (2025), and new Kenmore induction range (2025) and Whirlpool dishwasher (2025).
The top two floors have been freshly painted (2025). Upstairs, a huge bonus room with a vaulted ceiling and oversized skylights creates a bright retreat. You'll also find two generously sized bedrooms, one of which comes with a custom built-in desk (2023), and a spacious primary bedroom with a large ensuite and walk-in closet.
The finished sunshine basement offers versatile potential. It offers one bedroom, 4 pcs Bathroom. The mechanical room includes an electric water tank and a Radon detector. The garage is electrically heated. Step out back to your beautiful composite-covered deck with freshly painted wooden stairs (2025) and convenient storage underneath, overlooking a beautifully landscaped garden—your private oasis! This serene space backs directly onto a pathway, ideal for morning strolls or evening bike rides. The original exterior is clad in durable Hardie Board, ensuring long-lasting appeal and protection.
This home truly stands out as a showpiece in the incredible Estate Community of Coopers Crossing. For your complete peace of mind, a pre-inspection has already been completed. Book your showing today and experience the exceptional lifestyle this Coopers Crossing gem has to offer!
Inclusions: Dishwasher,Induction Cooktop,Microwave,Range Hood,Refrigerator,Washer/Dryer,Window Coverings
 46
46


