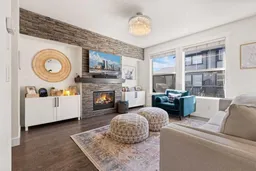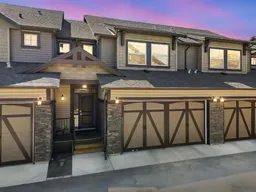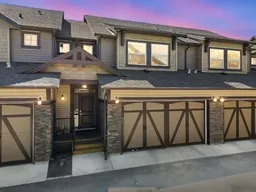All the Space of a Detached Home - None of the Upkeep! It’s rare to find a townhome that lives like a detached house, but this is one of those rare gems. With over 2,400 sq ft of developed living space, OVERSIZED DOUBLE GARAGE & sunlight pouring through large windows on every level, this beautifully UPGRADED 4 BEDROOM, 3.5 BATHROOM home checks every box.
From the moment you walk in, you'll appreciate the soaring 9 foot ceilings, open-concept layout and timeless finishes. The bright, modern kitchen features GRANITE counters, STAINLESS appliances, Island bar with seating for 4+ and sleek WHITE CABINETRY - perfect for daily living and entertaining. The main floor also includes a COZY GAS FIREPLACE and an abundance of natural light that makes the whole space feel warm and welcoming.
Upstairs, the grand primary suite is a showstopper with CATHEDRAL VAULTED CEILINGS, a SPA-LIKE 5 PIECE ENSUITE & walk-in closet. You’ll also find two more spacious bedrooms, a full 4 piece bath and convenient UPPER-FLOOR LAUNDRY. There is also a little flex nook area – ideal for a kids homework station.
The FULLY FINISHED BASEMENT offers flexibility, with a large family/games room, a 4th bedroom and 3 piece bathroom with beautiful tiled walk-in shower.
Outside, relax or have a BBQ on your SUNNY SOUTH facing deck.
All of this is nestled in a prime, walkable community - with the added luxury of “lock-and-leave” living and no exterior maintenance to worry about.
This home has it all: Space, Style, Storage & Smart Layout. Exceptional value with an unbeatable location.
Inclusions: Dishwasher,Dryer,Electric Range,Garage Control(s),Microwave Hood Fan,Refrigerator,Washer,Window Coverings
 33
33




