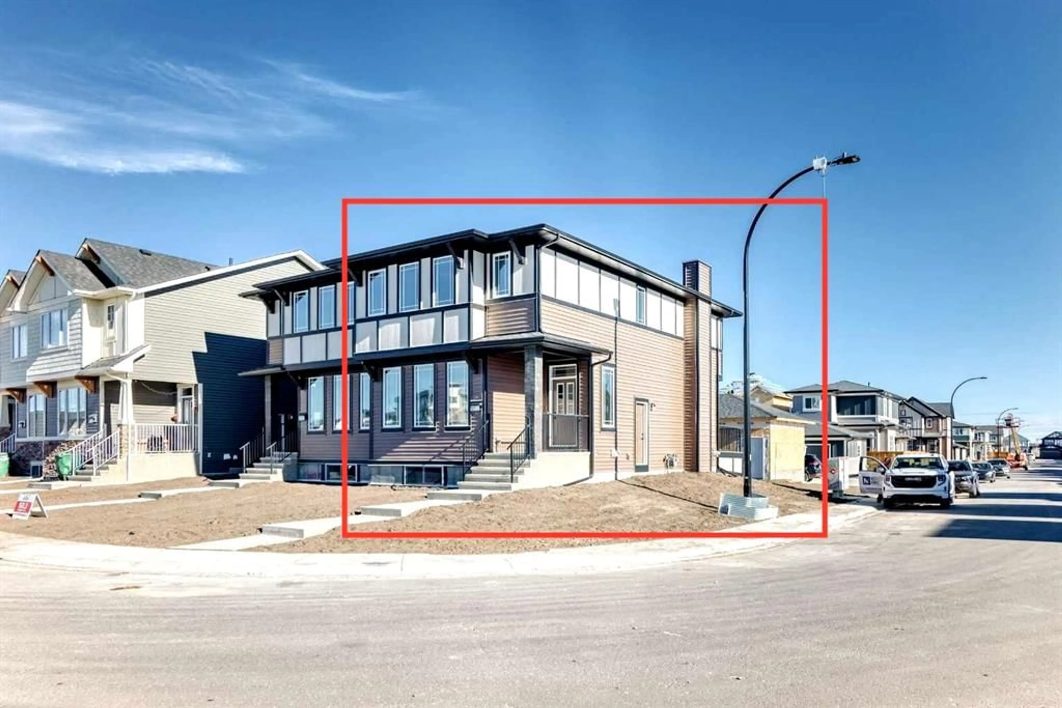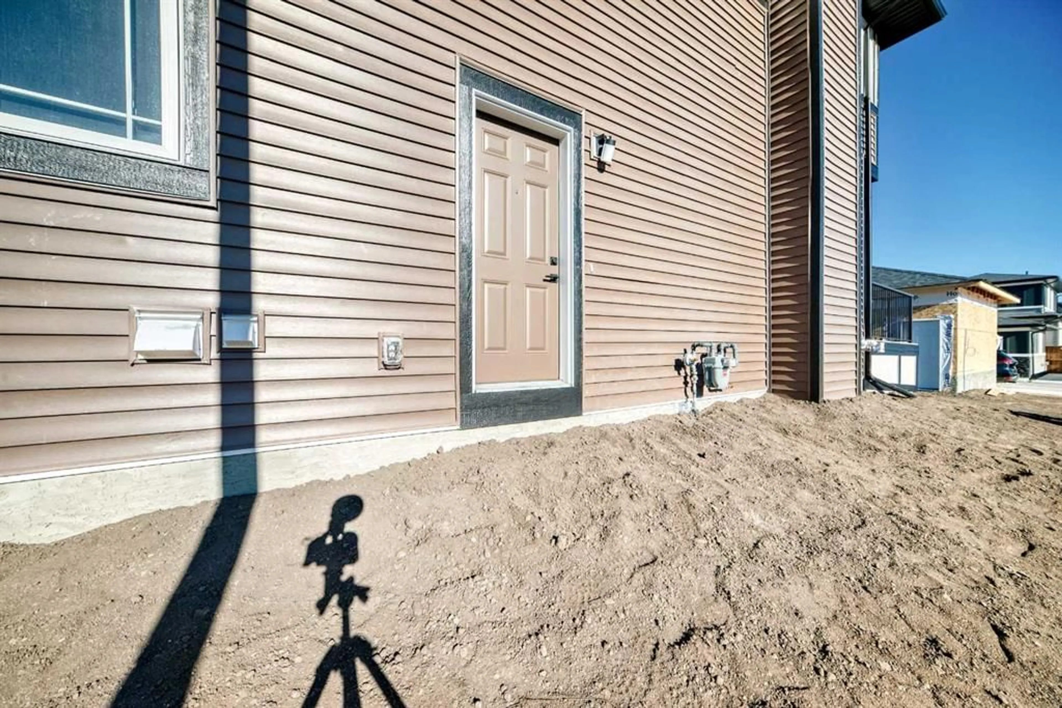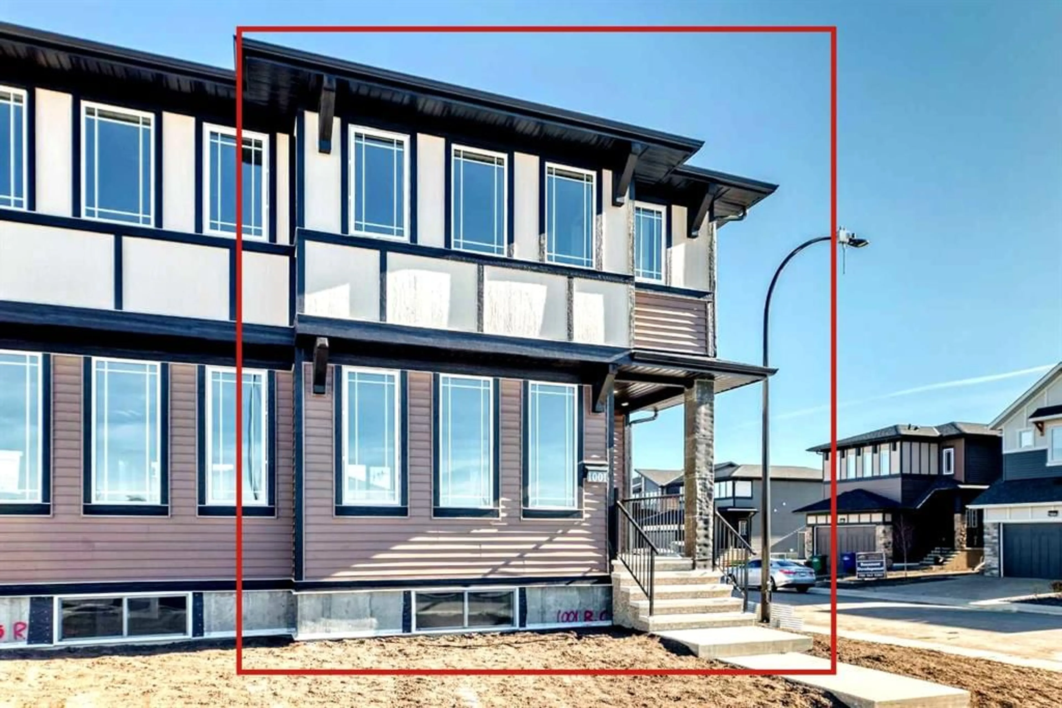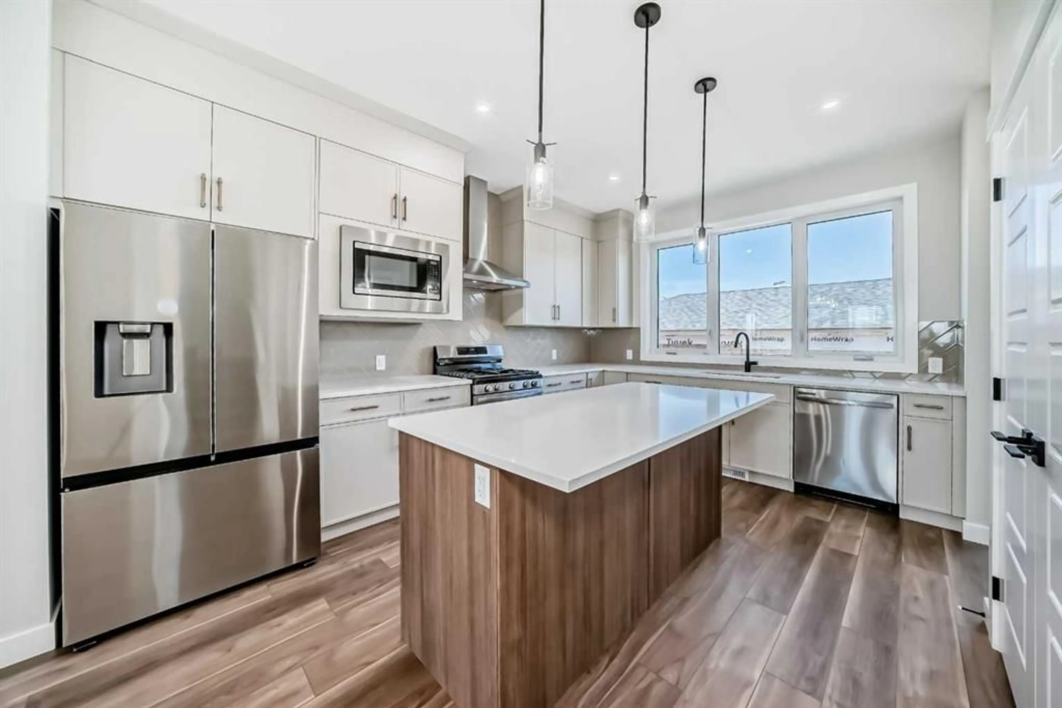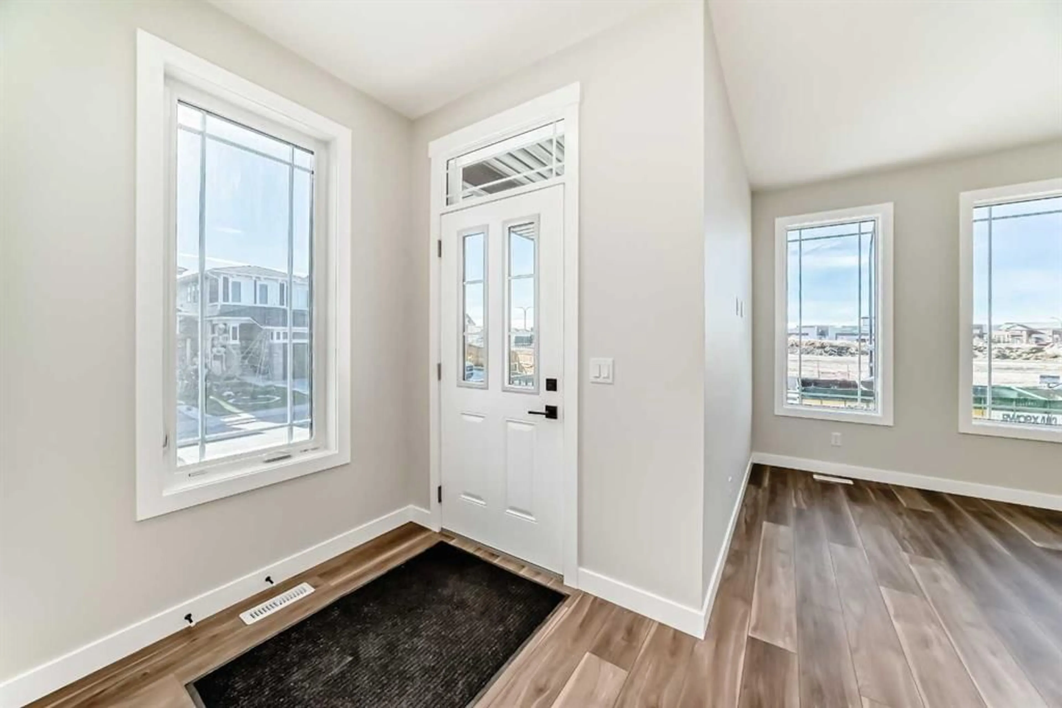1001 Reynolds Cres, Airdrie, Alberta T4B 5L8
Contact us about this property
Highlights
Estimated valueThis is the price Wahi expects this property to sell for.
The calculation is powered by our Instant Home Value Estimate, which uses current market and property price trends to estimate your home’s value with a 90% accuracy rate.Not available
Price/Sqft$362/sqft
Monthly cost
Open Calculator
Description
OPEN HOUSE 9 OCT 2025, 1–3 pm Welcome to this brand new, never lived-in semi-detached home located on a desirable corner lot in the award-winning community of Coopers Crossing, Airdrie. Designed with comfort, style, and functionality in mind, this home offers everything a modern family could want. Highlights: Brand new – never occupied Corner lot 3 bedrooms + bonus room,2.5 bathrooms Double attached garage Rear deck (10’ x 9.9’) Side entrance Upper-floor laundry Soft-close cabinets, stainless steel appliances, chimney hood fan The main floor features an open-concept layout with a bright and spacious living area, a well-appointed dining space, and a contemporary kitchen showcasing stainless steel appliances, chimney-style hood fan, and soft-close cabinetry. A convenient two-piece washroom and access to a 10’ x 9.9’ rear deck complete this level — perfect for everyday living and entertaining. Upstairs, you’ll find three spacious bedrooms, a large bonus room, and two full bathrooms, including a beautifully finished ensuite. The laundry room is thoughtfully located on the upper floor for added convenience. This home also includes a double attached garage (19’3” x 19’7”), a separate side entrance to the basement, and abundant natural light from multiple windows. Situated in one of Airdrie’s most sought-after neighborhoods, Coopers Crossing is known for its beautiful parks, walking trails, green spaces, and proximity to excellent schools, shopping, and all amenities. Experience the exceptional lifestyle Coopers Crossing has to offer with this stunning new home
Property Details
Interior
Features
Second Floor
Bedroom
10`0" x 9`4"Bedroom - Primary
12`8" x 13`5"3pc Ensuite bath
10`2" x 5`2"Walk-In Closet
6`8" x 5`2"Exterior
Features
Parking
Garage spaces 2
Garage type -
Other parking spaces 0
Total parking spaces 2
Property History
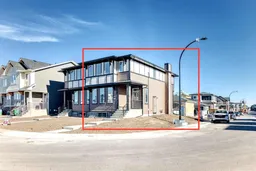 33
33
