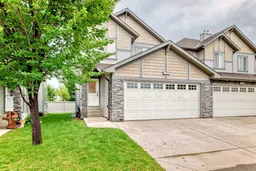Surrounded by a beautiful pond with a promenade, parks, pathways, and top-rated schools, this elegant END UNIT in Prestigious Award Winning Coopers Crossing blends a spacious, functional open layout with the ease of Low-Maintenance Living! Offering over 2,500 sq ft of developed space, this dream home includes an insulated and drywalled double attached garage, a west-facing backyard retreat (without the yard work!) and a modern and sophisticated design with numerous recent upgrades. Brand new Wide plank hickory hardwood floors, new upgraded carpet, freshly painted throughout - and beautiful designer lighting set a warm, stylish tone throughout. The living room invites you to relax and connect, with inwall TV mount framing, oversized windows framing backyard views and a Gas Fireplace adding a cozy focal point for both quiet nights and lively gatherings. Culinary adventures await in the chef’s kitchen, designed for both beauty and practicality, featuring Granite Countertops, crisp white & grey two-toned cabinetry, a brand new gas stove, and all newer high-end stainless steel appliances, and a large island with breakfast bar seating for casual meals and gatherings. Adjacently, the dining area, accented by designer lighting, opens onto the west-facing deck encouraging seamless indoor/outdoor living, perfect for summer barbeques (gas line hook-up) or evenings unwinding. Upstairs, the primary bedroom is a serene retreat with a generously sized 4-piece ensuite and walk-in closet. Two additional bedrooms share a stylish full bathroom, while the conveniently located upper-level laundry keeps daily tasks efficient. The fully Sound Proofed and Insulated finished basement expands the possibilities with a sprawling rec and family room combination, ideal for media, games, a home gym or play space, or an additional a 4th bedroom - along with a handy powder room for ultimate convenience. Outside, enjoy a manicured, tree-lined greenbelt just beyond your deck, offering an open, natural backdrop without any of the upkeep – a true year-round “lock & leave”. Within walking distance to Coopers Crossing School (K–5) and St. Veronica School (K–8), and minutes from shopping, dining, and commuter routes, this home delivers comfort, style and a highly walkable, connected Airdrie lifestyle!
Inclusions: Dishwasher,Dryer,Garage Control(s),Garburator,Gas Stove,Microwave Hood Fan,Refrigerator,Washer,Window Coverings
 47Listing by pillar 9®
47Listing by pillar 9® 47
47


