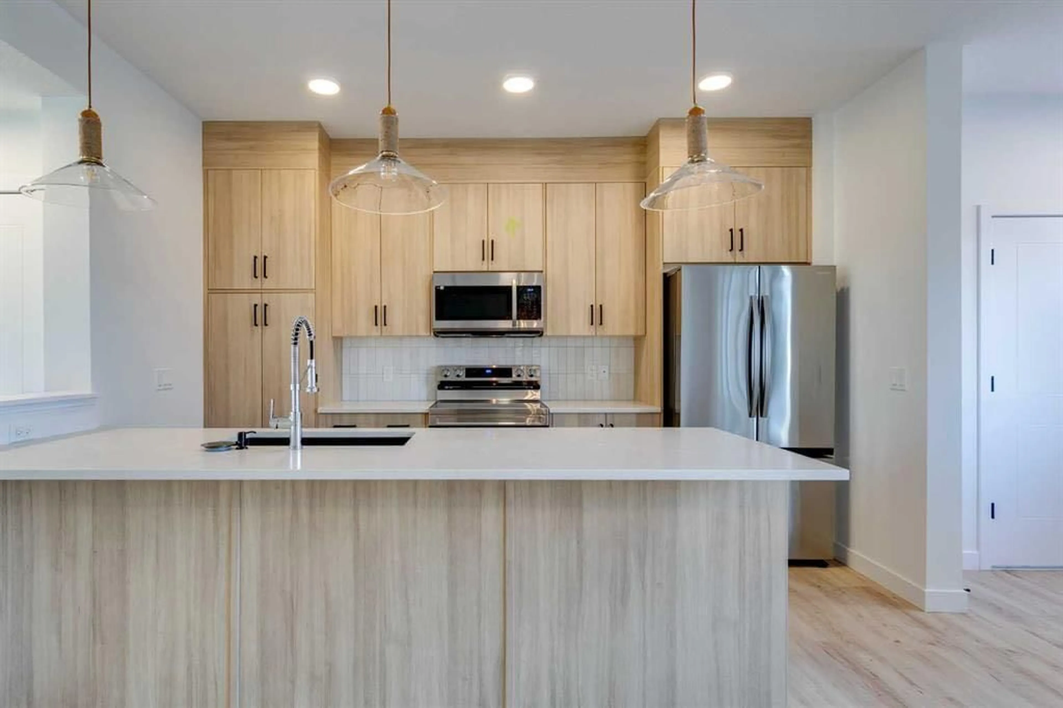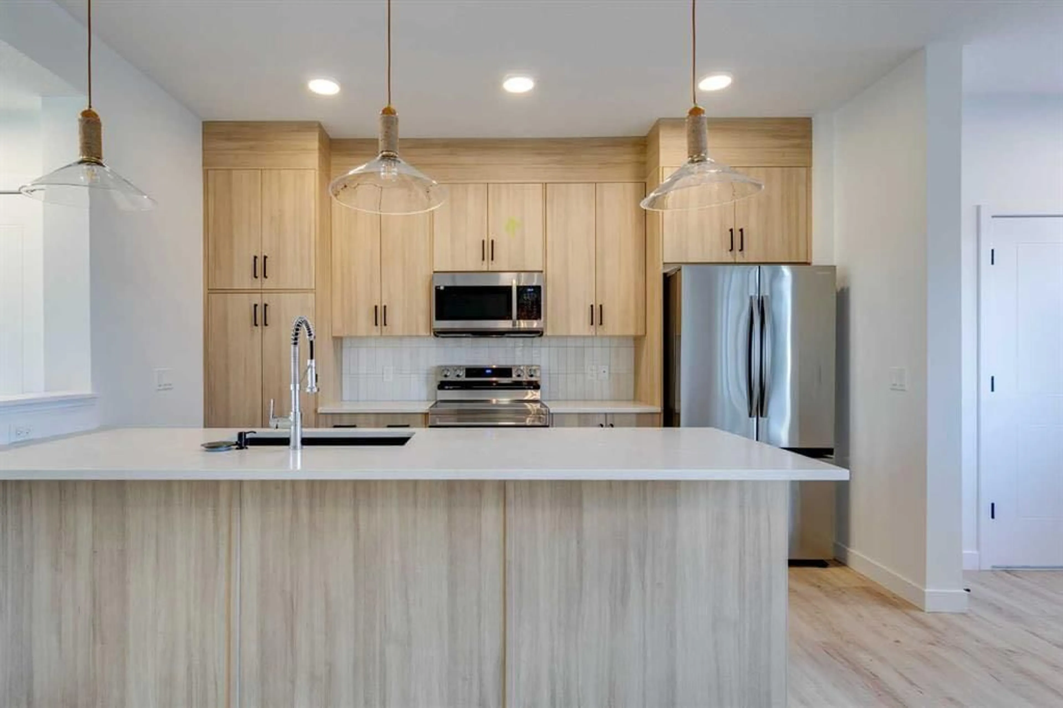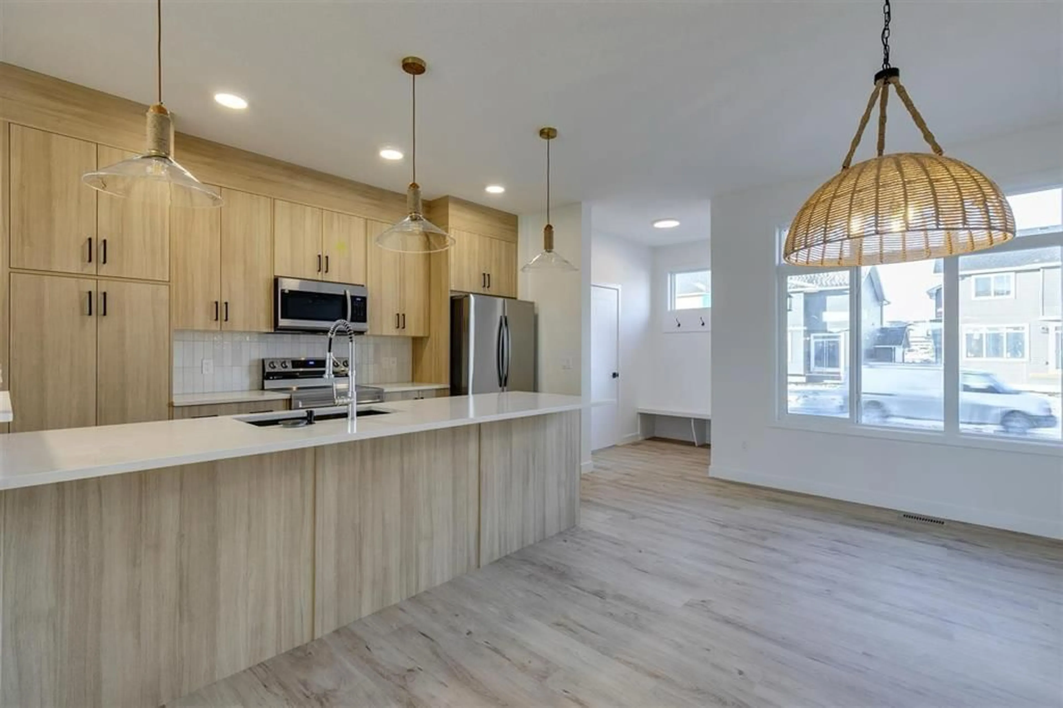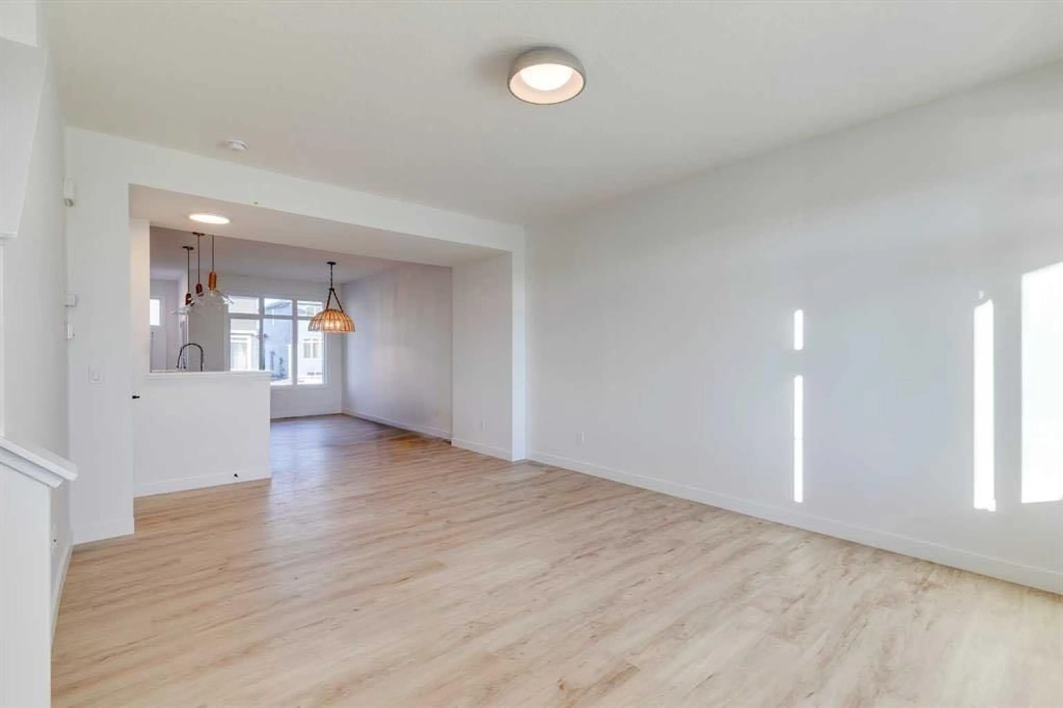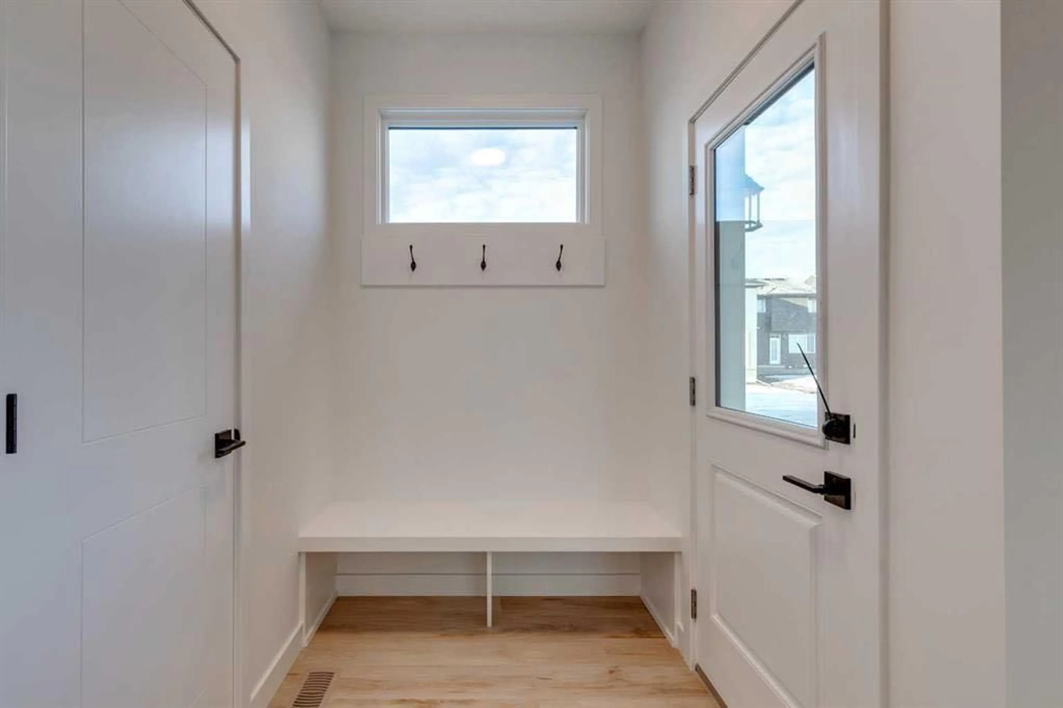128 Cobblestone Gate, Airdrie, Alberta T4B5J9
Contact us about this property
Highlights
Estimated valueThis is the price Wahi expects this property to sell for.
The calculation is powered by our Instant Home Value Estimate, which uses current market and property price trends to estimate your home’s value with a 90% accuracy rate.Not available
Price/Sqft$361/sqft
Monthly cost
Open Calculator
Description
END UNIT | SIDE ENTRY | 1500+ SQFT | MOVE-IN READY | SINGLE GARAGE PICTURES ARE OF THE SAME MODEL, NOT THE SUBJECT PROPERTY. Welcome to this beautifully finished end-unit townhome in the desirable community of Cobblestone Creek. Offering over 1500 sqft of developed space, a rare side entrance, and a stylish, functional design, this home is ready for you to move in and enjoy. The main floor features 9ft ceilings, an open-concept layout, and a bright great room that flows into the spacious dining area. The modern island kitchen is equipped with quartz countertops, full-height cabinets, stainless steel appliances, and extra storage. Large windows overlook the landscaped backyard, while the rear door leads to your private yard—perfect for summer BBQs. A convenient 2-piece bath completes the main level. Upstairs, you’ll find a well-planned layout with a bonus den/flex space, two secondary bedrooms, and a full 4-piece bath with quartz vanity and tile flooring. The laundry is located on this level for convenience. The primary suite is a private retreat with oversized windows, a walk-in closet, and a spa-inspired ensuite featuring dual sinks, quartz counters, and a walk-in tiled shower. The side entrance provides private access to the basement, which includes rough-in plumbing and plenty of space for future development—whether you need an extra bedroom, family room, or home gym. Complete with a single attached garage, fencing, landscaping, and no condo fees, this home combines style and convenience in one package.
Property Details
Interior
Features
Main Floor
Living Room
15`7" x 13`0"Dining Room
19`10" x 11`11"Kitchen
13`1" x 8`9"2pc Bathroom
7`6" x 2`11"Exterior
Parking
Garage spaces 1
Garage type -
Other parking spaces 1
Total parking spaces 2
Property History
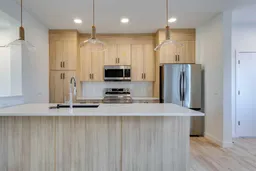 15
15
