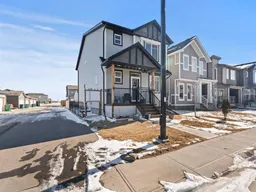Welcome to your next chapter in the vibrant and family-friendly community of Chinook Gate! This stunning 4-bedroom, 3.5-bathroom home is perfectly situated on a desirable END LOT, offering extra space, and a home that’s absolutely flooded with NATURAL LIGHT!
From the moment you step inside, you’ll be impressed by the stylish laminate flooring, OPEN CONCEPT layout, and the warm, welcoming ambiance. The spacious living area features a CUSTOM FIREPLACE that adds a cozy, modern touch—perfect for relaxing nights at home.
The heart of the home is the gorgeous kitchen, complete with FULL HEIGHT CABINETS, stainless steel appliances, and a huge KITCHEN ISLAND that’s perfect for entertaining, meal prep, or gathering with family and friends.
Upstairs, you’ll find a versatile BONUS ROOM—great for a home office, media space, or playroom—as well as generously sized bedrooms and a serene primary retreat with a full ensuite.
The fully finished basement adds even more value with an (illegal) suite, separate SIDE ENTRANCE, offering a living space ideal for guests, extended family, or potential rental income.
Outside, enjoy the convenience of a double detached garage, and take advantage of the great location close to parks, schools, and local amenities. Plus, with quick access to Calgary, your commute is always just a short drive away. This is the one you’ve been waiting for—bright, stylish, and move-in ready!
Inclusions: Dishwasher,Dryer,Electric Stove,Garage Control(s),Microwave,Range Hood,Refrigerator,Washer,Window Coverings
 46
46


