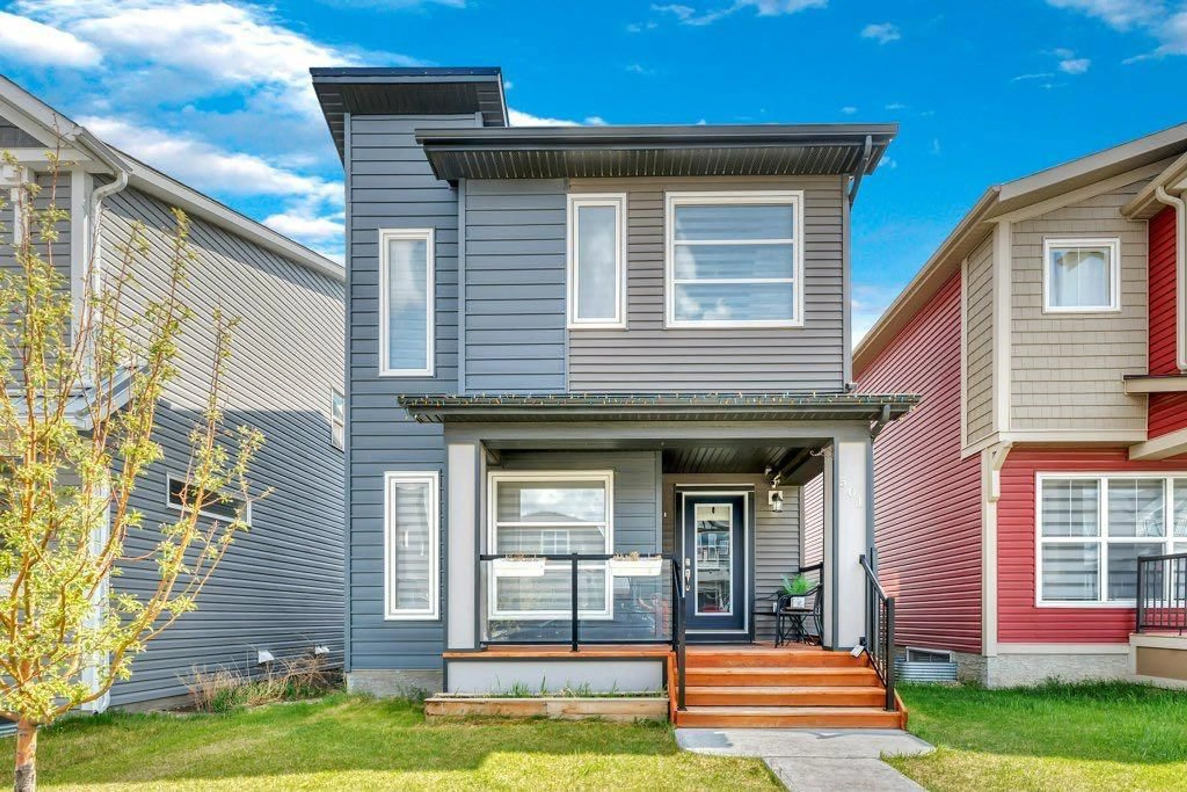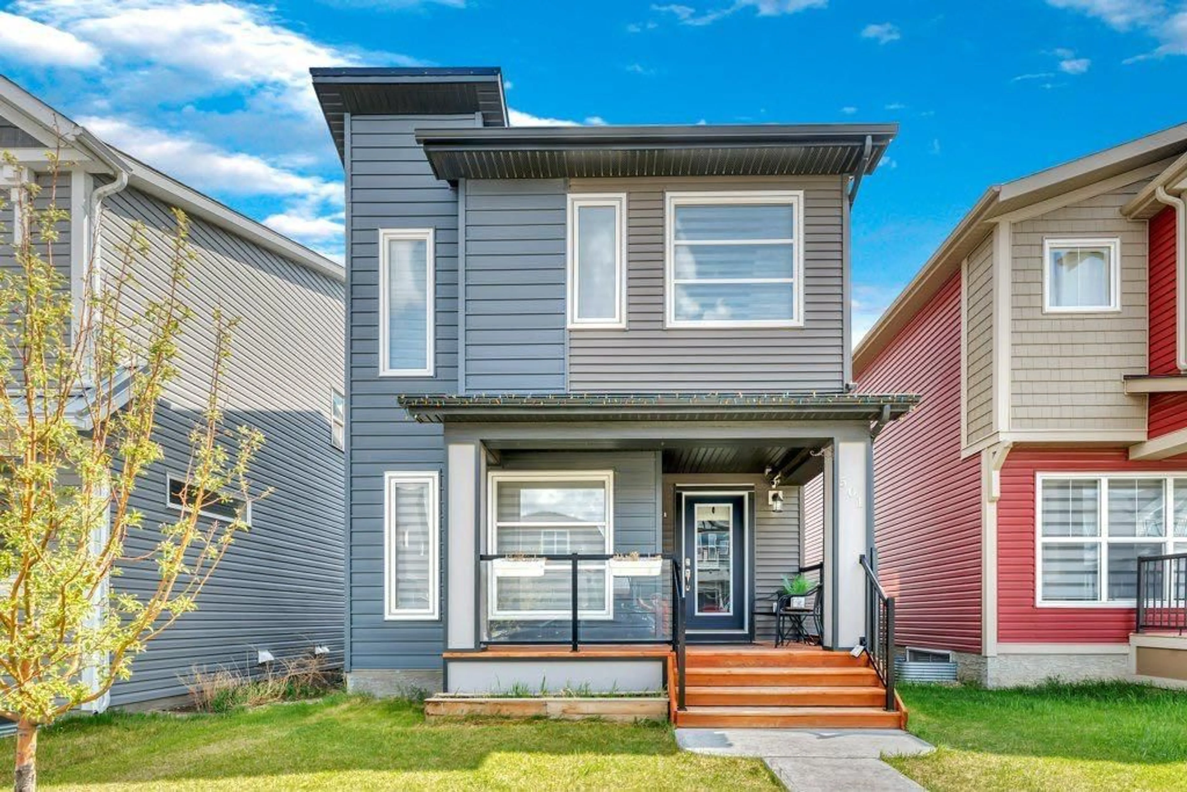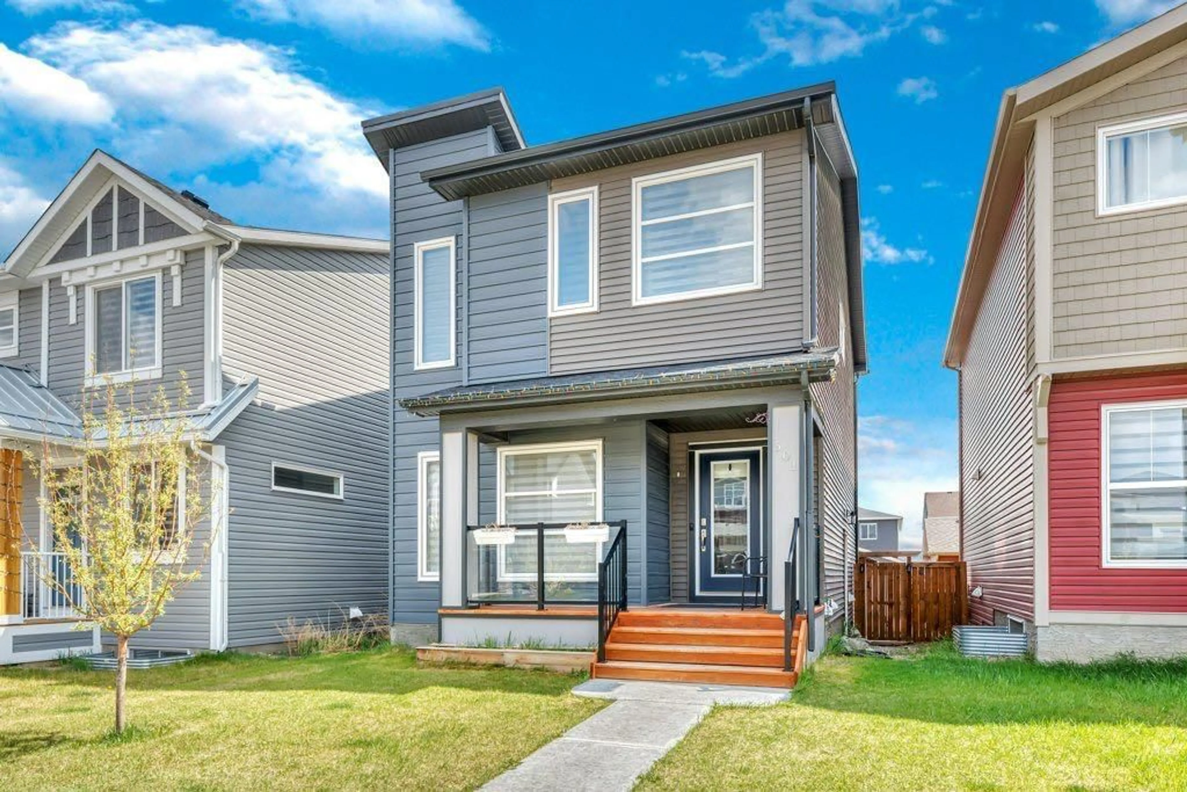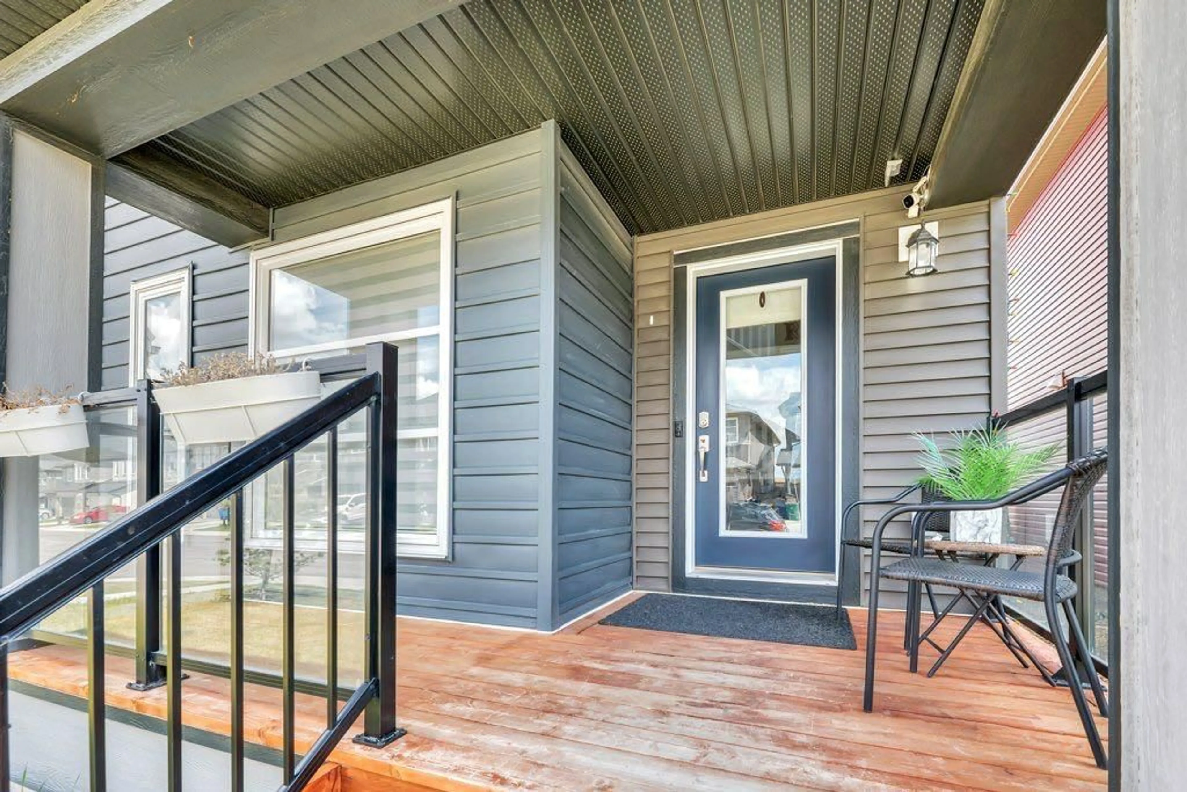501 CHINOOK GATE Sq, Airdrie, Alberta T4B4W1
Contact us about this property
Highlights
Estimated valueThis is the price Wahi expects this property to sell for.
The calculation is powered by our Instant Home Value Estimate, which uses current market and property price trends to estimate your home’s value with a 90% accuracy rate.Not available
Price/Sqft$441/sqft
Monthly cost
Open Calculator
Description
PRICE IMPROVEMENT $640,000!!! Discover this immaculately maintained two-story home in Airdrie's tranquil Chinook Gate. From its inviting covered front patio to its professionally developed basement, this residence showcases a unified neutral and modern design throughout. Enter into a bright, open-concept living space where every area is thoughtfully utilized. The generous living room features large windows with modern blinds and a cozy FIREPLACE. The dining area is conveniently positioned adjacent to the living room, ideal for both daily living and entertaining. The kitchen boasts an efficient U-shaped layout with an eat-in bar, equipped with modern STAINLESS STEEL APPLIANCES and QUARTZ COUNTERTOP. A two-piece powder room near the mudroom completes the main level. Upstairs, the primary bedroom is spacious enough for a king-sized bed and includes a 3-piece ensuite and walk-in closet. Two additional bedrooms and a 4-piece main bathroom accommodate family or guests. The laundry area is notably roomy, offering extra storage. A significant highlight is the PROFESSIONALLY FINISHED BASEMENT, featuring a SEPARATE SIDE ENTRANCE. This space extends the home's modern aesthetic with laminate flooring, a bedroom, a recreation room, a kitchenette, washer and dryer and a 3-piece bath. The expansive backyard presents great potential for personalization and includes a convenient COVERED DECK. A DOUBLE DETACHED GARAGE provides secure parking for your vehicles. This home perfectly blends design and comfort for an exceptional living experience in Airdrie. Schedule your viewing today – you'll love what you see!
Property Details
Interior
Features
Main Floor
Foyer
6`9" x 9`1"Living Room
12`4" x 13`3"Dining Room
14`6" x 10`7"Kitchen With Eating Area
13`8" x 11`9"Exterior
Features
Parking
Garage spaces 2
Garage type -
Other parking spaces 0
Total parking spaces 2
Property History
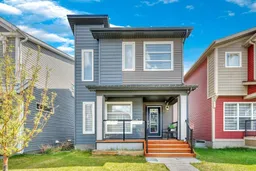 41
41
