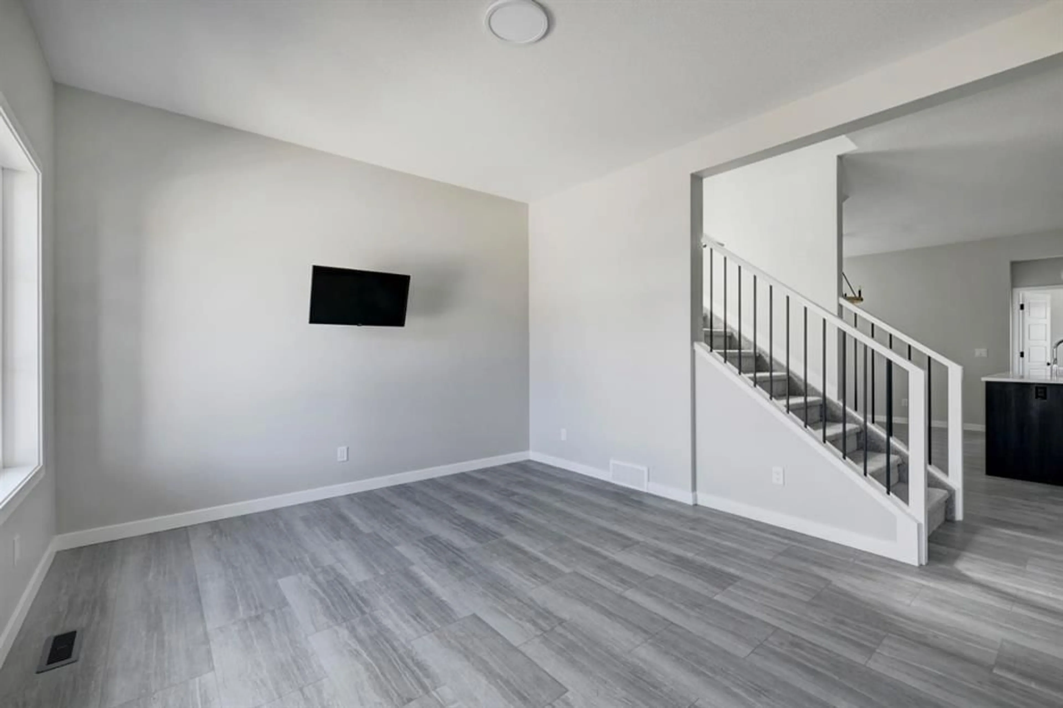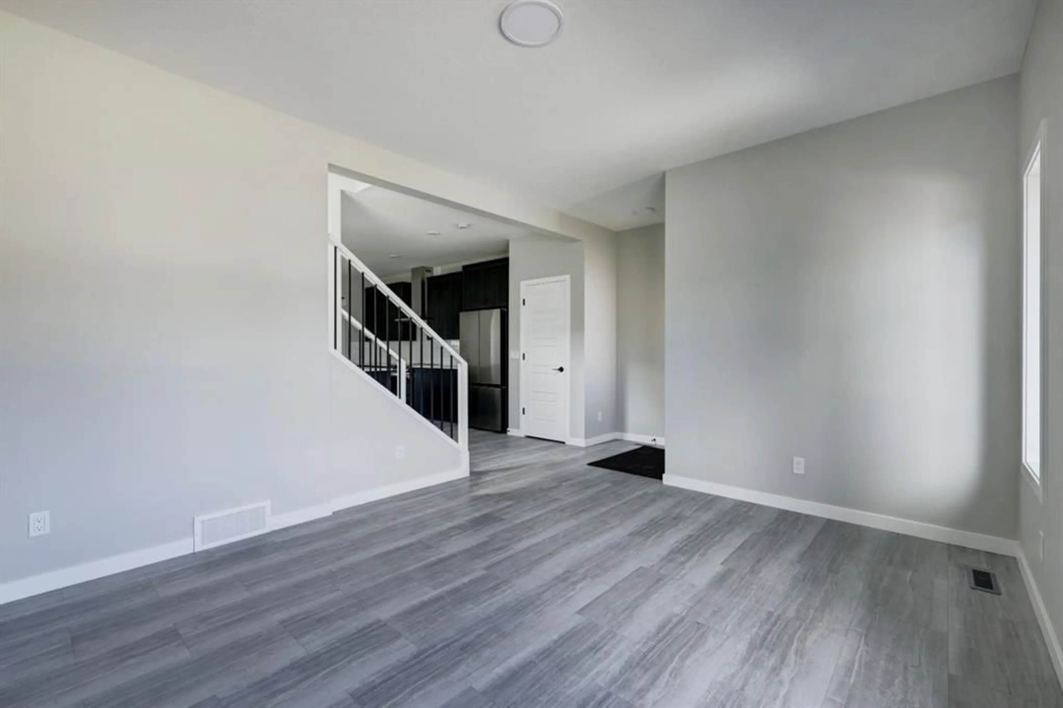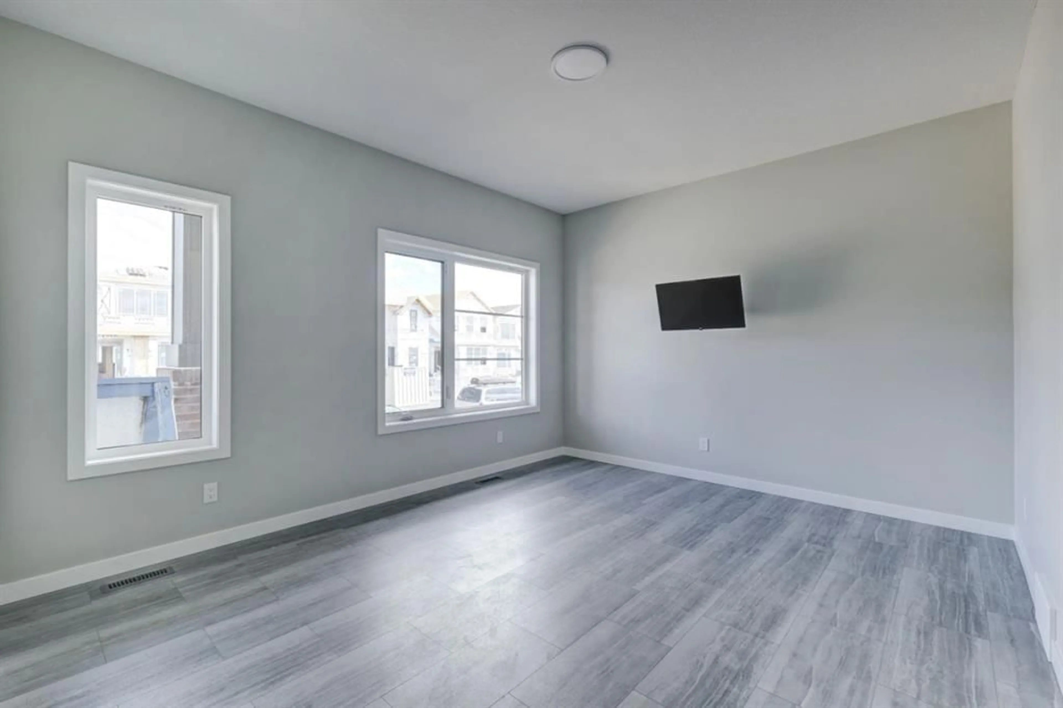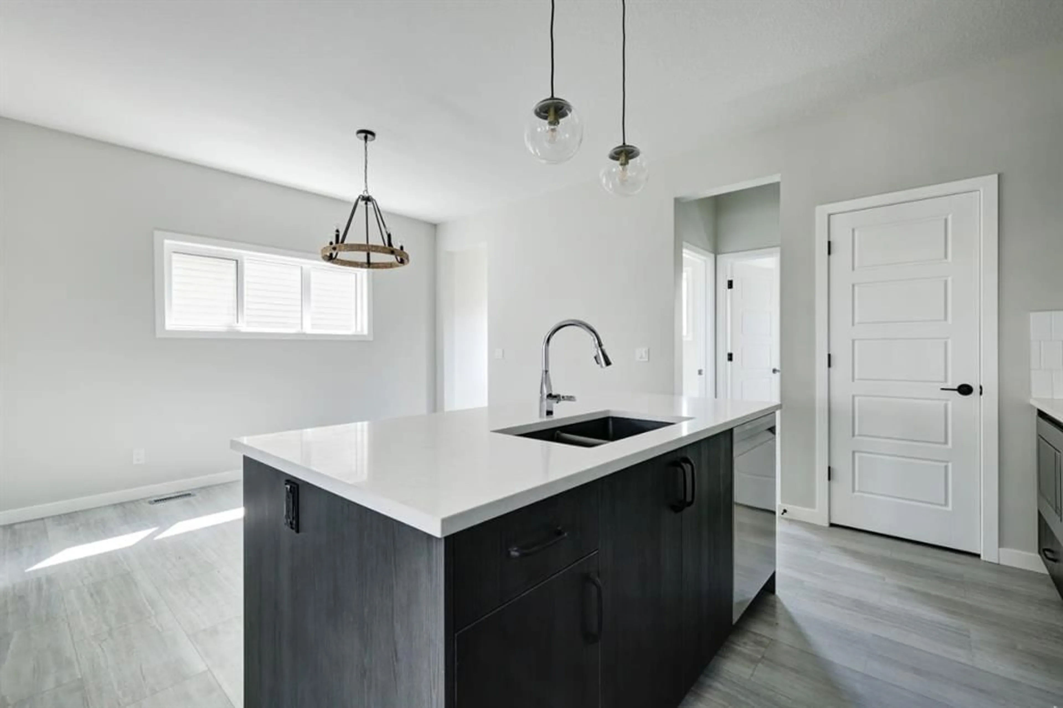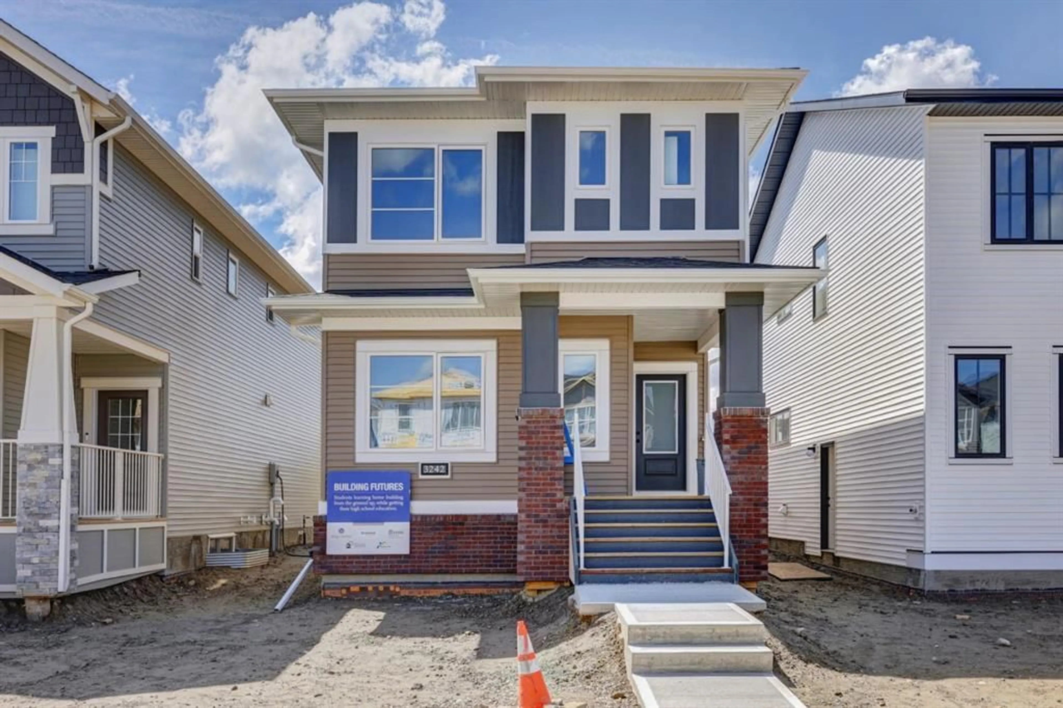
3242 CHINOOK WINDS Dr, Airdrie, Alberta T4B 3S5
Contact us about this property
Highlights
Estimated ValueThis is the price Wahi expects this property to sell for.
The calculation is powered by our Instant Home Value Estimate, which uses current market and property price trends to estimate your home’s value with a 90% accuracy rate.Not available
Price/Sqft$385/sqft
Est. Mortgage$2,727/mo
Maintenance fees$105/mo
Tax Amount (2024)$1,592/yr
Days On Market335 days
Description
** DOUBLE DETACHED GARAGE INCLUDED**** Welcome to your dream home in the new community of Chinook Gate, built by award-winning builder McKee Homes! Walking distance to Chinook Winds Park. It’s perfect for family living with three spacious bedrooms, an upper-floor bonus room, and a main-floor den/office. The kitchen boasts upgraded cabinetry with two banks of pot drawers, quartz countertops, stainless steel appliances, a chimney-style hood fan, and a large pantry. Enjoy luxury vinyl plank flooring throughout the main floor, large windows that flood the space with natural light, and exquisite designer detailing. Upstairs, the owner's suite features a walk-in closet and ensuite, complemented by two additional bedrooms, a full bathroom, a laundry room, and a bonus room. Take advantage of this incredible opportunity to own a brand-new home in Chinook Gate.
Property Details
Interior
Features
Main Floor
2pc Bathroom
4`11" x 4`11"Den
8`11" x 8`3"Exterior
Features
Parking
Garage spaces 2
Garage type -
Other parking spaces 0
Total parking spaces 2
Property History
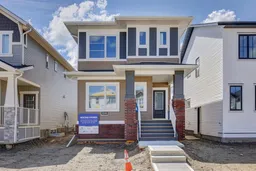 30
30
