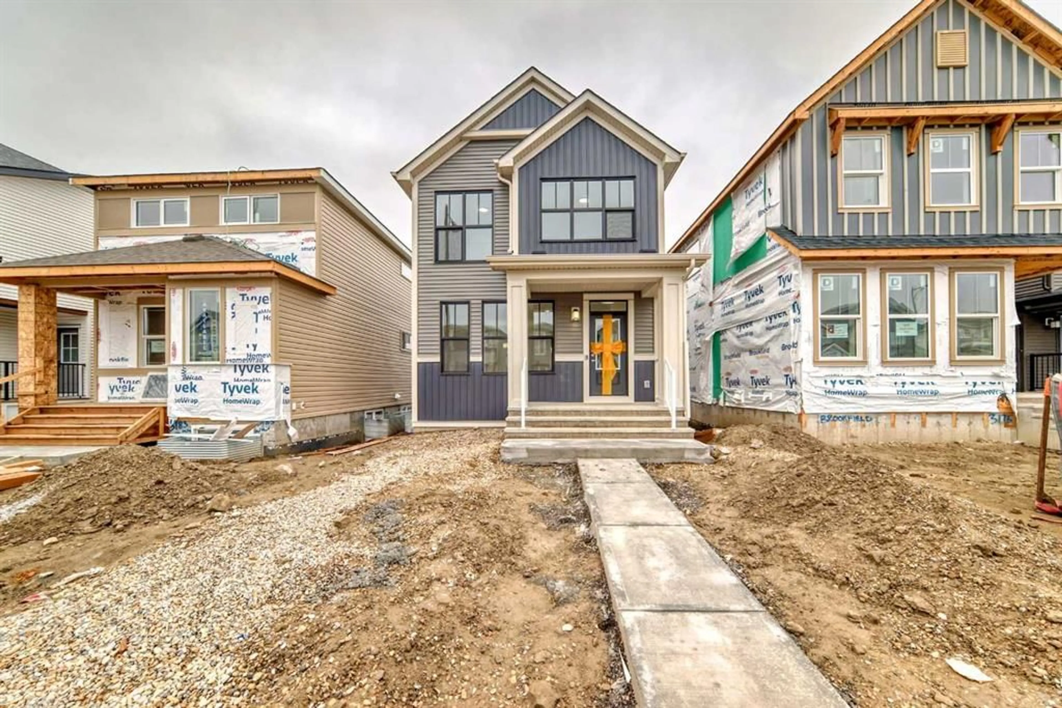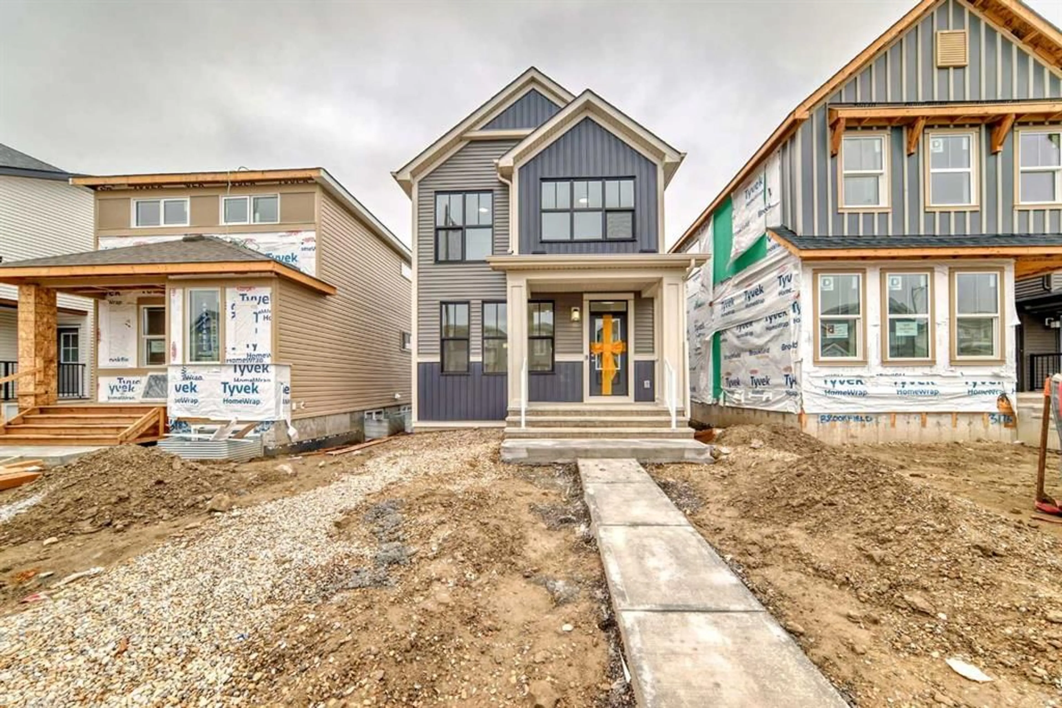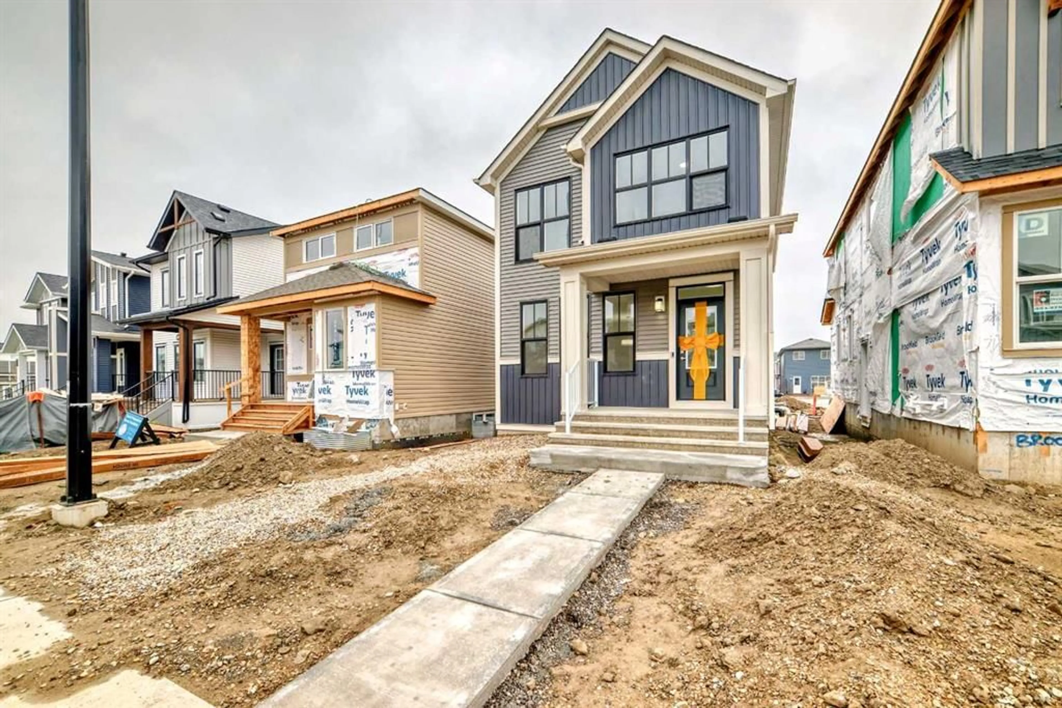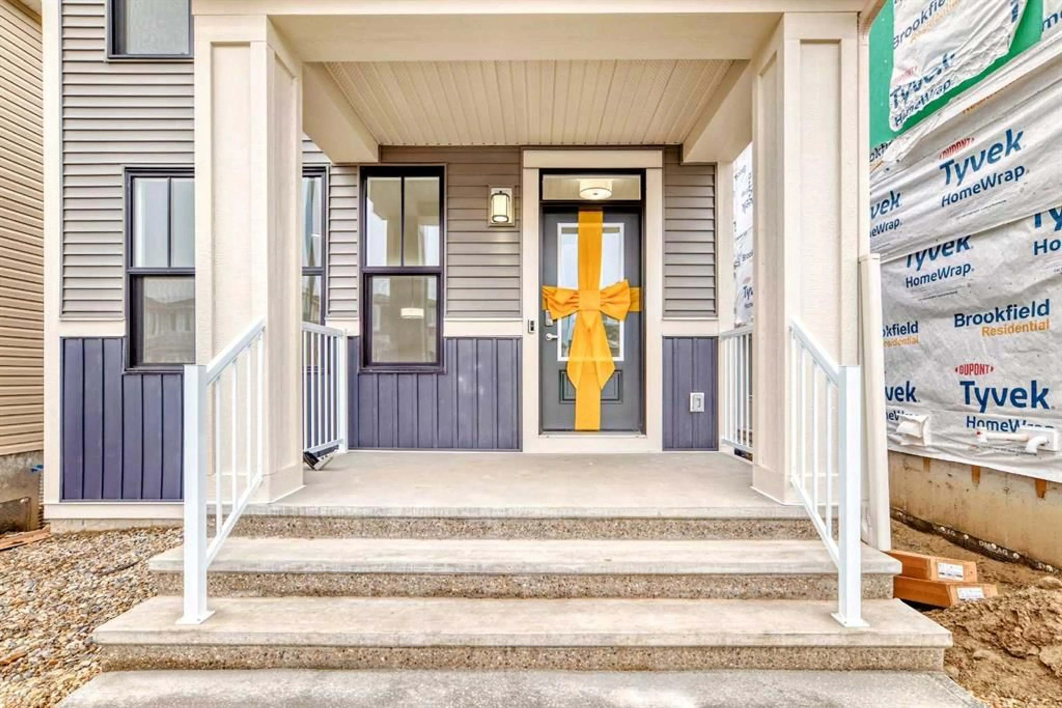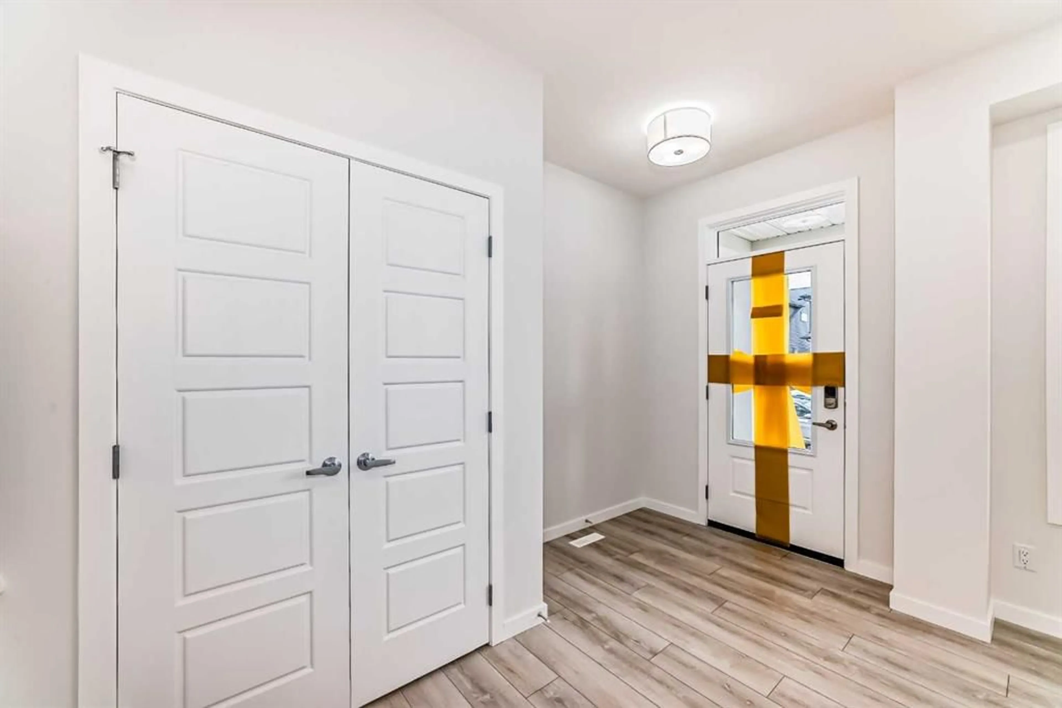3179 Chinook Winds Dr, Airdrie, Alberta T4B 5J6
Contact us about this property
Highlights
Estimated valueThis is the price Wahi expects this property to sell for.
The calculation is powered by our Instant Home Value Estimate, which uses current market and property price trends to estimate your home’s value with a 90% accuracy rate.Not available
Price/Sqft$387/sqft
Monthly cost
Open Calculator
Description
WELCOME TO THIS BEAUTIFUL HOME, 3 BEDROOMS with Bonus Room LOCATED IN THE DESIRABLE COMMUNITY OF Chinook Gate, Airdrie. The overall design and style of this home welcomes guests with a spectacular front porch. Upon entering this modern home, there is a bright foyer with closet that leads to the main living area that has huge windows with lots of natural light. A modern style kitchen has large island with seating, a corner pantry, including granite counter tops (throughout), upgraded stainless steel appliances, upgraded lighting fixtures throughout. Wander to the upper level you will find large master bedroom that comes with luxurious 3 pc en-suite. There are two additional nice-sized bedrooms on the upper level, each with their own large closet and with easy access to a well appointed 4 pc bathroom and good size bonus room. Another major convenience is the UPPER LAUNDRY room. The unfinished basement has separate side entrance, provides ample space for storage, has a 9ft. high ceilings and comes with 3 big size windows. Builder will finish the front landscaping with sod and Concrete parking pad will be done by builder as well. This spectacular home is situated in Chinook Gate, a family-friendly neighborhood close EVERYTHING… a variety of conveniences surround you with shopping and schools as well as easy access to Calgary, the airport, and just few minutes to the Playground where you can enjoy the walking paths, and so much more. Take advantage of this incredible opportunity to own a brand-new home in Chinook Gate.
Property Details
Interior
Features
Main Floor
Dinette
15`0" x 9`6"Kitchen
12`11" x 15`3"Pantry
5`5" x 4`1"Mud Room
6`10" x 5`6"Exterior
Parking
Garage spaces -
Garage type -
Total parking spaces 2
Property History
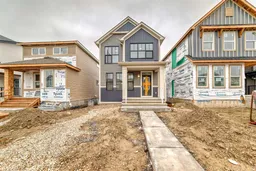 50
50
