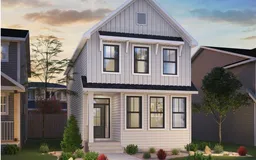The 'Bristol' is a new model with an intelligent design that features 2 living areas, 3 bedrooms, 2.5 bathrooms + a full basement with side entrance. At just over 1,700 square feet of living space, this new home has plenty of space for a growing family. The great room is located at the front of the home with large windows that allow the sunshine to flow through the home all day long. The south exposure provides optimal natural light for a bright and open space. A cozy electric fireplace completes the main living area. The kitchen has a large island with quartz countertops and a very large pantry for everyday convenience. The kitchen overlooks the dining area - making this the perfect spot to entertain. On the second level is a central bonus room that separates the primary suite from the secondary bedrooms. The primary bedroom is complete with a large walk-in closet and full en suite complete with dual sinks and a walk-in shower. Two more bedrooms, a full bathroom and laundry room complete the second floor. The basement has all of its suite rough-ins - making future development so much easier (basement suite subject to local municipality approval and permits). The basement also has its own private access via a side entrance. Completing the property is a large backyard and concrete parking pad for two vehicles - saving significant costs if you'd like to build a garage in the future. This brand new home is currently under construction with possession estimated for June this year. Purchase with confidence - full builder warranty + Alberta New Home Warranty is included with this brand new home. **Please note: Photos are from a show home model and are not an exact representation of the property for sale.
Inclusions: Dishwasher,Dryer,Microwave Hood Fan,Refrigerator,Stove(s),Washer
 11Listing by pillar 9®
11Listing by pillar 9® 11
11


