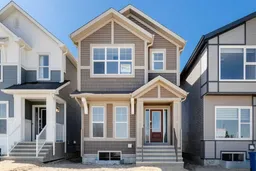Location, location, location! Imagine waking up each day to stunning views of Chinook Winds Regional Park, right across the street from your brand new, never-lived-in home. Welcome to The Windsor, a thoughtfully designed masterpiece by Excel Homes that combines family functionality with modern style—backed by all the cost-saving features of a Certified Built Green home. This detached home offers over 1750 sf of well designed living space. Step through the spacious front foyer and feel instantly at home. A front flex space welcomes you with endless possibilities—home office, cozy reading nook, or even a creative play area. Flow effortlessly into the main living area where the electric fireplace creates a warm, inviting ambiance in the family room. The open-concept design leads into the generous dining area, perfect for gathering family and friends.
The heart of the home is the impressive kitchen—designed to inspire! With stainless steel appliances, including a chimney-style hood fan and built-in microwave, plus a sprawling stone island and ample cabinetry, meal prep and entertaining are both a joy. A large pantry completes the space with practical storage solutions. Upstairs, you’ll love the central bonus room that provides extra space to unwind or let the kids spread out. The private primary suite is a true retreat, a walk-in closet, and a spa-like ensuite that promotes relaxation, complete with dual sinks. Two additional bedrooms are equally spacious and share a well-appointed family bath. The upper floor laundry room offers convenience, complete with plenty of shelving and room to keep things organized. Additional highlights include SEPERATE SIDE ENTRY, 9' ceilings, luxury vinyl plank flooring, stone countertops throughout, and a gas line for summer BBQs and a rear CONCRETE PARKING PAD 20x 20. And with over 2 km of paved pathways, playgrounds, volleyball courts, a skate and spray park, and even a winter skating rink just steps away—you’re not just buying a house, you’re embracing a lifestyle. Quick possession is available—this is the opportunity you've been waiting for. Welcome home.
Inclusions: Dishwasher,Dryer,Microwave,Refrigerator,Stove(s),Washer
 35Listing by pillar 9®
35Listing by pillar 9® 35
35


