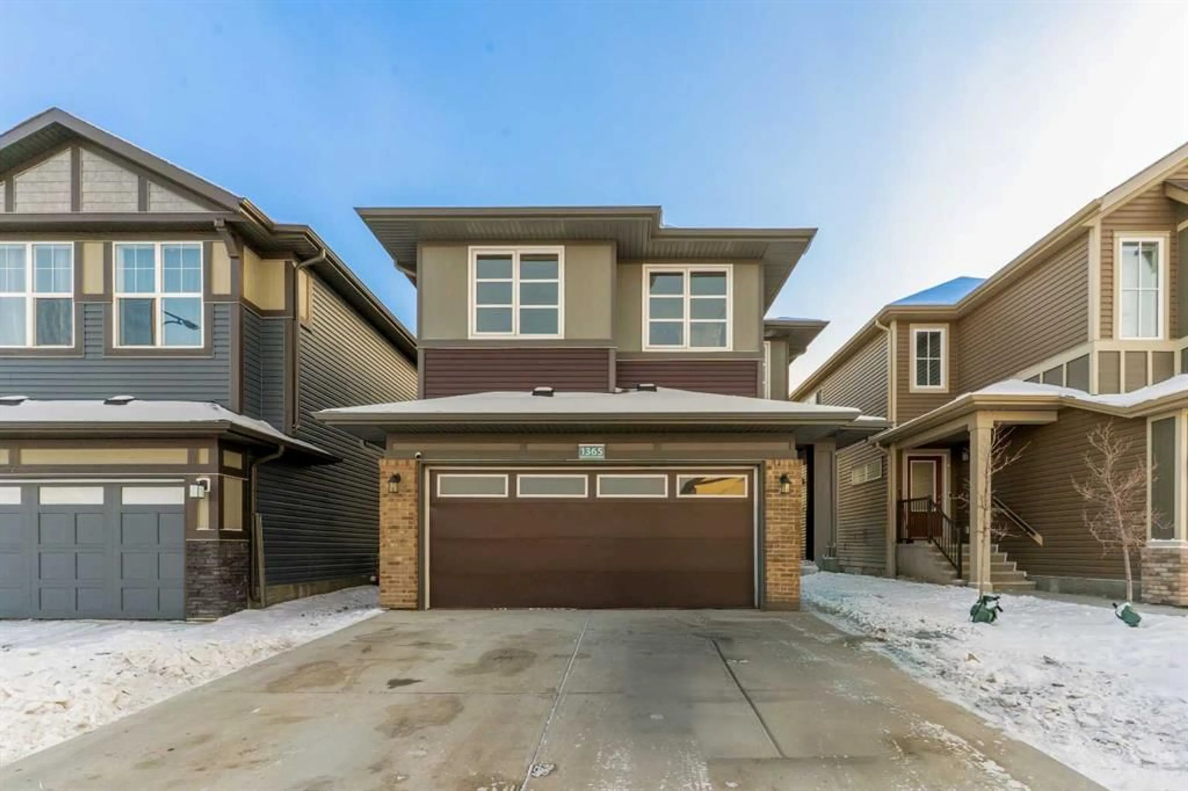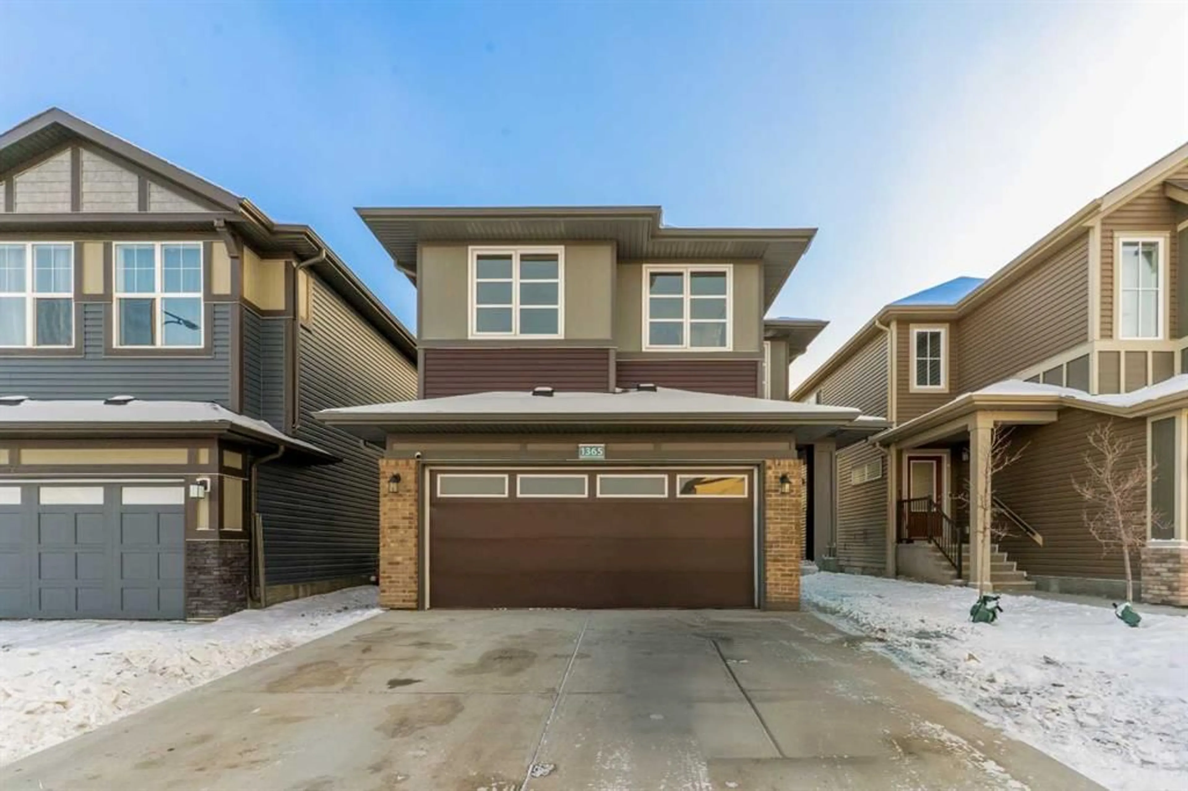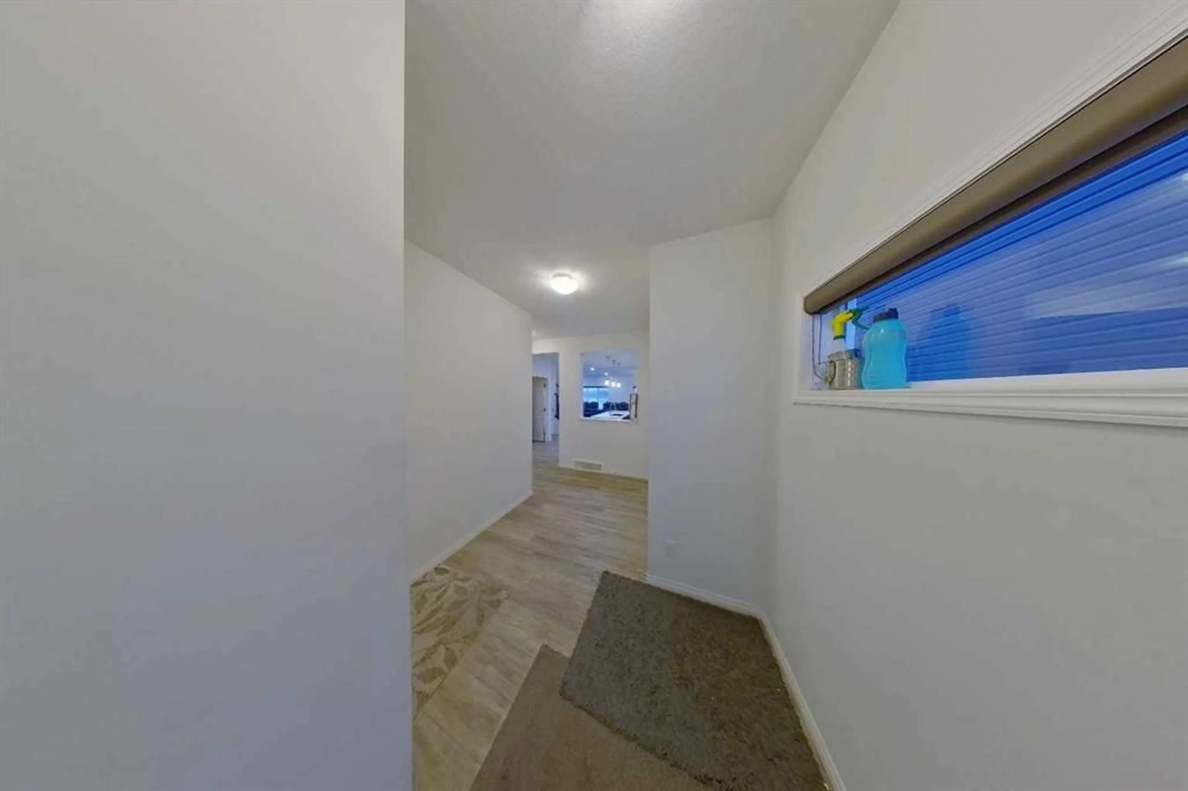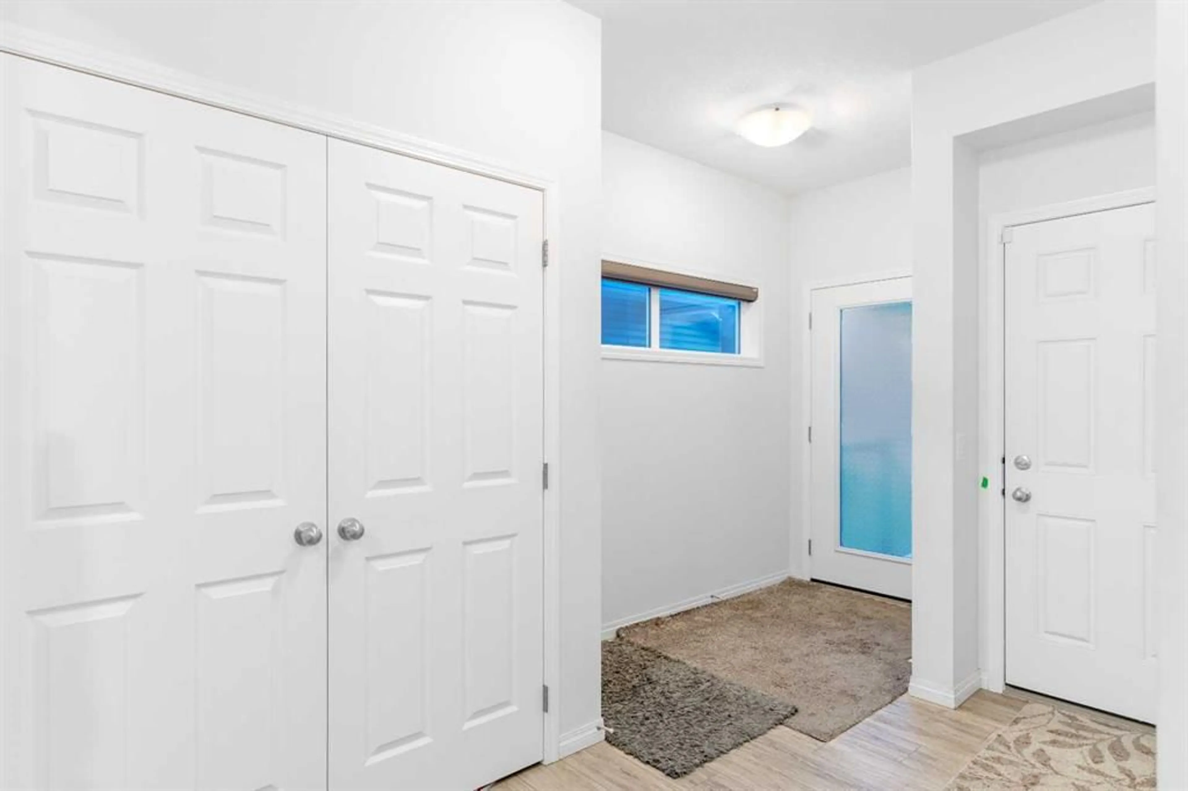1365 Chinook Gate Green, Airdrie, Alberta T4B5J2
Contact us about this property
Highlights
Estimated ValueThis is the price Wahi expects this property to sell for.
The calculation is powered by our Instant Home Value Estimate, which uses current market and property price trends to estimate your home’s value with a 90% accuracy rate.Not available
Price/Sqft$333/sqft
Est. Mortgage$3,217/mo
Maintenance fees$105/mo
Tax Amount (2024)$4,268/yr
Days On Market78 days
Description
Stunning Home with Main-Level Bedroom and Full Bath, Backing onto Green Space This beautiful home is located in a quiet and desirable neighborhood, backing onto a peaceful green space for added privacy and stunning backyard views. As you step inside, the open-concept layout welcomes you with a bright and spacious living room, featuring large windows that fill the space with natural light. The gourmet kitchen is perfect for cooking and entertaining, complete with high-end appliances, sleek countertops, and ample storage, along with a separate spice kitchen to keep things tidy. A key highlight of this home is the main-floor bedroom with a full bath, ideal for guests, elderly family members, or anyone who prefers the ease of main-level living. Upstairs, the master suite offers a private ensuite and walk-in closet, while the additional spacious bedrooms provide flexibility for family, work, or hobbies. The unfinished basement offers unlimited potential—whether you want a home theater, gym, playroom, or extra living space, you can customize it to suit your lifestyle. Outside, the serene backyard opens up to green space, creating the perfect setting for outdoor gatherings, gardening, or simply unwinding in nature. With modern finishes, thoughtful design, and room to grow, this home is a rare opportunity you don’t want to miss!
Property Details
Interior
Features
Main Floor
4pc Bathroom
5`0" x 7`9"Bedroom
8`8" x 11`6"Dining Room
9`1" x 10`1"Kitchen
8`9" x 15`10"Exterior
Features
Parking
Garage spaces 2
Garage type -
Other parking spaces 2
Total parking spaces 4
Property History
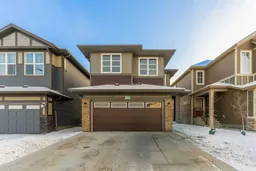 36
36
