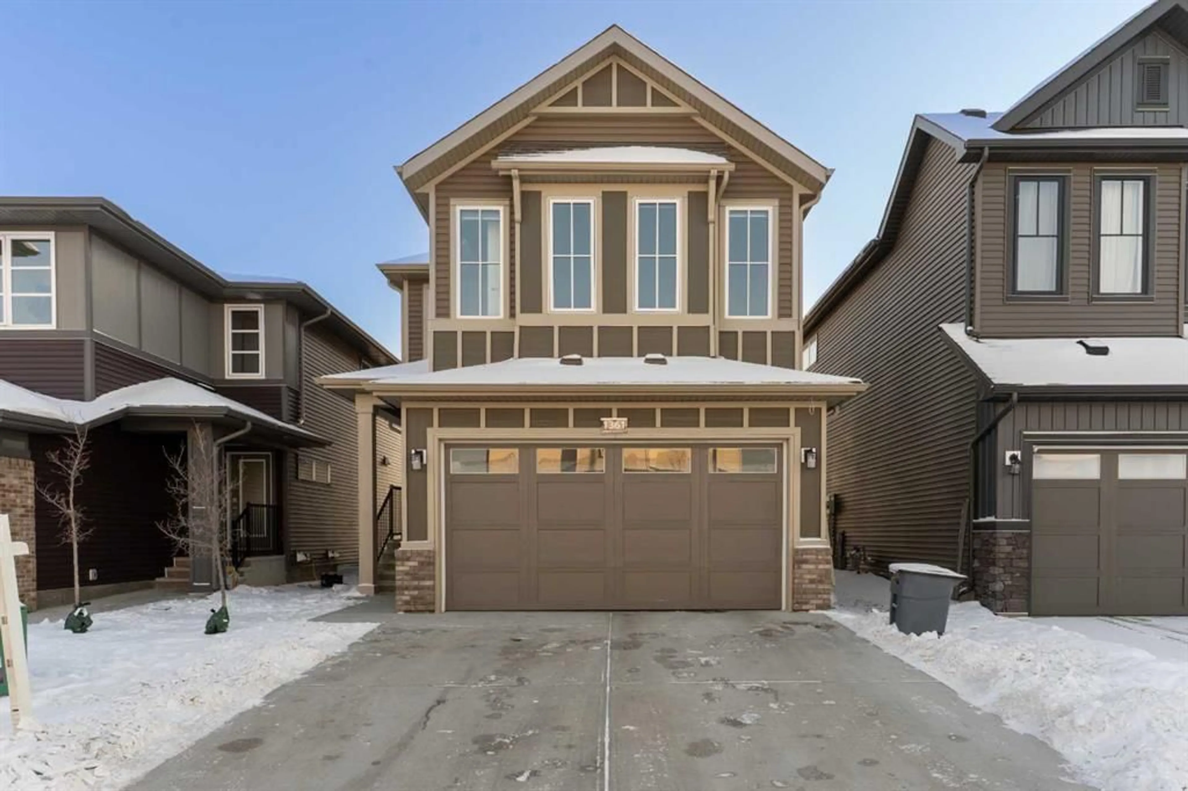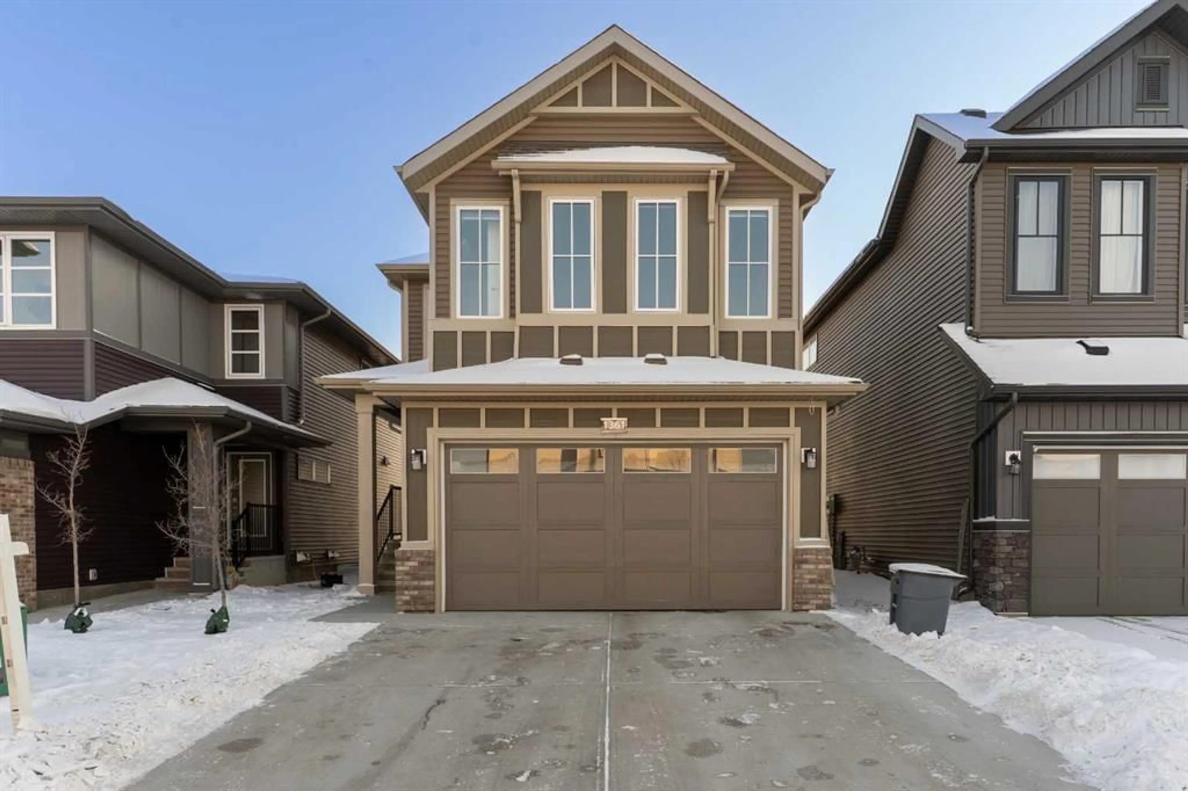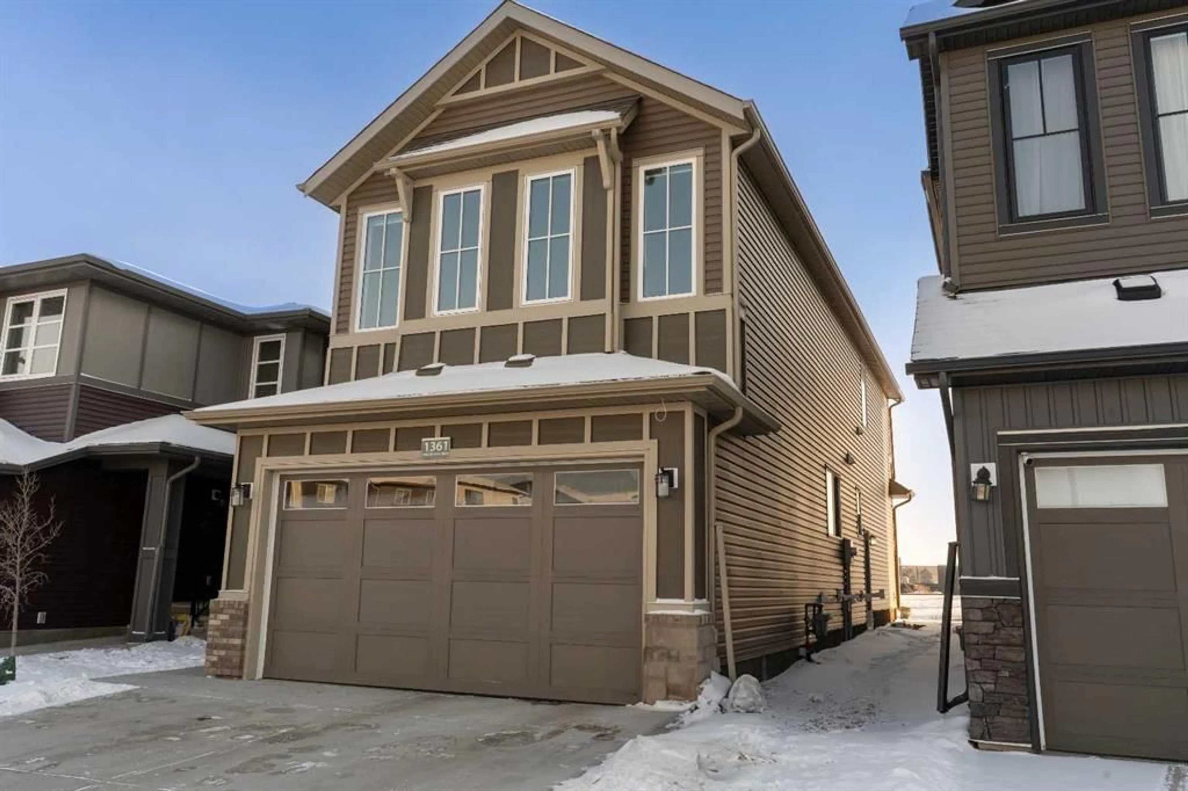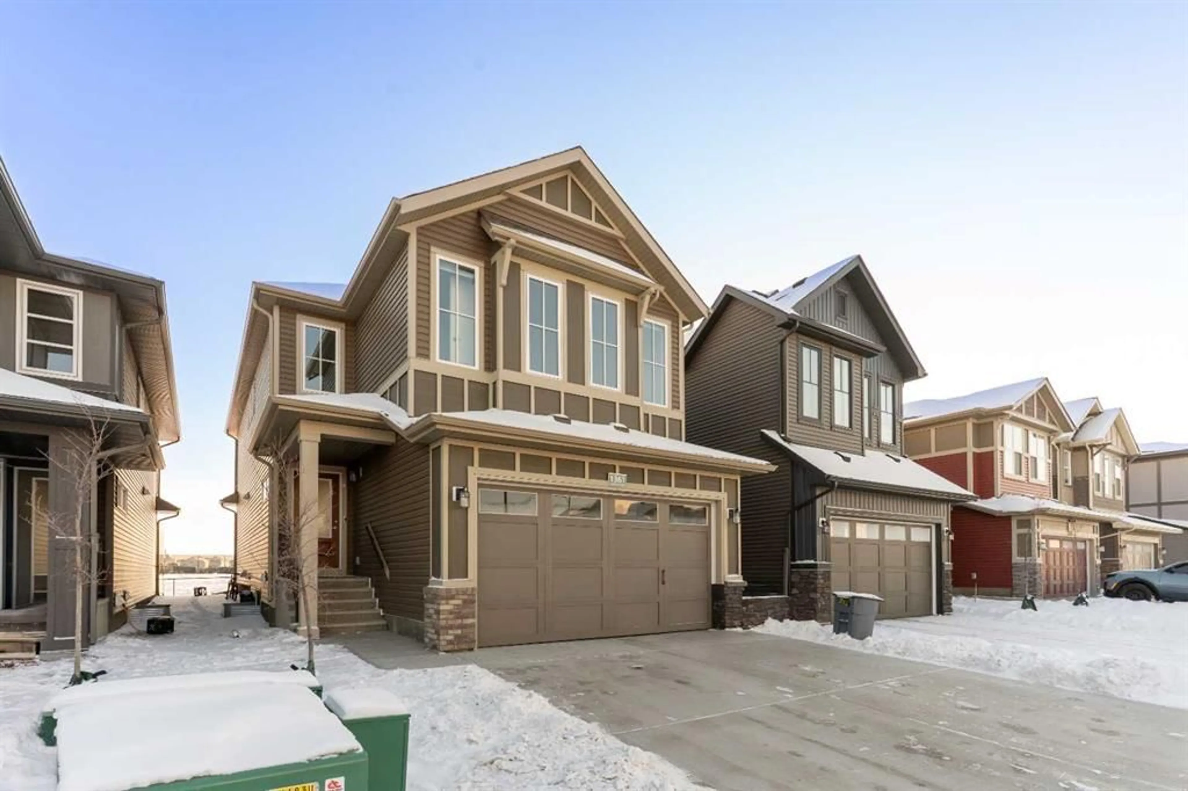1361 Chinook Gate Green, Airdrie, Alberta T4B5J2
Contact us about this property
Highlights
Estimated ValueThis is the price Wahi expects this property to sell for.
The calculation is powered by our Instant Home Value Estimate, which uses current market and property price trends to estimate your home’s value with a 90% accuracy rate.Not available
Price/Sqft$377/sqft
Est. Mortgage$3,650/mo
Maintenance fees$105/mo
Tax Amount (2024)$4,425/yr
Days On Market78 days
Description
This stunning home is located in a quiet, family-friendly neighborhood, backing onto a peaceful green space for extra privacy and beautiful backyard views. Inside, the bright and open-concept layout welcomes you with large windows and 3 panel patio door that bring in plenty of natural light. The modern kitchen is designed for both style and function, featuring high-end appliances, sleek countertops, and lots of storage, plus a separate spice kitchen to keep the main space clean while cooking. The main floor also includes a flex room, perfect for a home office, playroom, or extra sitting area, along with a convenient half-bathroom for guests. Upstairs, the master bedroom is a private retreat, complete with a spa-like ensuite and a spacious walk-in closet. The additional large bedrooms offer plenty of space for family, guests, or a home office. The illegal basement suite is a fantastic bonus, featuring 9 ft ceilings, 2 bedrooms, a full kitchen, and a separate living area, making it ideal for extended family or rental income. Outside, the backyard opens up to a scenic green space, perfect for relaxing, gardening, or entertaining. With modern finishes, a functional layout, and an income-generating illegal basement suite, this home has everything you need—don’t miss out on this great opportunity!
Property Details
Interior
Features
Main Floor
2pc Bathroom
5`0" x 4`7"Dining Room
10`4" x 10`9"Spice Kitchen
8`10" x 5`6"Kitchen
15`0" x 15`2"Exterior
Features
Parking
Garage spaces 2
Garage type -
Other parking spaces 2
Total parking spaces 4
Property History
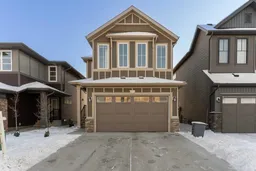 40
40
