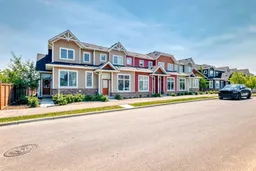Enjoy maintenance-free living in this beautifully designed, light-filled townhome featuring a functional dual primary suite layout and sleek modern finishes throughout. From the moment you step inside, you're greeted by a spacious front den—perfect as a dedicated home office, study, or welcoming entry space. The main living area is bright and inviting, with wide-plank flooring and extra pot lights that create a warm ambiance day or night. The contemporary kitchen is a chef’s dream, showcasing stainless steel appliances, full-height cabinetry, a pantry, classic subway tile backsplash, and a window over the sink with views of your private backyard. Enjoy meals in the adjacent dining room, where sliding glass doors lead to your fully fenced and landscaped yard—ideal for pets, kids, or a little outdoor retreat. Two designated parking stalls are conveniently located just steps from the back entrance. A stylish powder room completes the main level. Upstairs, you’ll find two spacious primary bedrooms, each with its own ensuite—perfect for roommates, guests, or a luxurious private setup. The first primary suite offers dual closets and a 3 piece bathroom with corner glass shower. The second primary bedroom is large and offers a 4-piece ensuite for your ultimate comfort. The unfinished basement provides endless opportunities—create a recreation room, gym, or additional living space to suit your lifestyle. Located in a vibrant and friendly community close to schools, parks, and amenities, with Chinook Winds Regional Park just minutes away. Enjoy over 2km of paved pathways, playgrounds, a splash park, skate park, sports courts, and more—just a 5-minute drive or a 20-minute walk! Only 30 minutes to Calgary and 15 minutes to CrossIron Mills, this home combines comfort, convenience, and community in one unbeatable package.
Inclusions: Dishwasher,Dryer,Electric Stove,Microwave Hood Fan,Refrigerator,Washer,Window Coverings
 50Listing by pillar 9®
50Listing by pillar 9® 50
50


