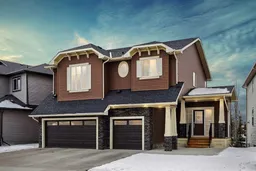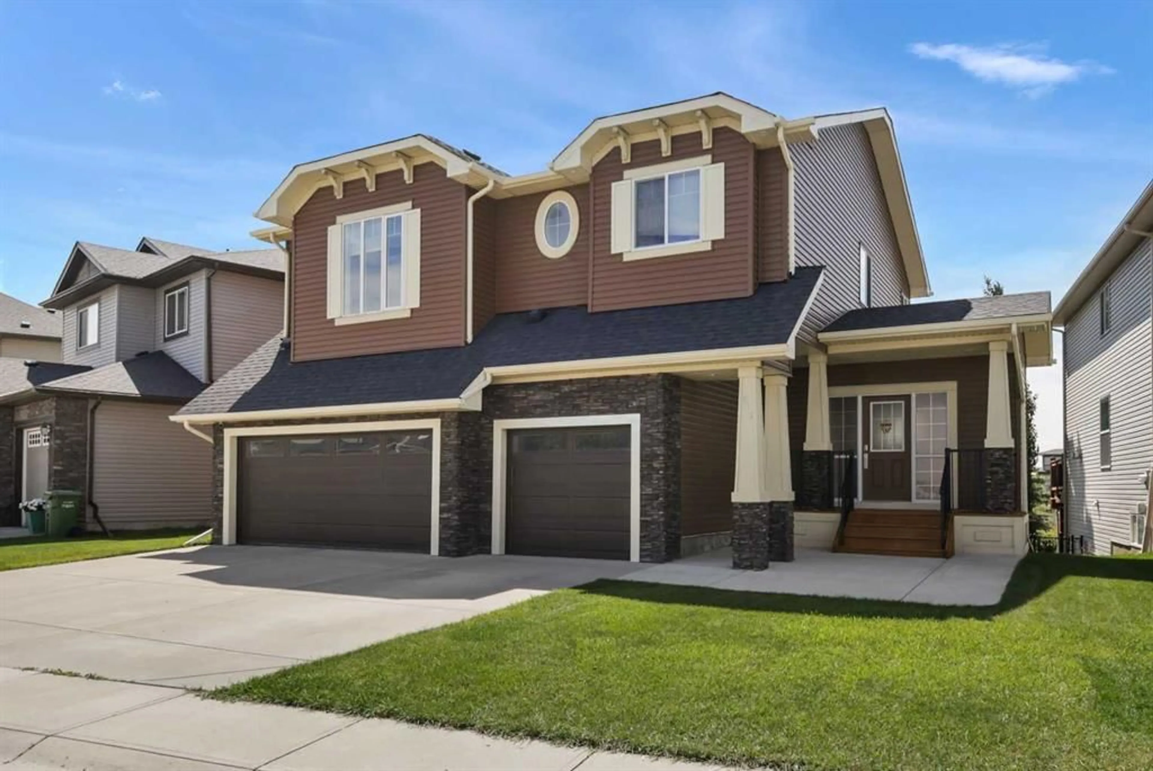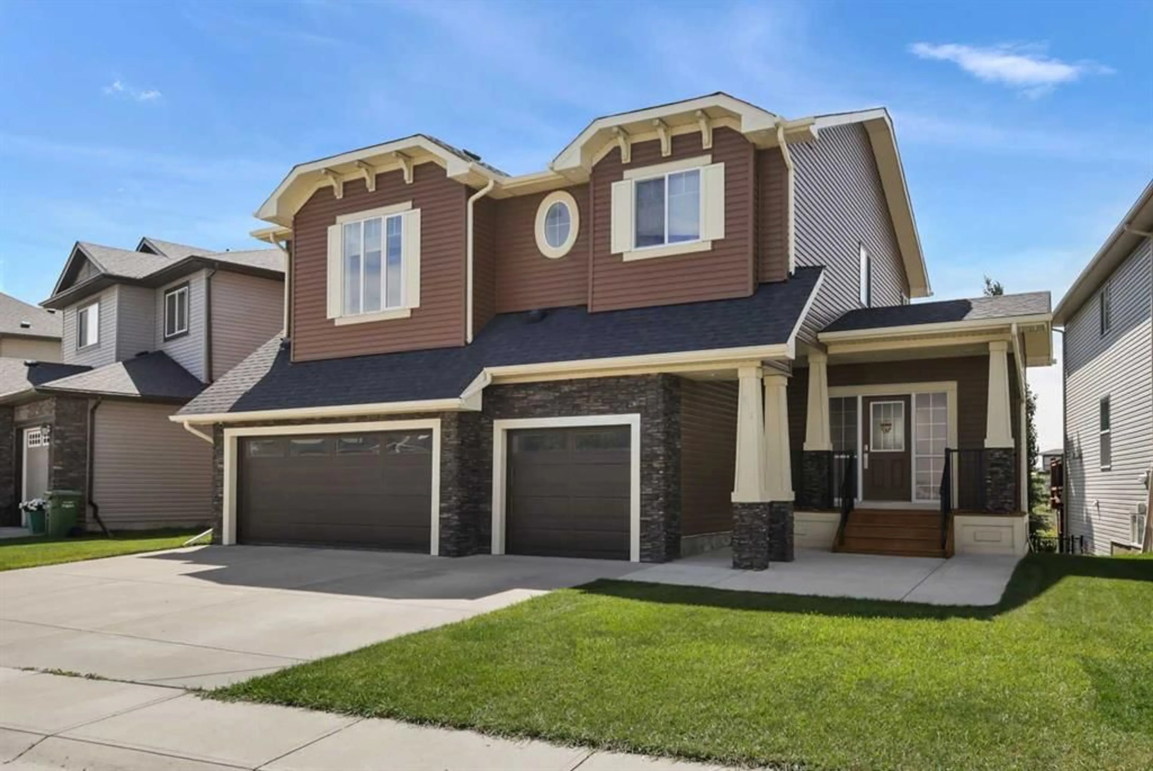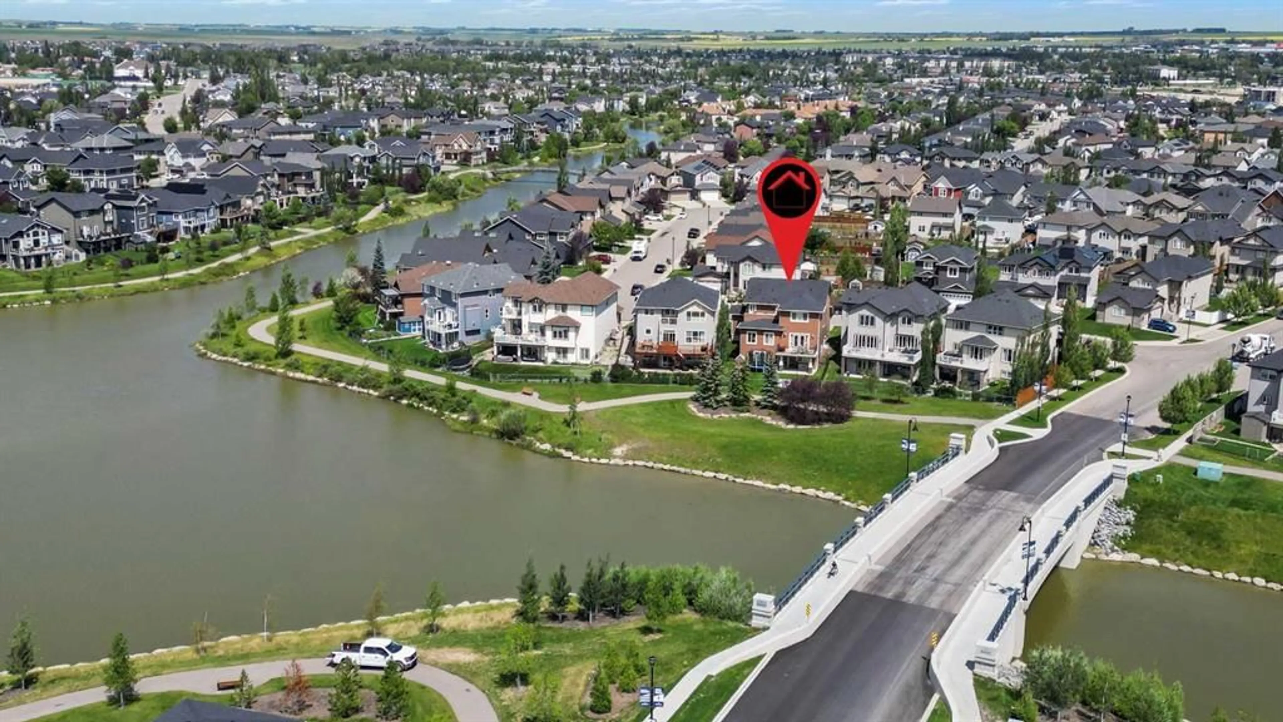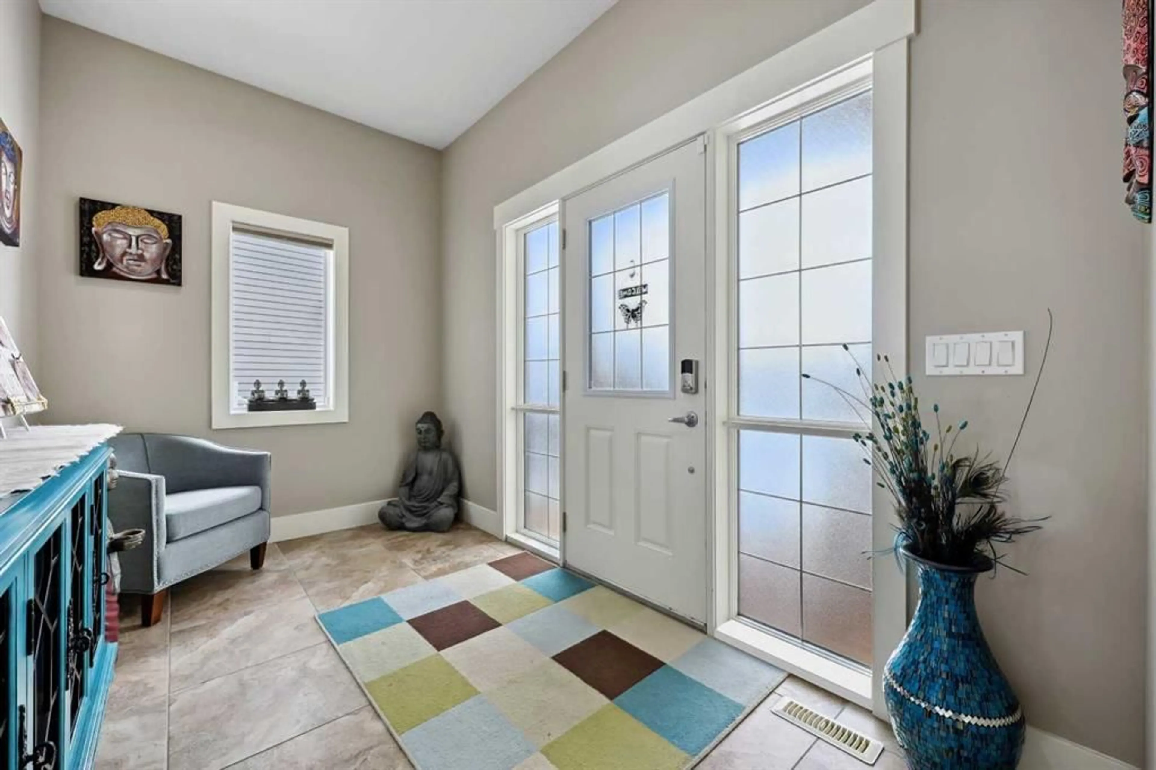913 Canoe Green, Airdrie, Alberta T4B 3K4
Contact us about this property
Highlights
Estimated valueThis is the price Wahi expects this property to sell for.
The calculation is powered by our Instant Home Value Estimate, which uses current market and property price trends to estimate your home’s value with a 90% accuracy rate.Not available
Price/Sqft$380/sqft
Monthly cost
Open Calculator
Description
Discover luxury, space, and serenity in this beautifully maintained fully finished walk-out home backing onto the peaceful canals in one of Airdrie’s most desirable locations. Offering nearly 4,100sqft of total living space and a triple car garage, this home blends elegance with functionality and unbeatable views. The charming front porch welcomes you into a spacious foyer with generous coat storage. The open-concept main level is loaded with upgrades, including 9’ knockdown ceilings and brand-new Engineered Hardwood flooring. The massive living room features a cozy gas fireplace, custom built-in feature wall, oversized windows, and top-down/bottom-up blinds. The chef’s kitchen is built for entertaining with a huge centre island, high-end stainless appliances, GAS stove, DOUBLE oven, chimney hood fan, and full-height soft-close cabinetry. A dedicated bar area with granite counters, wine rack, glass cabinetry, and a bar sink makes hosting easy. The walk-in pantry with private tech space connects to a massive mudroom off the garage. Enjoy daily meals in the spacious dining area overlooking the water, or step out to the large Duradek balcony with a gas line to BBQ under the stars. A main floor home office with a closet (meets egress—optional 7th bedroom), built-in speakers, and a stylish half bath complete the level. Upstairs, a sunken bonus room with 7.1 surround sound, four spacious bedrooms, and upper laundry await. The primary suite is truly a retreat, featuring a private sitting area, 5pc ensuite with soaker tub, tiled shower, dual sinks, and a huge walk-in closet—plus your very own private canal-view balcony. The walk-out basement is the ultimate hangout zone with a custom suspended wood ceiling, expansive rec room, family room, gym/flex space, two large bedrooms, 4pc bath, and tons of storage. Walk straight out to a covered patio and onto the pathways along the canals. Bonus features include central A/C, gas rough-in for a garage heater, oversized parking pad, and a location close to schools, parks, shopping, and amenities. This home offers an extraordinary lifestyle with space for the whole family—and views you’ll never want to leave.
Property Details
Interior
Features
Main Floor
Living Room
16`10" x 13`9"Kitchen
16`2" x 11`6"Pantry
6`4" x 5`4"Dining Room
17`0" x 11`9"Exterior
Features
Parking
Garage spaces 3
Garage type -
Other parking spaces 3
Total parking spaces 6
Property History
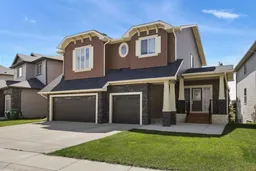 50
50