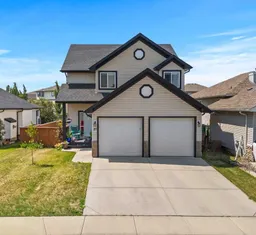Welcome to The Canals – one of Airdrie’s most sought-after communities!
This beautiful 2-storey home is ideally situated, backing onto a serene green space with a picturesque waterfall view. Offering space, style, and room to grow, this property is sure to impress.
Step inside to find vinyl plank flooring and an updated kitchen featuring a central island and a convenient walk-through pantry—perfect for families who need extra storage. The open-concept main floor includes a cozy living room with a gas fireplace, bright oversized windows, and a sunny dining area that opens onto a spacious backyard deck—ideal for entertaining.
Upstairs, the expansive primary suite boasts a large walk-in closet and a luxurious ensuite with a corner soaker tub, separate shower, and double vanity. Two additional bedrooms offer generous closet space and share a full 4-piece bathroom.
Downstairs, the walk-up basement with a separate entrance includes a finished office space and awaits your personal touch for future development. This basement is bright and has great storage space. The oversized double attached garage provides plenty of room for vehicles and storage. All of this in a perfect location—close to schools, shopping, restaurants, and scenic walking paths. Don’t miss your chance to call this home—book your showing today!
Inclusions: Central Air Conditioner,Dishwasher,Dryer,Electric Stove,Garage Control(s),Microwave Hood Fan,Refrigerator,Washer,Window Coverings
 50
50


