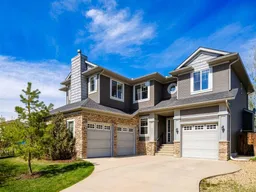Tucked onto a beautiful corner lot across from Airdrie’s scenic canal system, this exceptional family home blends spacious design with thoughtful functionality. From the moment you arrive, you'll feel the unique energy of a home built for both peaceful retreats and joyful gatherings. Step inside to discover a bright and airy layout with large windows that bathe every room in natural light. The main floor offers a flexible front space, ideal as a home office or private dining, and a dedicated laundry room complete with sink and cabinetry. The open-concept living space features rich engineered hardwood floors, a cozy gas fireplace, and built-in cabinetry with a workstation perfect for homework or creative projects. The heart of the home is the gourmet kitchen, thoughtfully appointed with stone counters, stainless steel appliances, an oversized island, pantry, and a dining area that easily accommodates easy gatherings. Patio doors open to a tranquil, beautifully landscaped backyard, an ideal setting for summer BBQs, family games, or quiet moments under the stars. Upstairs, a sun-filled bonus room with fireplace offers a cozy flex space - perfect as a media lounge or playroom. The upper level features FOUR generously sized bedrooms, thoughtfully separated into two wings. You’ll love the private primary suite with a spa-inspired 5-piece ensuite, including dual vanities, a soaker tub, walk-in shower, and a dreamy walk-in closet entirely re-done by California Closets. The second bedroom enjoys its own full bath, while bedrooms three and four share a well-designed Jack and Jill bathroom, each with its own walk-in closet. Downstairs, the fully developed basement offers a peaceful yoga or fitness space, a large family room for movie nights or game days, and a fifth bedroom with its own full bath, perfect for guests or a teen retreat. Outside, the lifestyle continues with a triple garage (one full double garage plus a separate single garage) offering plenty of room for vehicles, bikes, and all your toys. And yes, this home has A/C for those warm Alberta days! Parents will love the walkability to three great schools - Our Lady Queen of Peace, Ralph McCall, and C.W. Perry, all within a 10–15 minute walk. Mornings just got a little easier. This is more than a home, it’s a space where your story unfolds. Steps from parks, pathways, and Airdrie’s canal system, this is a place where convenience meets community, and where every detail invites you to stay just a little longer.
Inclusions: Central Air Conditioner,Dishwasher,Dryer,Electric Stove,Garburator,Microwave Hood Fan,Refrigerator,Washer,Window Coverings
 50Listing by pillar 9®
50Listing by pillar 9® 50
50


