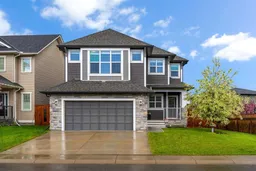Welcome to Your Dream Home in the Heart of The Canals – Airdrie’s Premier Neighbourhood!
Step into 2,502 sq. ft. of beautifully designed living space on two levels, situated on a spacious lot that offers both comfort and room to grow. Meticulously maintained by the original owners, this stunning home showcases pride of ownership throughout.
The main floor welcomes you with a bright and open living area, anchored by a cozy gas fireplace and large windows that flood the space with natural light. The chef-inspired kitchen features a walk-through pantry with convenient access from the garage/mudroom – perfect for seamless grocery drop-offs.
Upstairs, a vaulted-ceiling bonus room with expansive windows creates the ideal family hangout or entertainment space. The primary suite offers a peaceful retreat with a luxurious 5-piece ensuite, while three additional generously sized bedrooms and a full bath complete the upper level.
The fully finished basement boasts an enormous recreation room, a fifth bedroom, and a full bathroom – providing versatile space for guests, teens, or extended family.
Additional highlights include:
Double heated garage with epoxy flooring – clean, durable, and perfect for all seasons
Large lot in a quiet, family-friendly location
Original owners – lovingly cared for and move-in ready
Don't miss your chance to own this exceptional home in one of Airdrie’s most sought-after communities!
Inclusions: Central Air Conditioner,Dishwasher,Dryer,Garage Control(s),Gas Stove,Gas Water Heater,Microwave Hood Fan,Refrigerator,Washer,Window Coverings
 49
49


