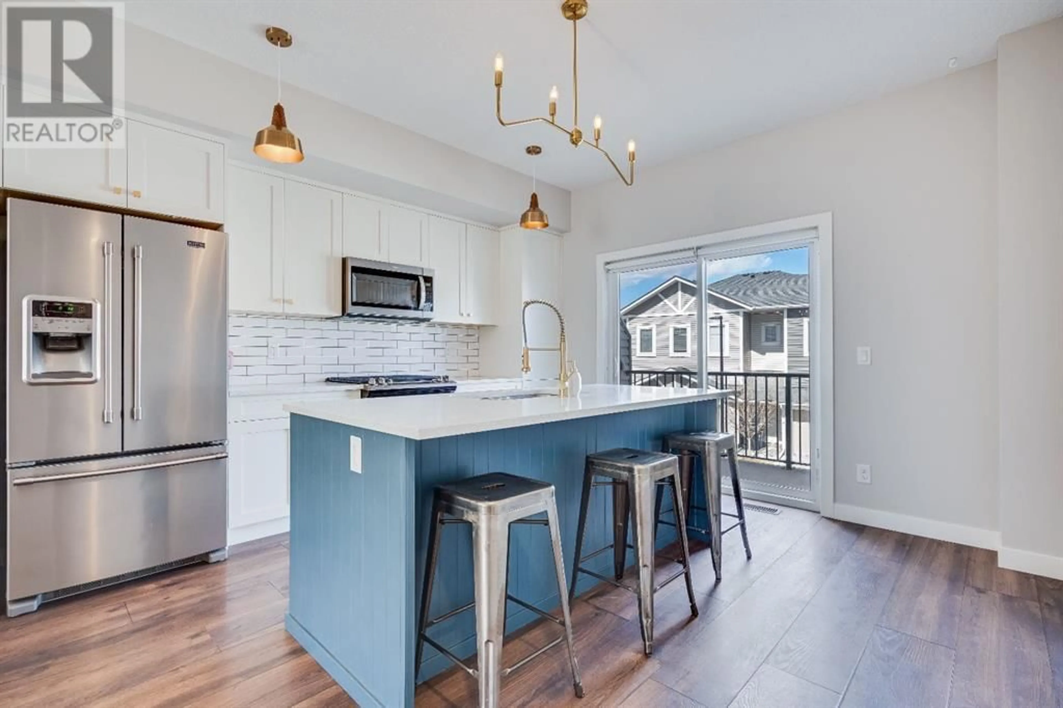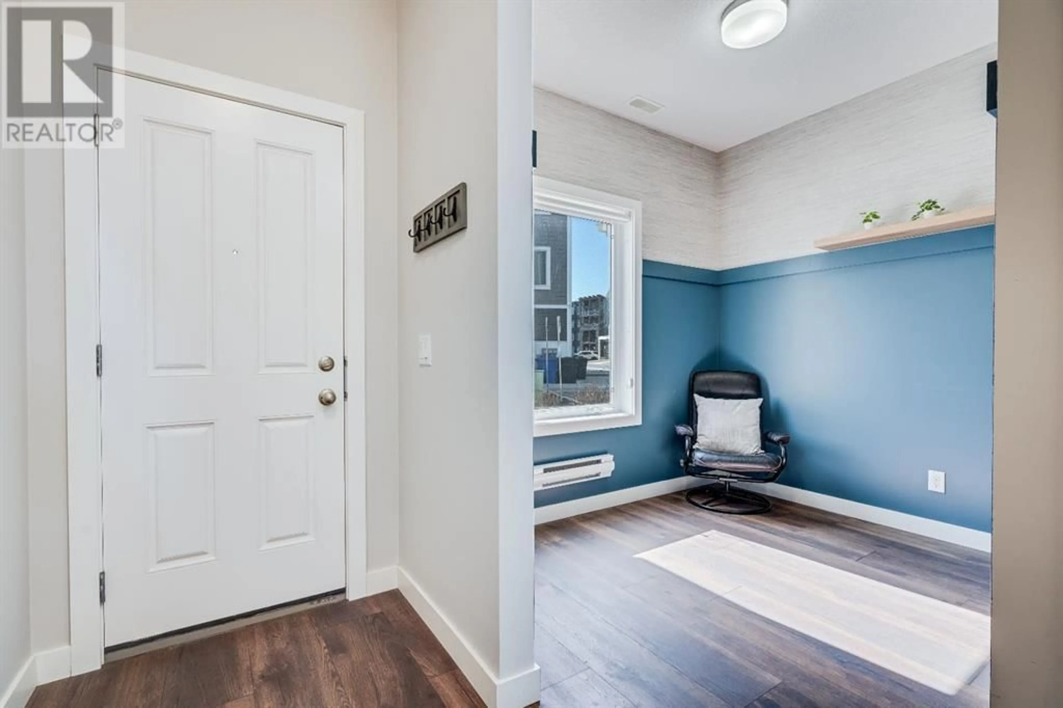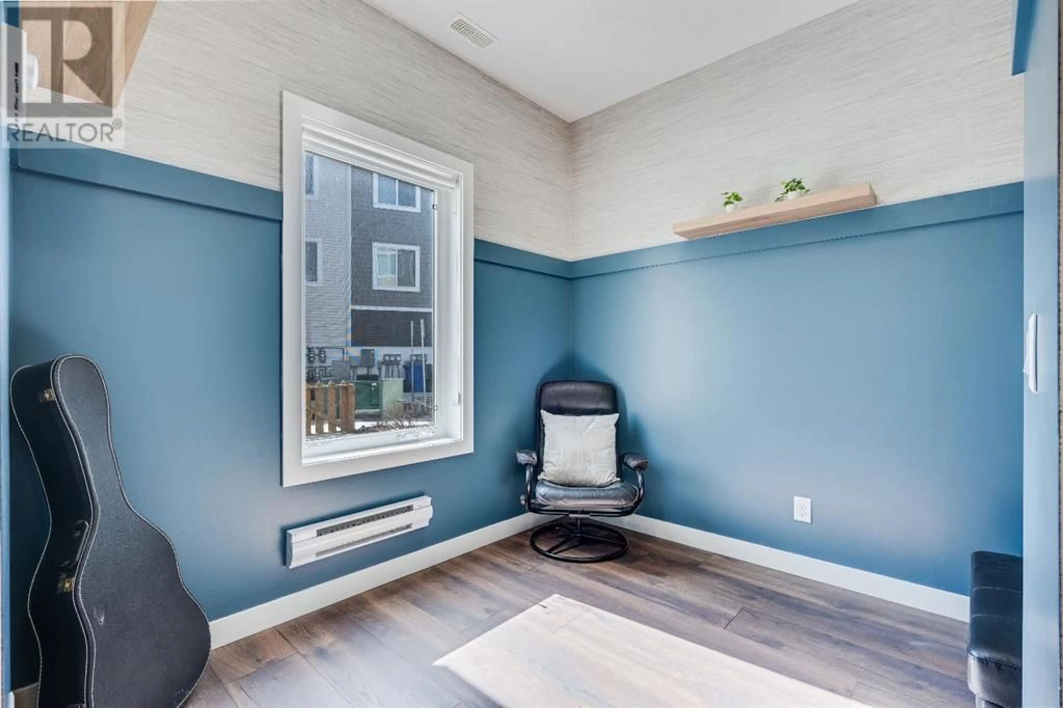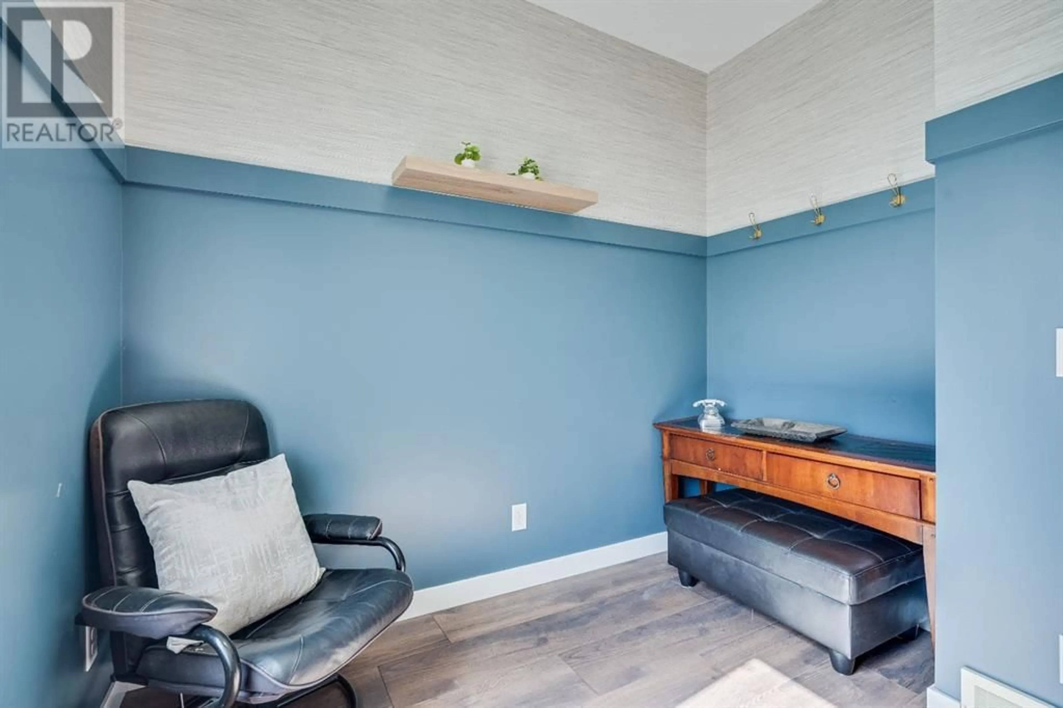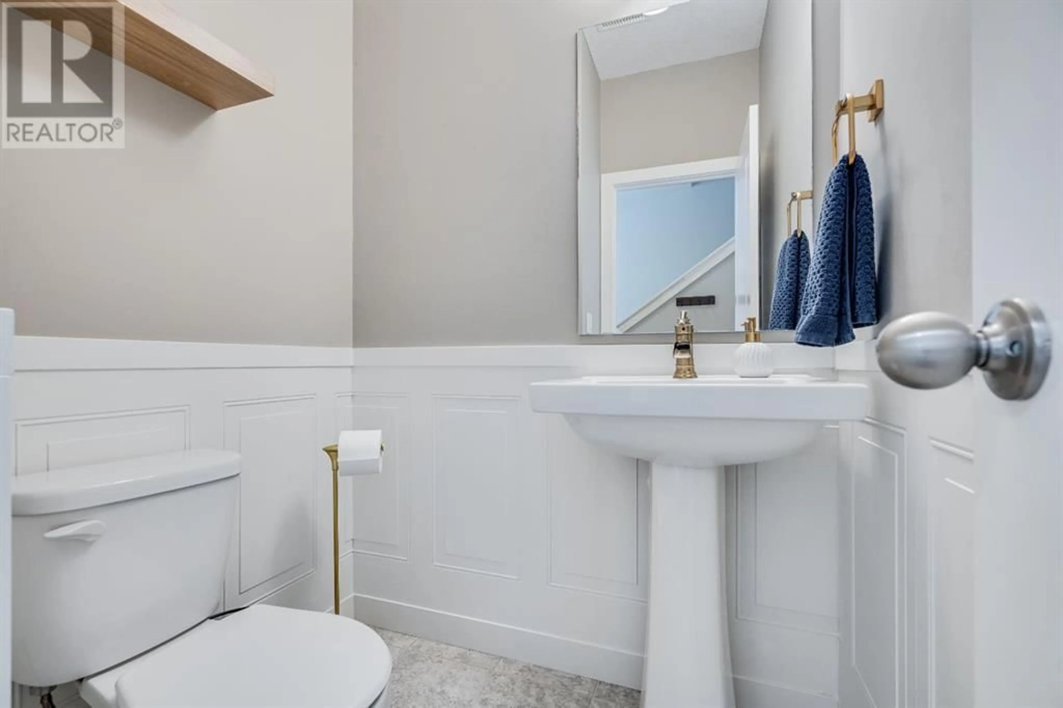528 CANALS CROSSING SOUTHWEST, Airdrie, Alberta T4B4L3
Contact us about this property
Highlights
Estimated ValueThis is the price Wahi expects this property to sell for.
The calculation is powered by our Instant Home Value Estimate, which uses current market and property price trends to estimate your home’s value with a 90% accuracy rate.Not available
Price/Sqft$318/sqft
Est. Mortgage$1,885/mo
Maintenance fees$352/mo
Tax Amount (2022)$1,855/yr
Days On Market4 days
Description
Welcome to this beautifully styled townhouse located in the sought-after community of Canals in Airdrie. Offering 1,376 square feet of thoughtfully designed living space spread over three levels, this home perfectly blends function, comfort, and character.Step inside to discover a bright, open-concept layout featuring unique upgrades you won’t find elsewhere. From designer wallpaper and eye-catching light fixtures to classic chair rail detailing, charming touches have been added throughout, giving this home a warm and inviting personality.This home offers two spacious bedrooms, each with generous closet space, and 2.5 bathrooms. The versatile bonus space on the entry level is perfect for a home office, gym, hobby room, or whatever you need it to be — the choice is yours.Enjoy the convenience of an attached single-car garage and the lifestyle perks of being in a family-friendly complex just steps from walking trails, serene canals, and a variety of nearby amenities including shops, schools, and parks.If you’re looking for a home with character, modern touches, and an unbeatable location, this is the one for you! (id:39198)
Property Details
Interior
Features
Second level Floor
Eat in kitchen
13.17 ft x 13.33 ftDining room
11.33 ft x 9.67 ftLiving room
12.67 ft x 13.33 ftOther
13.33 ft x 6.83 ftExterior
Parking
Garage spaces -
Garage type -
Total parking spaces 2
Condo Details
Inclusions
Property History
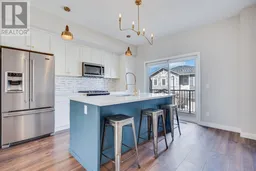 34
34
