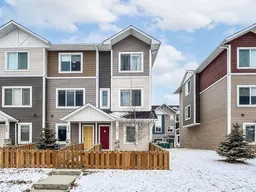Stunning 3-Bedroom End Unit Townhome in Canals Crossing – Move-In Ready! Welcome to 460 Canals Crossing SW, a beautifully maintained end-unit townhome in the sought-after Canals community of Airdrie! This move-in-ready 3-bedroom, 2.5-bathroom home offers the perfect blend of style, comfort, and convenience. Step inside to find a bright, open-concept living space with modern finishes and plenty of natural light. The spacious kitchen features sleek countertops, stainless steel appliances, and ample cabinetry—perfect for cooking and entertaining. The adjacent dining and living areas create a welcoming space for gatherings. Upstairs, the primary suite is a private retreat with a large closet and a full ensuite bathroom. Two additional well-sized bedrooms and a second full bathroom provide plenty of space for family, guests, or a home office. A convenient upper-level laundry adds to the home’s functionality. As an end unit, this home offers extra privacy, more windows for added light, and a larger outdoor space. Enjoy low-maintenance living with modern comforts, all while being close to parks, walking trails, shopping, and top-rated schools. Don’t miss your chance to own this exceptional townhome in one of Airdrie’s most desirable neighborhoods! Contact us today to book your private showing.
Inclusions: Dishwasher,Garage Control(s),Microwave,Oven,Refrigerator,Washer/Dryer
 27
27


