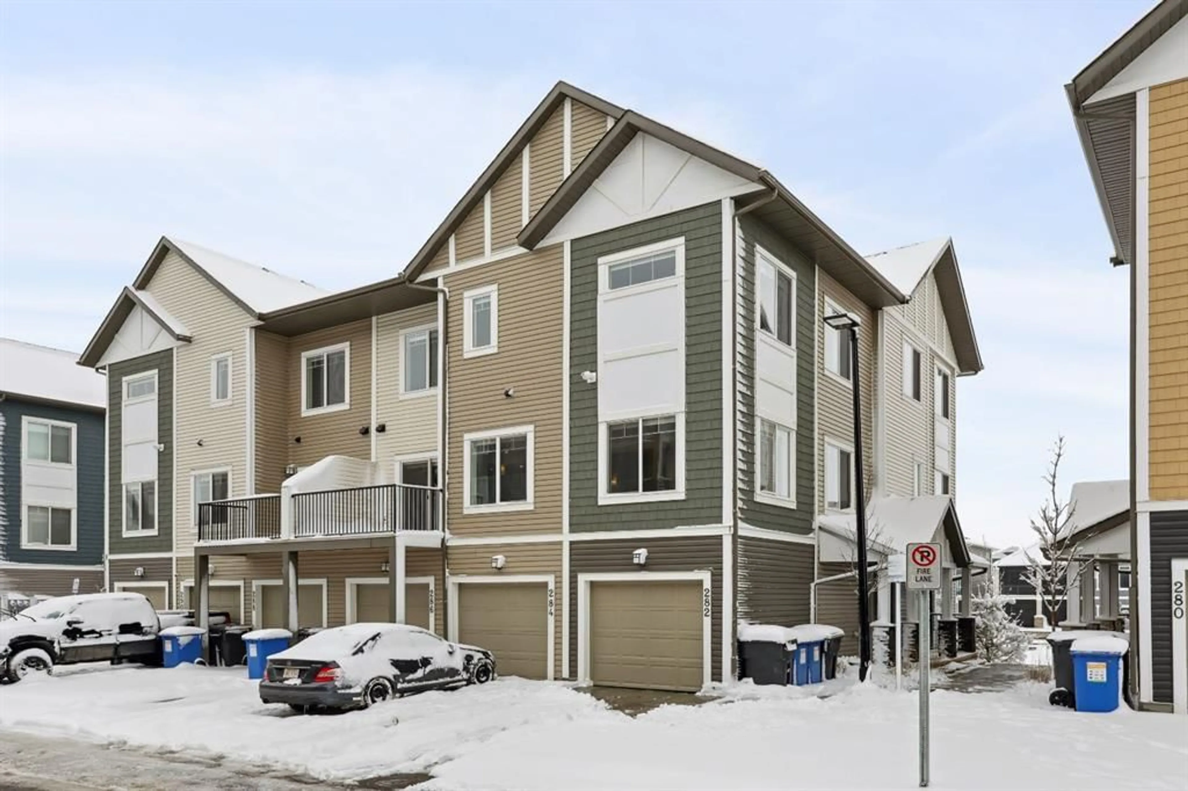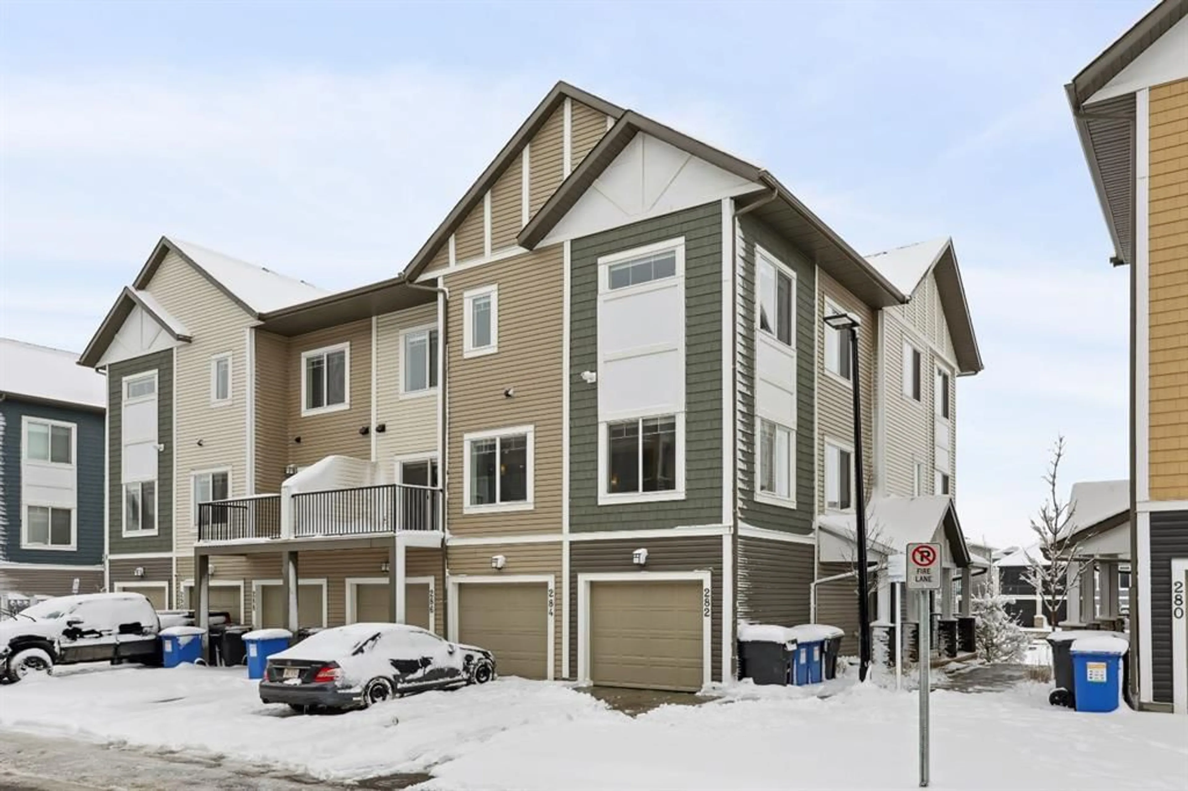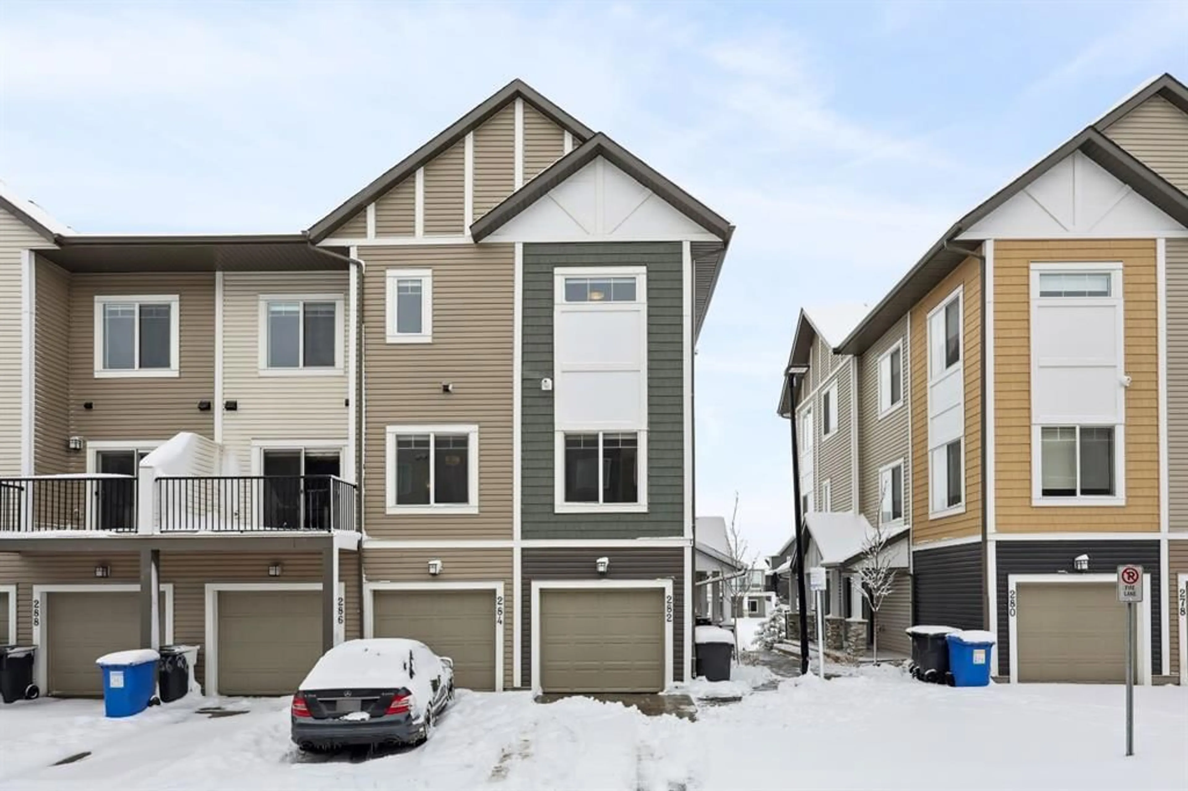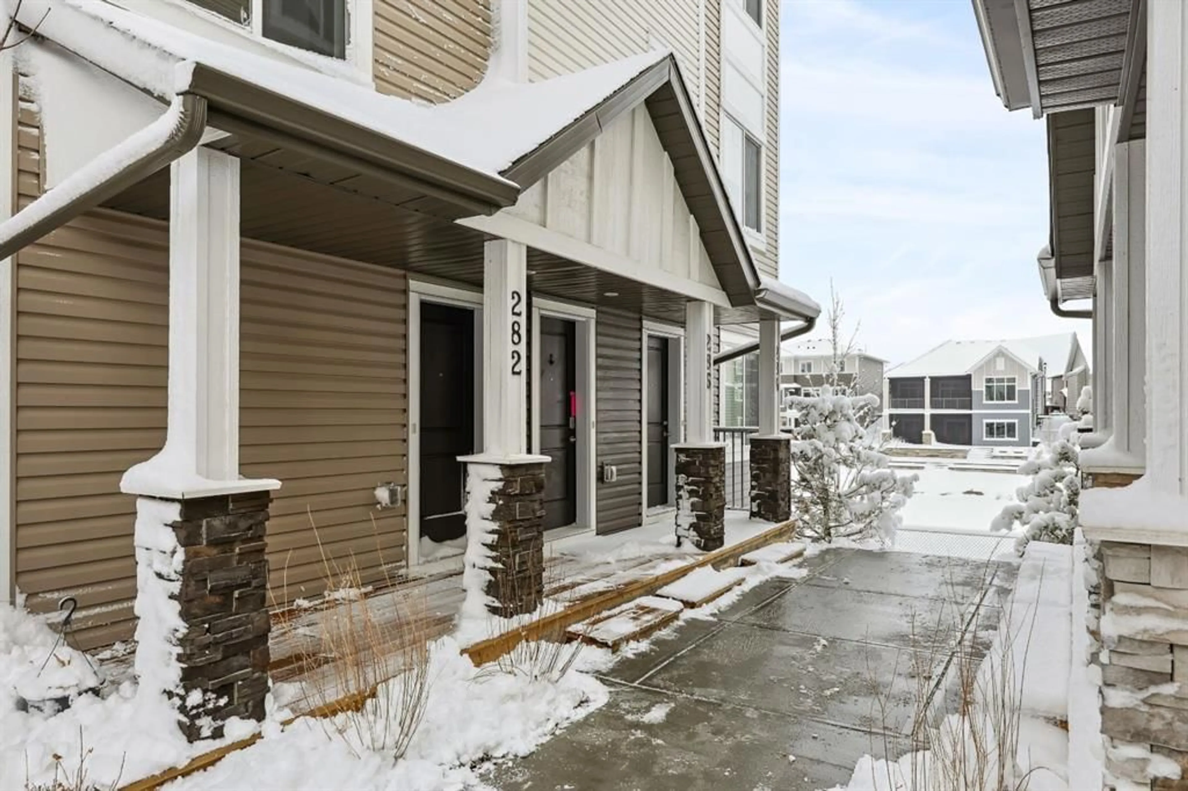282 Canals Cross, Airdrie, Alberta T4B 4L3
Contact us about this property
Highlights
Estimated ValueThis is the price Wahi expects this property to sell for.
The calculation is powered by our Instant Home Value Estimate, which uses current market and property price trends to estimate your home’s value with a 90% accuracy rate.Not available
Price/Sqft$285/sqft
Est. Mortgage$1,847/mo
Maintenance fees$339/mo
Tax Amount (2024)$2,258/yr
Days On Market37 days
Description
Step into this meticulously crafted end-unit townhouse by Slokker Homes, where modern sophistication seamlessly blends with functional design. Boasting 3 bedrooms, 2.5 bathrooms, and over 1,500 sq. ft. of thoughtfully laid-out space, this home offers both comfort and style. With a single attached garage and additional driveway parking, convenience is key. Ideally located in a desirable neighborhood with scenic views of the Canal, this home radiates warmth and elegance. The open-concept main floor is perfect for entertaining, featuring 10-foot ceilings, wide-plank vinyl flooring, and abundant natural light streaming through large windows. The contemporary kitchen is a chef’s dream, equipped with sleek white cabinetry, striking quartz countertops, high-end stainless steel appliances, and a spacious central island with ample seating—ideal for both meal prep and casual gatherings. Upstairs, the expansive primary bedroom serves as a private retreat, complete with a luxurious 4-piece ensuite and a generous walk-in closet. Two additional well-sized bedrooms, a 4-piece bathroom, and a conveniently located laundry room round out the upper level. Enjoy the ease of low-maintenance living in a prime location, with easy access to top-tier amenities, schools, shopping, and playgrounds, all while being just a 15-minute drive from Calgary. This exceptional property offers the perfect blend of style and convenience—book your private showing today!
Property Details
Interior
Features
Main Floor
2pc Bathroom
Kitchen
15`9" x 10`5"Living Room
19`6" x 20`4"Furnace/Utility Room
3`0" x 5`7"Exterior
Features
Parking
Garage spaces 1
Garage type -
Other parking spaces 1
Total parking spaces 2
Property History
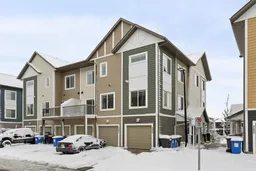 30
30
