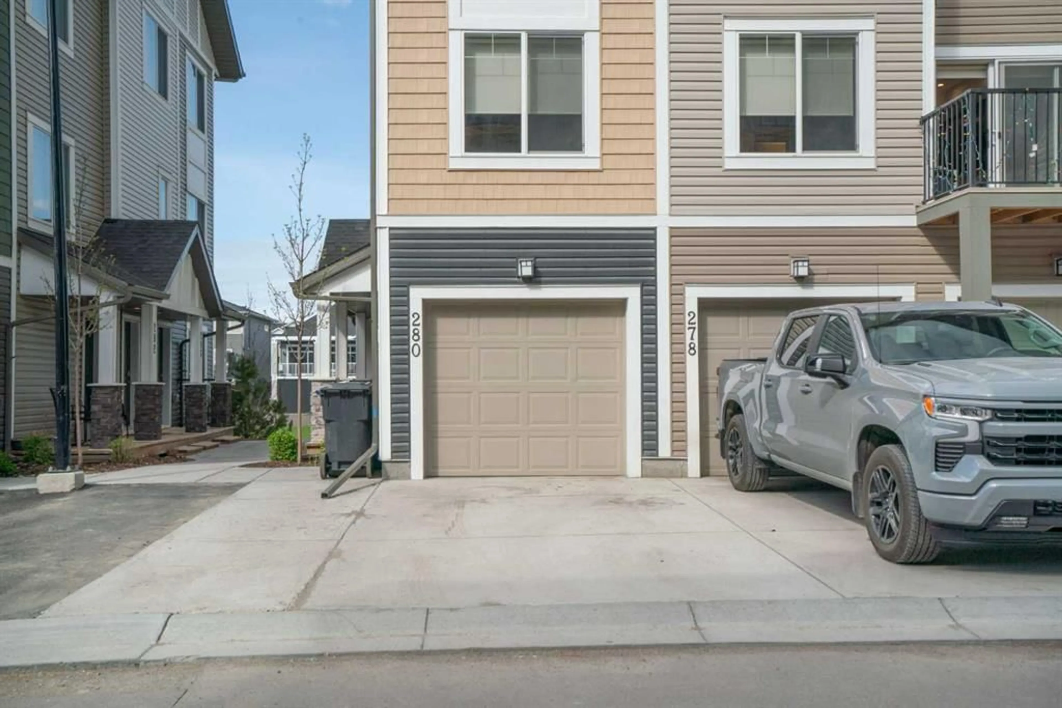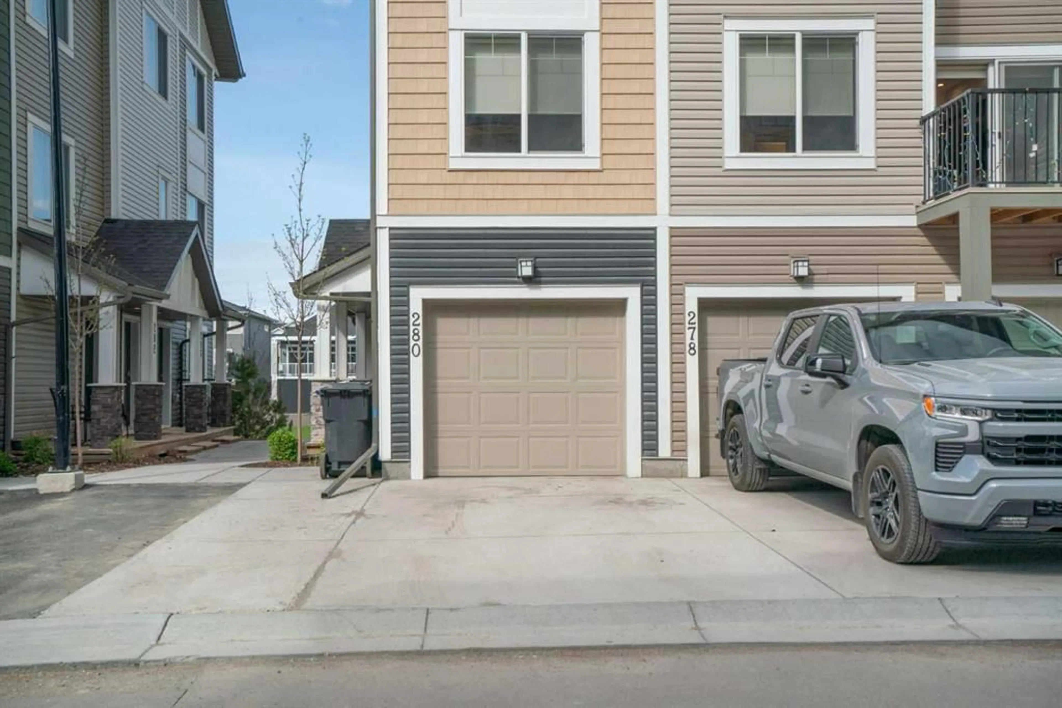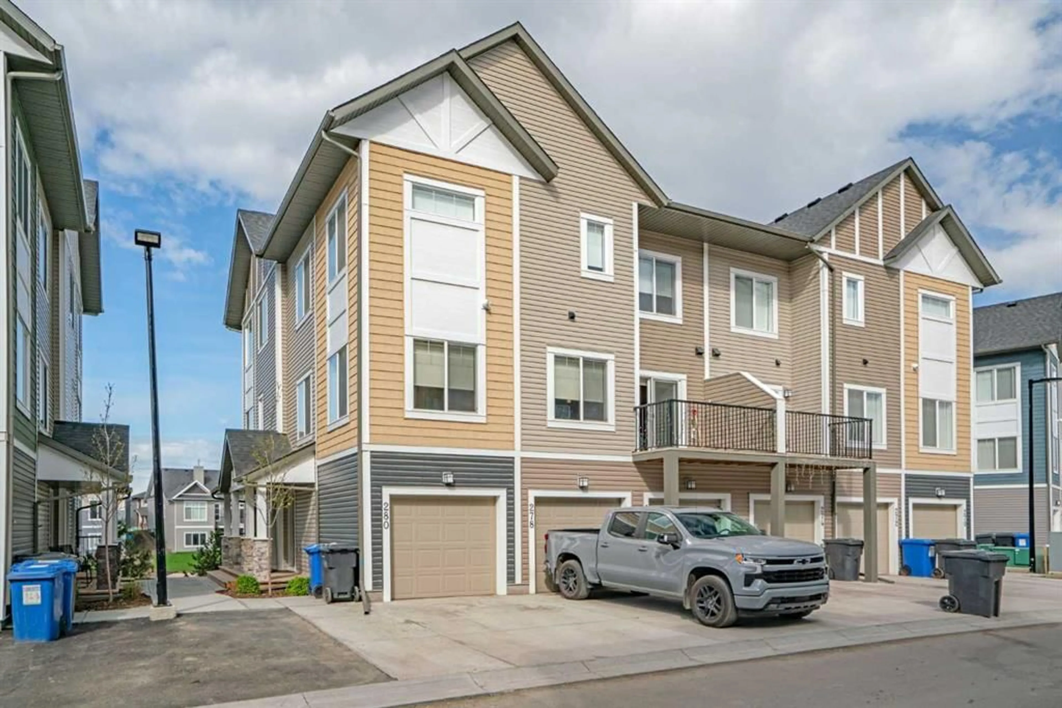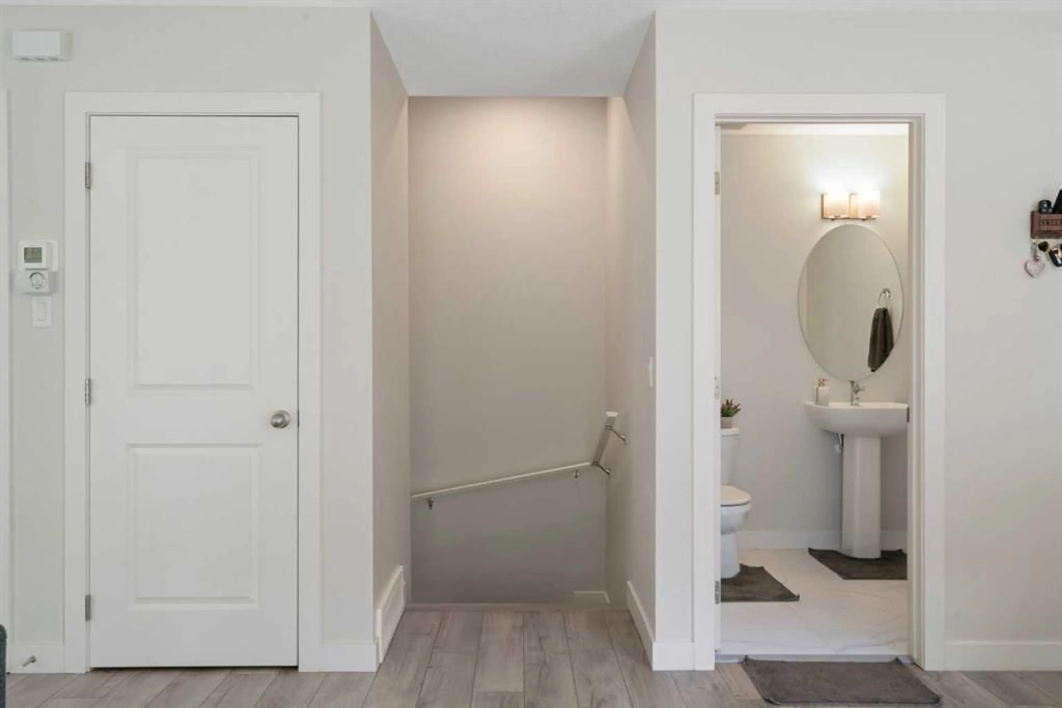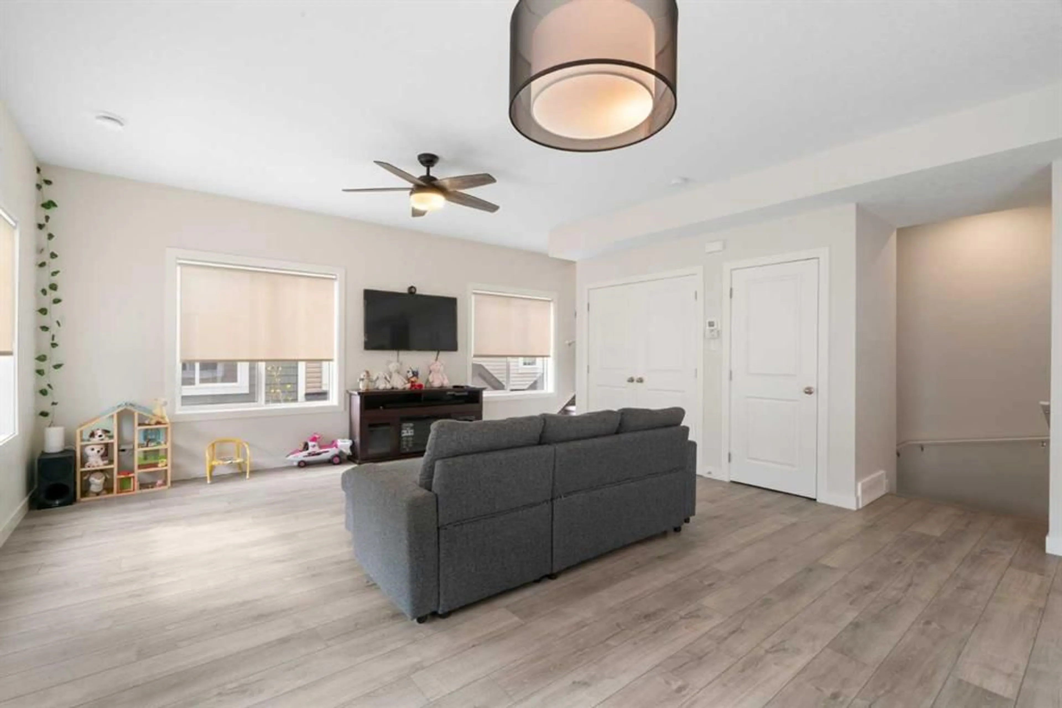280 Canals Cross, Airdrie, Alberta T4B 4L3
Contact us about this property
Highlights
Estimated ValueThis is the price Wahi expects this property to sell for.
The calculation is powered by our Instant Home Value Estimate, which uses current market and property price trends to estimate your home’s value with a 90% accuracy rate.Not available
Price/Sqft$302/sqft
Est. Mortgage$1,975/mo
Maintenance fees$339/mo
Tax Amount (2024)$2,245/yr
Days On Market22 days
Description
Welcome to the Canals, a highly desirable neighborhood centrally located in Airdrie. Presenting an exquisite townhome offering 1520 Sq. Ft. of Living Space, This awesome 3 story townhome with single attached garage is all you need, and is well maintained so you can just move in and call it yours. Situated on an end unit, this home is centrally located within Airdrie to lots of great shopping and schools, walking distance to parks. The upstairs main floor features gorgeous upgraded vinyl plank flooring, kitchen with quartz countertops, upgraded Kitchen aid STAINLESS STEEL appliances, waterfall kitchen island, pendant lighting. The living area is huge with intuitive floorplan for dining area as well as living room and large balcony. There is a charming 2 piece powder room on the main floor. On the third floor you will find a spacious primary suite, complete with WALK-IN CLOSET and ensuite bathroom complete with quartz counters. Across the hall you will also find 2 additional good size bedrooms and full bathroom. Beside the bathroom is a conveniently located laundry closet with Full Size Washer & Dryer. This home has everything you could ask for with a great location that is walking distance to coffee shops, grocery store and tons of trails along the canals.
Property Details
Interior
Features
Main Floor
2pc Bathroom
5`10" x 5`5"Furnace/Utility Room
2`11" x 5`9"Living Room
18`8" x 13`3"Kitchen
15`11" x 10`6"Exterior
Features
Parking
Garage spaces 1
Garage type -
Other parking spaces 1
Total parking spaces 2
Property History
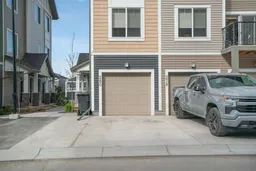 18
18
