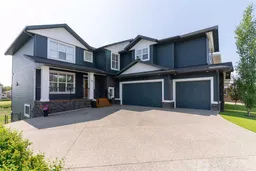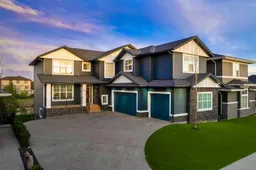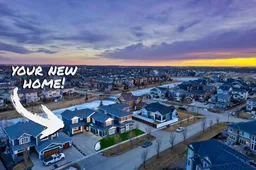Hello, Gorgeous! Welcome to 162 Canoe Crescent SW, an exceptional waterfront estate nestled in Airdrie’s coveted Canals community. This fully developed walkout home backs directly onto the serene canal and offers over 4,200 sq ft of luxurious living space, thoughtfully designed for both elegance and everyday functionality. From the moment you enter, you're greeted by an expansive open-to-below dining room that immediately sets the tone for the upscale estate feel of the home. Soaring ceilings, large windows, and impeccable natural light highlight the refined interior finishes, including freshly painted walls and beautifully recoated flooring throughout the main level. The heart of the home is the chef-inspired kitchen, outfitted with quartz countertops, high-end stainless steel appliances, a walk-through pantry, and an oversized tiered island perfect for entertaining. The adjoining living room features a cozy fireplace and oversized windows that perfectly frame the tranquil water views. A formal dining area and a dedicated main-floor office provide elegant yet practical spaces to gather and work. Upstairs, the spacious layout continues with a king-sized primary retreat that includes a spa-like ensuite complete with a deep oversized soaker tub, dual vanities (one with a make-up counter), a walk-in shower, and a large walk-in closet. Two additional bedrooms, each comfortably fitting king-sized beds, and a bright, open bonus room with canal views offer abundant space for growing families or guests. A built-in desk is a practical space for studying or simply adding to the overall aesthetics of the home. The fully finished walkout basement is designed for relaxation and entertainment, featuring a custom-built wet bar, dedicated home theatre area with projector and screen, a large rec room, a fourth bedroom, and a full bathroom. Outside, the backyard is a true retreat, complete with a hot tub, lower-level patio, upper deck, and direct access to walking paths, green space, and skating on the canal in the winter months. Additional highlights include an oversized triple-car heated garage, central vacuum system with attachments, fully landscaped, and a prime location on a quiet, upscale street close to schools, parks, shopping, and commuter routes. Every detail in this home has been carefully curated to offer a rare blend of luxury, comfort, and lifestyle, making this an exceptional opportunity for the discerning buyer.
Inclusions: Dishwasher,Dryer,Electric Stove,Garage Control(s),Garburator,Microwave,Range Hood,Refrigerator,Washer,Window Coverings
 50
50




