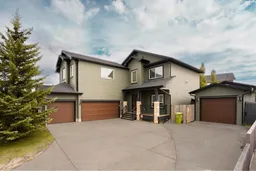Stunning Home with 5+ Indoor Parking Spaces in the Heart of The Canals!
Welcome to 119 Canoe Drive SW, a rare and exceptional property located in Airdrie’s highly sought-after Canals community. This spacious, well-maintained home offers an unbeatable combination of functionality, luxury, and location — perfect for families, car enthusiasts, or anyone in need of extra space.
Inside, the main level is ideal for entertaining with a large living room, formal dining area, and a beautifully upgraded kitchen featuring granite countertops, newer stainless steel appliances, and a wine fridge. Upstairs, the primary suite includes a luxurious en-suite bath, and three additional large bedrooms offer plenty of space for the whole family. A cozy family room with fireplace and a fully developed basement add even more versatility.
Enjoy year-round comfort with a new furnace and A/C installed in 2023.
Car lovers take note: this property features a heated attached triple-car garage plus a massive 41' x 15' detached garage — offering indoor parking for 5+ vehicles with room to add lifts or use for a workshop or storage.
The sun-drenched backyard includes a large rear deck, underground sprinklers, and a fully fenced dog run — perfect for outdoor living and entertaining.
Located just steps from canal pathways, parks, and schools, and minutes from shopping, restaurants, golf, and easy access to Highway 2, this home offers the best of both serenity and convenience.
Don’t miss your chance to own this unique property — book your private showing today!
Inclusions: Built-In Electric Range,Dishwasher,Dryer,Electric Stove,Garage Control(s),Microwave,Range Hood,Refrigerator,Washer,Window Coverings,Wine Refrigerator
 50
50


