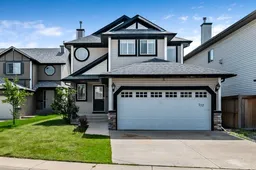Immaculate 2-Storey Home Backing onto Green Space in The Canals! Welcome to your dream home in the highly desirable community of Canals! Perfectly located within walking distance to Tim Hortons, local restaurants, pizza spots, grocery stores, and Shoppers Drug Mart—everyday convenience is right at your doorstep. Plus, you're just a quick drive from even more shopping, dining, and essential amenities! This beautifully maintained 2-storey gem is perfectly positioned backing onto serene green space, offering privacy, tranquility, and unbeatable views—right from your kitchen window. As you step inside, you’re greeted by a bright, open loft-style foyer that sets the tone for the spacious and airy layout throughout. Soaring ceilings and large windows bathe the home in natural light, creating a warm and inviting atmosphere from the moment you enter. Cozy family room with a gas fireplace – perfect for relaxing evenings or entertaining guests. Functional kitchen with abundant storage and lovely sightlines to the backyard greenery. Convenient main floor laundry for added ease and access to the backyard oasis, ideal for morning coffee or peaceful evening unwinding. Upstairs Expansive primary bedroom easily fits a king-sized bed with plenty of room to spare. Luxurious 4-piece ensuite featuring a relaxing soaker tub. Two additional generous bedrooms with ample space for kids, guests, or home office needs. The undeveloped basement offers endless potential—design your dream rec room, gym, or guest suite to perfectly match your lifestyle. Prime Location: Backs onto green space – no neighbors behind you, just nature and peace. Located in a family-friendly, established neighborhood with beautiful walking paths and canals. Whether you're upsizing, relocating, or finding your forever home, this property checks all the boxes. Call now to book your private showing and see what makes this home so special!
Inclusions: Dishwasher,Electric Oven,Electric Stove,Microwave,Microwave Hood Fan,Refrigerator,Washer/Dryer
 47
47


