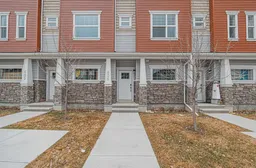Discover this beautifully maintained townhouse in the heart of Sagewood, Airdrie. With over 1,250 sq ft of living space, this home is perfect for first-time buyers or those looking to downsize. The open concept main floor seamlessly connects the living, dining and kitchen areas, creating an inviting space for everyday living and entertaining. The kitchen features stainless steel appliances, quartz countertops, a classic subway tile backsplash and a peninsula island with a breakfast bar. Large patio doors flood the area with natural light and lead to a sunny south facing deck, ideal for summer BBQs and relaxation. Upstairs, you will find two spacious bedrooms, including a master suite complete with a generous walk-in closet and a private ensuite bathroom. A second full bathroom and a conveniently located laundry area add to the home’s functionality.The property also boasts a large tandem garage, the biggest in its class—offering secure parking and additional space for storage or a workshop. Situated close to schools, parks, and all the amenities Airdrie has to offer, this townhouse presents a fantastic opportunity to own a stylish and practical home in a vibrant community.
Inclusions: Dishwasher,Electric Stove,Garage Control(s),Microwave Hood Fan,Washer/Dryer
 38
38


