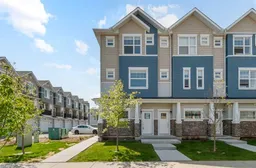This beautifully maintained 3 bedroom end unit condo offers the perfect blend of comfort, style, and convenience, just waiting for you to move in and make it home. Step inside to a bright, open-concept main floor that feels instantly welcoming. The modern kitchen is the heart of the home, featuring gleaming quartz countertops, stainless steel appliances, and a functional eat-up bar, ideal for casual meals or entertaining. It flows seamlessly into a spacious dining area with patio doors that open to your private deck, perfect for morning coffee or evening BBQs. The living room is filled with natural light, creating a warm and inviting atmosphere. A convenient 2 pc bath completes the main level. Upstairs, you’ll find three generously sized bedrooms, including a spacious primary suite with a 3-piece ensuite. One of the two additional bedrooms features a walk-in closet. A full bathroom and convenient upstairs laundry complete this family-friendly layout. Need extra space? The oversized tandem garage provides plenty of room for vehicles, bikes, storage, or even a small home gym or workshop. Located in the family friendly community of Sagewood it is just steps from schools, shopping, walking paths, and all the amenities Airdrie has to offer, this home truly checks all the boxes. Don’t miss your chance to call this move-in ready home yours, book your showing today!
Inclusions: Dishwasher,Electric Stove,Microwave Hood Fan,Refrigerator,Washer/Dryer,Window Coverings
 30
30


