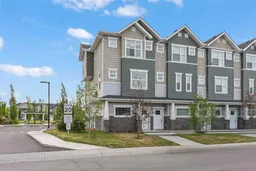Welcome to this beautifully upgraded 3-bedroom, 2.5-bath executive townhome, ideally situated on a corner lot in the sought-after Canals community. With over 1,436 sq ft of thoughtfully designed, energy-efficient living space, this rare end unit offers extra windows, enhanced privacy, and a spacious layout that rivals many detached homes. The entry level welcomes you with warm luxury vinyl plank flooring, 9' ceilings, and elegant neutral tones that flow throughout the home. You’ll enjoy direct access to a heated 11' x 40' tandem garage, with ample street parking available on both sides of the unit for added convenience.
The heart of the home is the chef-inspired kitchen, featuring quartz countertops, Aspen woodgrain cabinetry, and premium Whirlpool stainless steel appliances including a gas stove. The open-concept dining and living area is ideal for entertaining, and a sliding glass door leads to your private balcony with a gas line for BBQing and scenic views of the park and rolling hills. Upstairs, all three bedrooms are generously sized. All bathroom vanities match the kitchen cabinetry and countertops, creating a cohesive, high-end look throughout. An upstairs laundry room adds convenience and completes the upper floor.
This home offers unmatched value, with premium touches, energy-efficient features, and a modern, move-in-ready design. Rarely do end units like this become available in the Canals—don’t miss your chance to make it yours.
Inclusions: Dishwasher,Electric Range,Microwave,Refrigerator,Washer/Dryer,Window Coverings
 42
42


