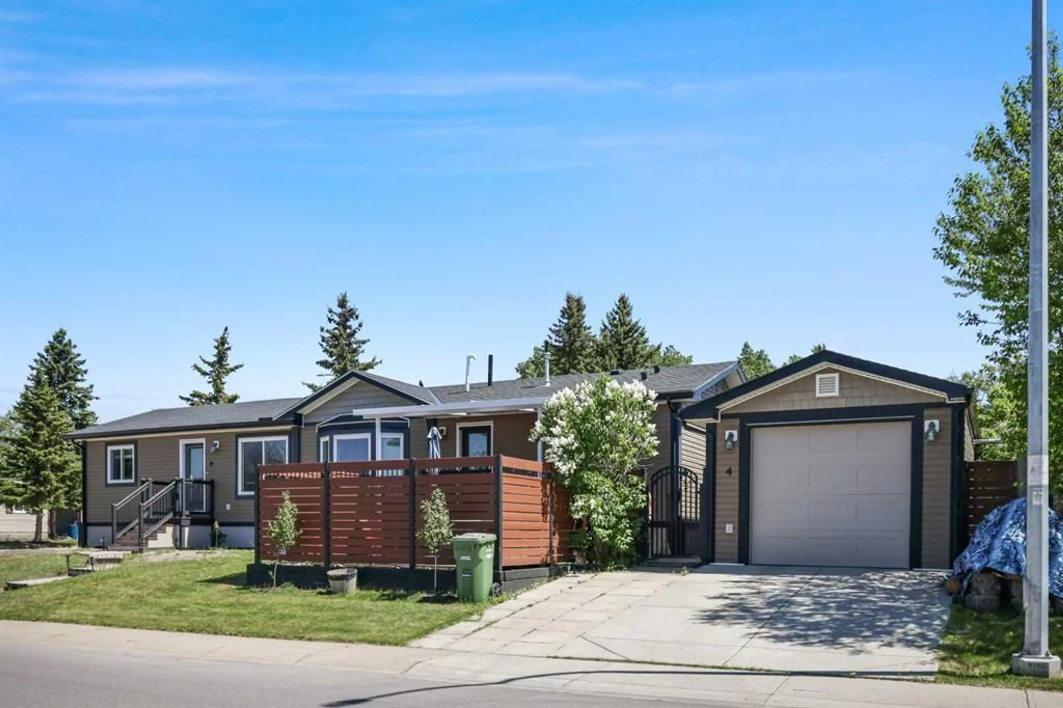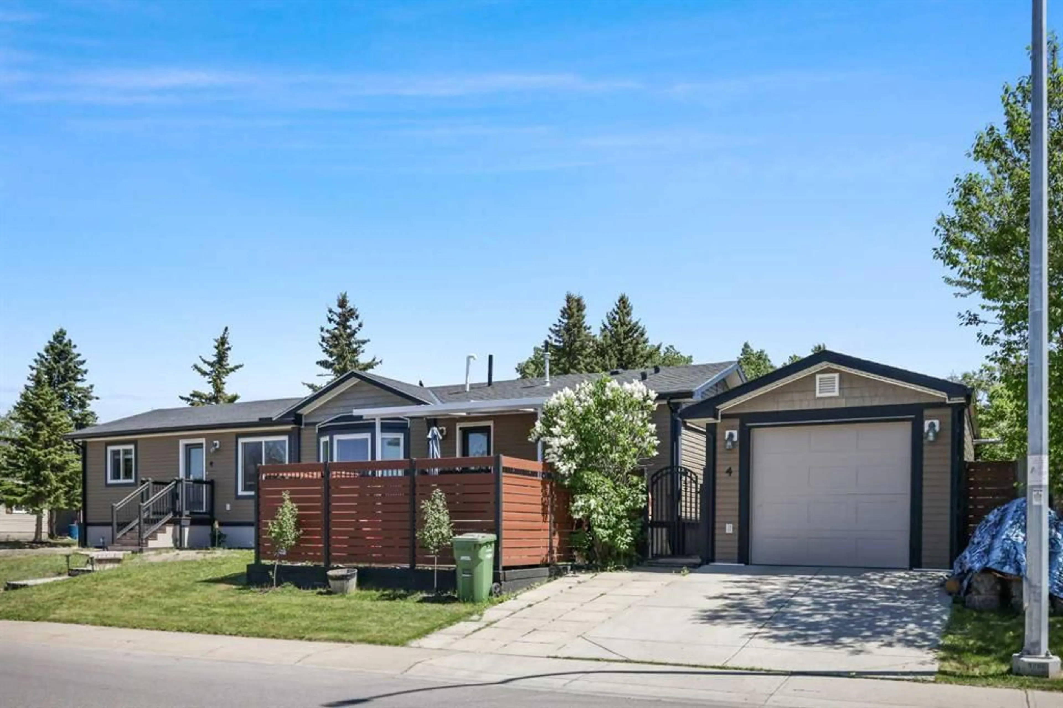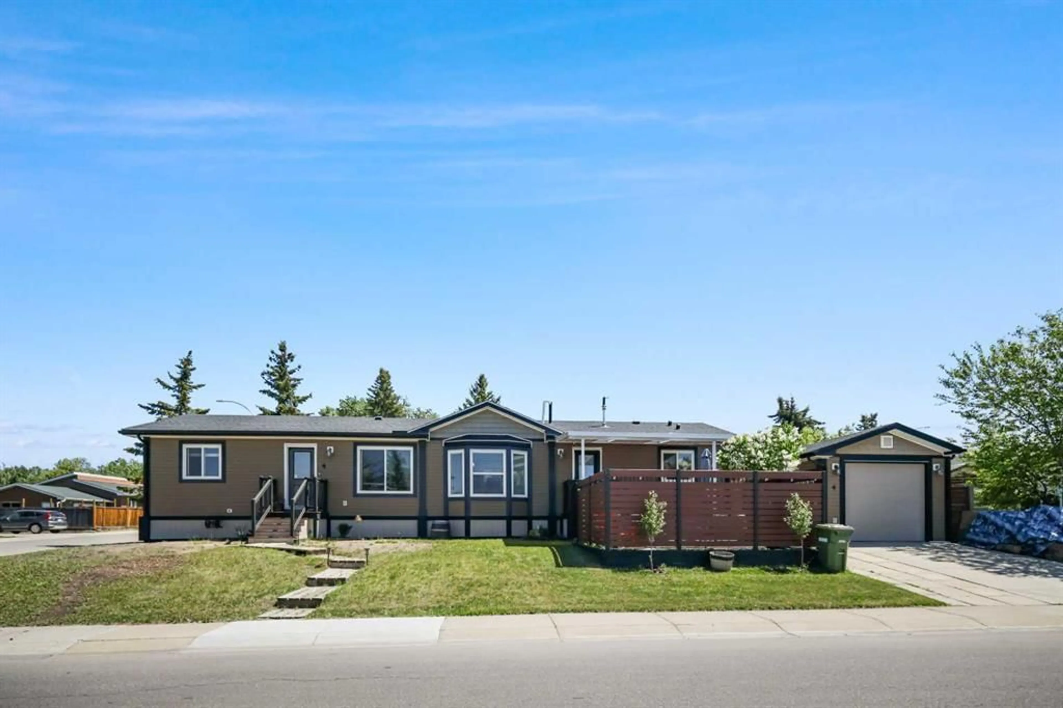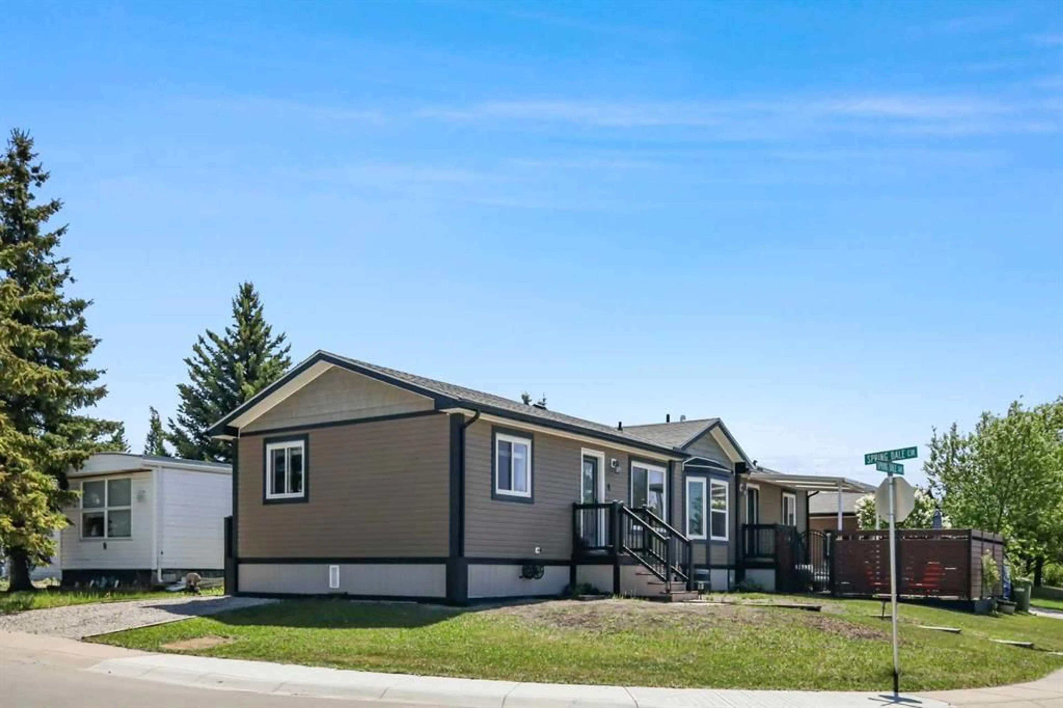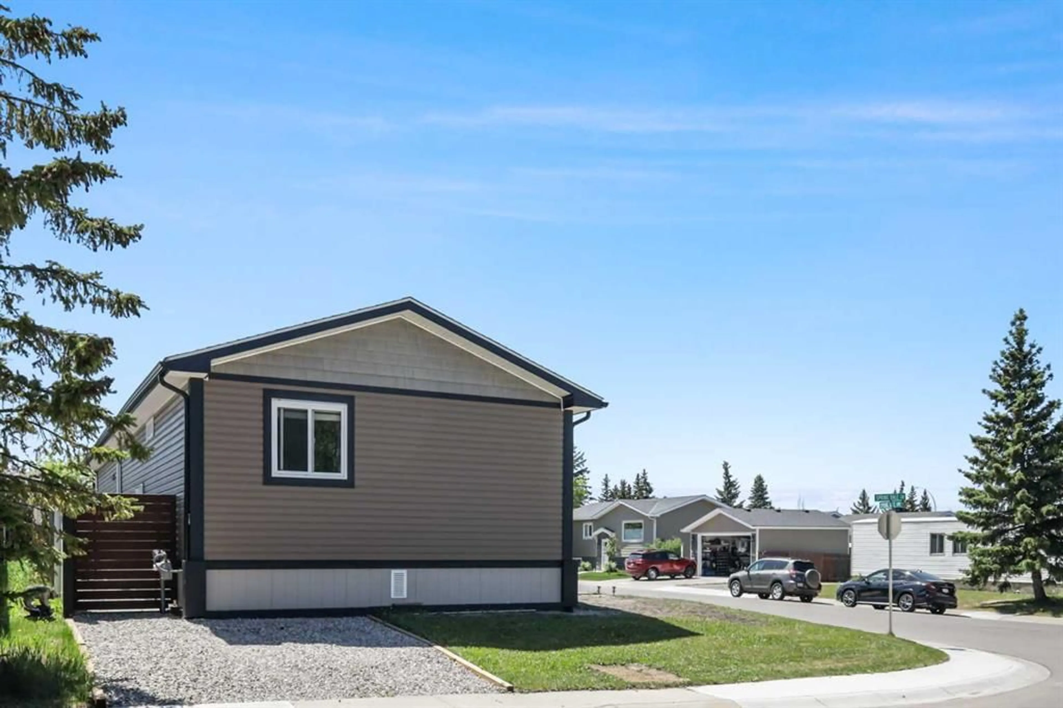4 Spring Dale Cir, Airdrie, Alberta T4B 1N8
Contact us about this property
Highlights
Estimated valueThis is the price Wahi expects this property to sell for.
The calculation is powered by our Instant Home Value Estimate, which uses current market and property price trends to estimate your home’s value with a 90% accuracy rate.Not available
Price/Sqft$339/sqft
Monthly cost
Open Calculator
Description
Don’t miss this amazing opportunity to own a gorgeous family home built in 2012—making it one of the newest homes in the neighbourhood. Perfectly situated on a prime corner lot, this home offers a detached Heated garage, a large heated workshop and separate shed, 3-car driveway, and fantastic outdoor living space that sets it apart. Inside, you’ll find a bright and airy layout with vaulted ceilings, tons of windows, and natural light pouring in. This highly upgraded home features 3 spacious bedrooms, 2 full bathrooms, and a layout designed for both comfort and style. The chef-style kitchen boasts full-height cabinetry, ample cupboard and counter space, two skylights, and a large centre island—ideal for entertaining and everyday use. The adjoining dining area fits family dinners with ease, while the great room offers the perfect place to unwind with its tile-surround gas fireplace and elegant mantle. The primary suite features a walk-in closet and a beautifully finished 4-piece ensuite with a Walk in - Spa Jacuzzi soaker tub. Two additional bedrooms and a second full bath provide plenty of space for family or guests. A separate laundry/mudroom with extra storage and a closet adds everyday convenience. Outside, enjoy a private, fenced-in patio—perfect for summer BBQs and relaxing evenings. Bonus upgrades include a brand new central A/C system, New Furnace and Hot water on Demand—adding even more value and comfort to this already incredible home. With a 3-car driveway, single detached garage, and a large workshop/shed, this home truly has it all. You’ll be hard-pressed to find a better value—act fast, this one won’t last long!
Property Details
Interior
Features
Main Floor
Living Room
20`11" x 12`10"Kitchen
13`11" x 9`7"Dining Room
11`5" x 9`5"Bedroom - Primary
15`3" x 11`7"Exterior
Features
Parking
Garage spaces 1
Garage type -
Other parking spaces 1
Total parking spaces 2
Property History
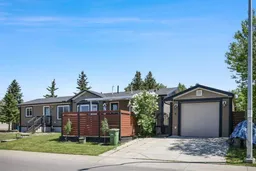 27
27
