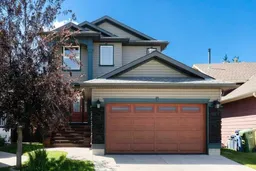Welcome to your dream home! This beautifully upgraded 3+1 bedroom, 3.5 bathroom property offers 1,550 sq ft of stylish, functional living space on a huge pie-shaped lot tucked into a peaceful cul-de-sac—perfect for families seeking space, privacy, and modern comfort.
Step inside to discover a bright, open-concept layout featuring Quartz countertops, stainless steel appliances, and custom AV wiring throughout. The chef-inspired kitchen flows seamlessly into the dining and living areas—ideal for both everyday living and entertaining.
Upstairs, you’ll find three spacious bedrooms including a primary suite with a private ensuite. The fully finished basement adds even more flexibility with a fourth bedroom, full bathroom, and a cozy rec room.
Outside, enjoy the incredible two-level deck—perfect for summer gatherings—with storage built in underneath. The oversized pie-shaped yard offers endless possibilities for play, gardening, or future expansion.
The heated garage is wired with 220V power, making it a dream for hobbyists or anyone needing a workshop-ready space.
Located just minutes from schools, shopping, parks, and scenic pathways, this home is perfectly situated in a family-friendly neighborhood that combines convenience with community.
With loads of upgrades and exceptional outdoor space, this home truly checks all the boxes. Book your private showing today!
Inclusions: Dishwasher,Dryer,Electric Stove,Garage Control(s),Microwave Hood Fan,Refrigerator,Washer,Window Coverings
 39
39


