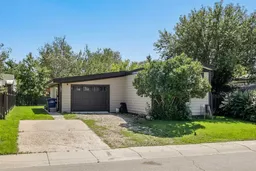Welcome to 157 Spring Dale Circle — a charming and affordable bungalow in a family-friendly neighbourhood with a single garage, RV parking and a generous 5,000 sqft lot! This 933 sqft, 3-bedroom, 2-bath gem offers a bright and open-concept layout perfect for comfortable everyday living and easy entertaining.
Step inside to a spacious foyer that opens into a welcoming living and dining area with rich vinyl flooring throughout. The updated kitchen features maple cabinetry, stainless steel appliances, and plenty of prep space — ideal for home chefs.
The primary bedroom is thoughtfully located and includes a walk-in closet, beautifully finished 3-piece ensuite with a walk-in tiled shower and heated floors for year-round comfort. Two additional bedrooms and a 4-piece bathroom offer space for family, guests, or a home office. A separate laundry room adds to the home’s practical layout.
Outside, you’ll find a large yard with room for play, pets, and outdoor enjoyment. The insulated single attached garage with 240V power and long driveway offering room for RV parking, vehicles, toys, and tools.
Tucked away on a quiet, no-thru road, this home is ideally located just steps from parks, playgrounds, soccer fields, schools, shopping, and the incredible Genesis Place Sports & Fitness Center. Whether you're a first-time buyer, downsizer, or investor, this home checks all the boxes.
Move-in ready and offering unbeatable value — book your private showing today!
Inclusions: Dishwasher,Electric Stove,Range Hood,Refrigerator,Washer/Dryer,Window Coverings
 28
28


